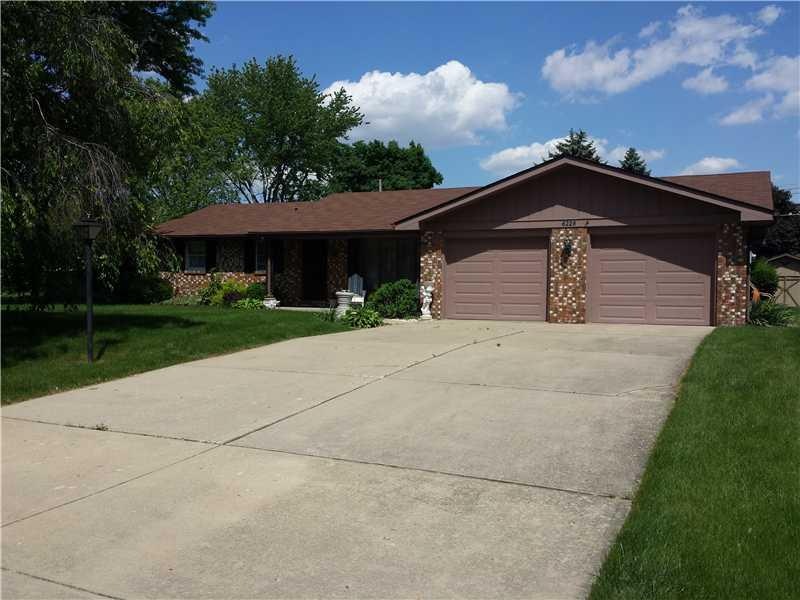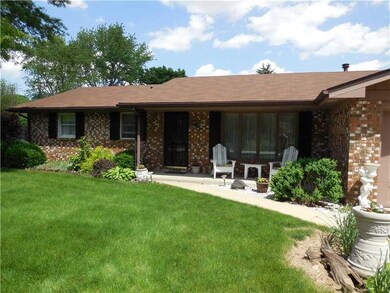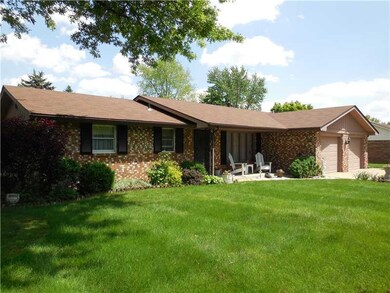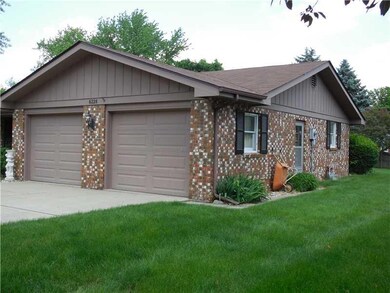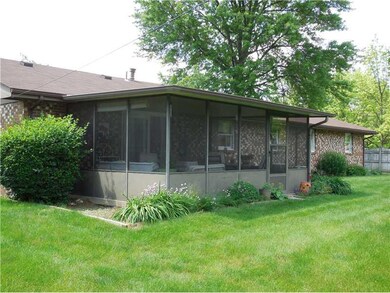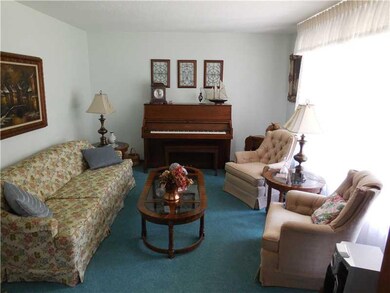
6228 Chestnut Dr Anderson, IN 46013
Highlights
- Ranch Style House
- Woodwork
- Forced Air Heating and Cooling System
- Thermal Windows
- Shed
- Combination Kitchen and Dining Room
About This Home
As of January 2022Super value on this well-maintained, brick ranch, on a beautiful, spacious lot in established White Oaks. - New roof recently installed in April 2015 - Solid 3 Bedroom, 2 Full Bath home with Living Room and Family Room. The 12' x 18' Covered and Screened Rear Patio extends living space outside. ALL Appliances are Included, as well as Aqua Systems water treatment system. Nice Mini-Barn included.
Last Agent to Sell the Property
RE/MAX Advanced Realty License #RB14044284 Listed on: 05/23/2015

Last Buyer's Agent
Sue Beanblossom
U and Me Realty Company, LLC
Home Details
Home Type
- Single Family
Est. Annual Taxes
- $824
Year Built
- Built in 1971
Lot Details
- 0.34 Acre Lot
- Partially Fenced Property
- Privacy Fence
Home Design
- Ranch Style House
- Brick Exterior Construction
- Block Foundation
- Cedar
Interior Spaces
- 1,442 Sq Ft Home
- Woodwork
- Thermal Windows
- Combination Kitchen and Dining Room
Kitchen
- Gas Oven
- Range Hood
- Disposal
Bedrooms and Bathrooms
- 3 Bedrooms
- 2 Full Bathrooms
Laundry
- Dryer
- Washer
Parking
- Garage
- Driveway
Outdoor Features
- Shed
Utilities
- Forced Air Heating and Cooling System
- Heating System Uses Gas
- Well
- Gas Water Heater
Community Details
- White Oaks Subdivision
Listing and Financial Details
- Assessor Parcel Number 481415200085000012
Ownership History
Purchase Details
Home Financials for this Owner
Home Financials are based on the most recent Mortgage that was taken out on this home.Purchase Details
Home Financials for this Owner
Home Financials are based on the most recent Mortgage that was taken out on this home.Purchase Details
Home Financials for this Owner
Home Financials are based on the most recent Mortgage that was taken out on this home.Similar Homes in Anderson, IN
Home Values in the Area
Average Home Value in this Area
Purchase History
| Date | Type | Sale Price | Title Company |
|---|---|---|---|
| Warranty Deed | $247,500 | Mcanlis Law Group Pc | |
| Warranty Deed | $139,000 | Crossroads Title Agency,Llc | |
| Warranty Deed | -- | -- |
Mortgage History
| Date | Status | Loan Amount | Loan Type |
|---|---|---|---|
| Open | $232,500 | VA | |
| Previous Owner | $142,500 | New Conventional | |
| Previous Owner | $123,300 | New Conventional | |
| Previous Owner | $17,500 | New Conventional | |
| Previous Owner | $103,500 | New Conventional |
Property History
| Date | Event | Price | Change | Sq Ft Price |
|---|---|---|---|---|
| 01/03/2022 01/03/22 | Sold | $247,500 | -2.9% | $172 / Sq Ft |
| 11/23/2021 11/23/21 | Pending | -- | -- | -- |
| 11/10/2021 11/10/21 | For Sale | $254,900 | +83.4% | $177 / Sq Ft |
| 01/10/2020 01/10/20 | Sold | $139,000 | -5.4% | $96 / Sq Ft |
| 12/07/2019 12/07/19 | Pending | -- | -- | -- |
| 11/27/2019 11/27/19 | For Sale | $147,000 | +27.8% | $102 / Sq Ft |
| 07/10/2015 07/10/15 | Sold | $115,000 | 0.0% | $80 / Sq Ft |
| 06/15/2015 06/15/15 | Pending | -- | -- | -- |
| 05/22/2015 05/22/15 | For Sale | $115,000 | -- | $80 / Sq Ft |
Tax History Compared to Growth
Tax History
| Year | Tax Paid | Tax Assessment Tax Assessment Total Assessment is a certain percentage of the fair market value that is determined by local assessors to be the total taxable value of land and additions on the property. | Land | Improvement |
|---|---|---|---|---|
| 2024 | $1,241 | $189,000 | $18,100 | $170,900 |
| 2023 | $1,146 | $174,300 | $17,300 | $157,000 |
| 2022 | $543 | $130,200 | $16,600 | $113,600 |
| 2021 | $2,568 | $129,400 | $16,600 | $112,800 |
| 2020 | $2,458 | $122,900 | $15,800 | $107,100 |
| 2019 | $1,008 | $119,800 | $15,800 | $104,000 |
| 2018 | $946 | $112,300 | $17,100 | $95,200 |
| 2017 | $830 | $102,900 | $15,800 | $87,100 |
| 2016 | $912 | $106,400 | $15,400 | $91,000 |
| 2014 | $825 | $116,100 | $15,400 | $100,700 |
| 2013 | $825 | $116,100 | $15,400 | $100,700 |
Agents Affiliated with this Home
-

Seller's Agent in 2022
Matthew Wehner
Gardner Property Group
(765) 610-4810
4 in this area
103 Total Sales
-
D
Buyer's Agent in 2022
Diane Cassidy
F.C. Tucker Company
-

Seller's Agent in 2020
Heather Upton
Keller Williams Indy Metro NE
(317) 572-5589
197 in this area
714 Total Sales
-

Seller Co-Listing Agent in 2020
Michelle Frazier
Keller Williams Indy Metro NE
(765) 228-6175
34 in this area
157 Total Sales
-
J
Buyer Co-Listing Agent in 2020
Jeff Upton
Keller Williams Indy Metro NE
-

Seller's Agent in 2015
Douglas Alvey
RE/MAX Advanced Realty
(317) 366-7532
28 Total Sales
Map
Source: MIBOR Broker Listing Cooperative®
MLS Number: MBR21355271
APN: 48-14-15-200-085.000-012
- 770 Candlewood Dr
- 6616 S Cross St
- 6733 S Cross St
- 1014 Gray Squirrel Dr
- 6972 S 300 W
- 124 Bess Blvd
- 634 Kilmore Dr
- 661 Kilmore Dr
- 338 Limerick Ln
- 209 N John St
- 143 N East St
- 308 Bay Ridge Dr
- 484 Mallard Dr
- 9074 Larson Dr
- 8583 Strabet Dr
- 8546 Strabet Dr
- 234 S East St
- 124 N Main St
- 950 W St
- 0 County Road 150 W
