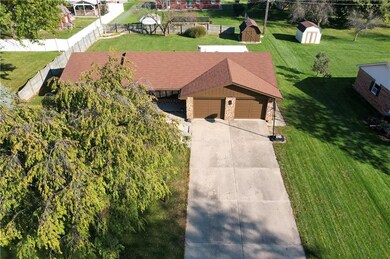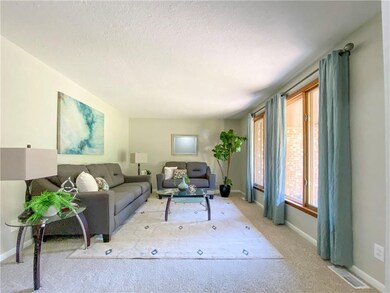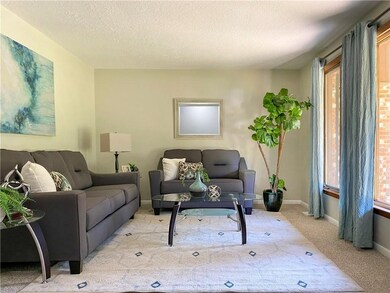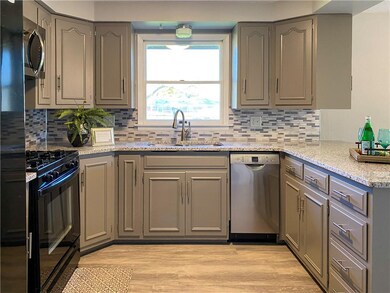
6228 Chestnut Dr Anderson, IN 46013
Highlights
- Attached Garage
- Laundry closet
- Combination Kitchen and Dining Room
About This Home
As of January 2022Move in ready! Make yourself at home in this beautifully updated 3 bed 2 bath ranch in White Oaks. The property sits on almost half an acre, features a spacious two car attached garage, and a screened in patio to enjoy the backyard. Gorgeous granite countertops, luxury vinyl plank flooring, and a new owner's suite shower are just some of the improvements that have been made for the new owners! Have piece of mind with all new mechanicals installed in 2020. The eat in dining area passes through to the living room and patio, making this space perfect for entertaining. Stop by for a tour today!
Last Agent to Sell the Property
Gardner Property Group License #RB20001938 Listed on: 11/10/2021
Last Buyer's Agent
Diane Cassidy
F.C. Tucker Company

Home Details
Home Type
- Single Family
Est. Annual Taxes
- $2,458
Year Built
- 1971
Parking
- Attached Garage
Interior Spaces
- Combination Kitchen and Dining Room
- Laundry closet
Utilities
- Heating System Uses Gas
- Gas Water Heater
Ownership History
Purchase Details
Home Financials for this Owner
Home Financials are based on the most recent Mortgage that was taken out on this home.Purchase Details
Home Financials for this Owner
Home Financials are based on the most recent Mortgage that was taken out on this home.Purchase Details
Home Financials for this Owner
Home Financials are based on the most recent Mortgage that was taken out on this home.Similar Homes in Anderson, IN
Home Values in the Area
Average Home Value in this Area
Purchase History
| Date | Type | Sale Price | Title Company |
|---|---|---|---|
| Warranty Deed | $247,500 | Mcanlis Law Group Pc | |
| Warranty Deed | $139,000 | Crossroads Title Agency,Llc | |
| Warranty Deed | -- | -- |
Mortgage History
| Date | Status | Loan Amount | Loan Type |
|---|---|---|---|
| Open | $232,500 | VA | |
| Previous Owner | $142,500 | New Conventional | |
| Previous Owner | $123,300 | New Conventional | |
| Previous Owner | $17,500 | New Conventional | |
| Previous Owner | $103,500 | New Conventional |
Property History
| Date | Event | Price | Change | Sq Ft Price |
|---|---|---|---|---|
| 01/03/2022 01/03/22 | Sold | $247,500 | -2.9% | $172 / Sq Ft |
| 11/23/2021 11/23/21 | Pending | -- | -- | -- |
| 11/10/2021 11/10/21 | For Sale | $254,900 | +83.4% | $177 / Sq Ft |
| 01/10/2020 01/10/20 | Sold | $139,000 | -5.4% | $96 / Sq Ft |
| 12/07/2019 12/07/19 | Pending | -- | -- | -- |
| 11/27/2019 11/27/19 | For Sale | $147,000 | +27.8% | $102 / Sq Ft |
| 07/10/2015 07/10/15 | Sold | $115,000 | 0.0% | $80 / Sq Ft |
| 06/15/2015 06/15/15 | Pending | -- | -- | -- |
| 05/22/2015 05/22/15 | For Sale | $115,000 | -- | $80 / Sq Ft |
Tax History Compared to Growth
Tax History
| Year | Tax Paid | Tax Assessment Tax Assessment Total Assessment is a certain percentage of the fair market value that is determined by local assessors to be the total taxable value of land and additions on the property. | Land | Improvement |
|---|---|---|---|---|
| 2024 | $1,241 | $189,000 | $18,100 | $170,900 |
| 2023 | $1,146 | $174,300 | $17,300 | $157,000 |
| 2022 | $543 | $130,200 | $16,600 | $113,600 |
| 2021 | $2,568 | $129,400 | $16,600 | $112,800 |
| 2020 | $2,458 | $122,900 | $15,800 | $107,100 |
| 2019 | $1,008 | $119,800 | $15,800 | $104,000 |
| 2018 | $946 | $112,300 | $17,100 | $95,200 |
| 2017 | $830 | $102,900 | $15,800 | $87,100 |
| 2016 | $912 | $106,400 | $15,400 | $91,000 |
| 2014 | $825 | $116,100 | $15,400 | $100,700 |
| 2013 | $825 | $116,100 | $15,400 | $100,700 |
Agents Affiliated with this Home
-

Seller's Agent in 2022
Matthew Wehner
Gardner Property Group
(765) 610-4810
4 in this area
103 Total Sales
-
D
Buyer's Agent in 2022
Diane Cassidy
F.C. Tucker Company
-

Seller's Agent in 2020
Heather Upton
Keller Williams Indy Metro NE
(317) 572-5589
197 in this area
714 Total Sales
-

Seller Co-Listing Agent in 2020
Michelle Frazier
Keller Williams Indy Metro NE
(765) 228-6175
34 in this area
157 Total Sales
-
J
Buyer Co-Listing Agent in 2020
Jeff Upton
Keller Williams Indy Metro NE
-

Seller's Agent in 2015
Douglas Alvey
RE/MAX Advanced Realty
(317) 366-7532
28 Total Sales
Map
Source: MIBOR Broker Listing Cooperative®
MLS Number: 21823549
APN: 48-14-15-200-085.000-012
- 770 Candlewood Dr
- 6616 S Cross St
- 6733 S Cross St
- 1014 Gray Squirrel Dr
- 6972 S 300 W
- 124 Bess Blvd
- 634 Kilmore Dr
- 661 Kilmore Dr
- 338 Limerick Ln
- 209 N John St
- 143 N East St
- 308 Bay Ridge Dr
- 484 Mallard Dr
- 9074 Larson Dr
- 8583 Strabet Dr
- 8546 Strabet Dr
- 234 S East St
- 124 N Main St
- 950 W St
- 0 County Road 150 W






