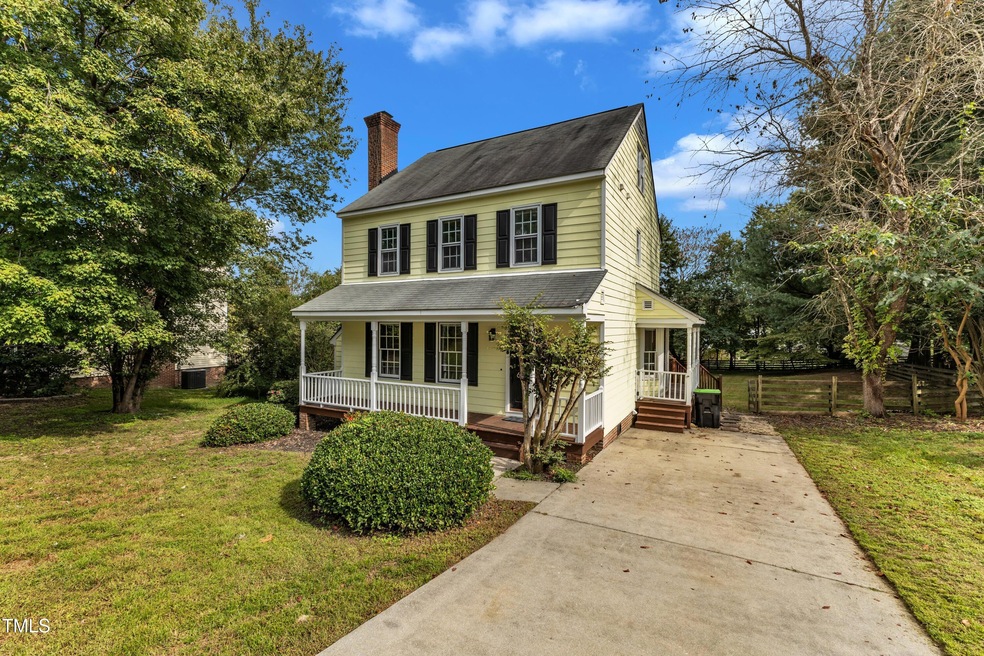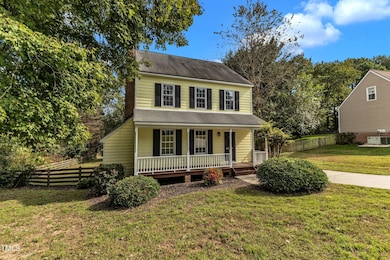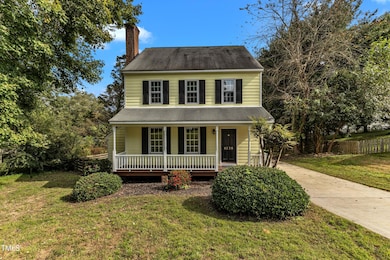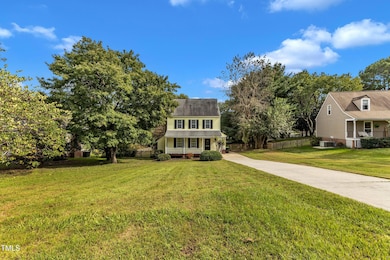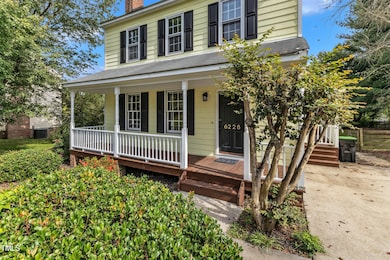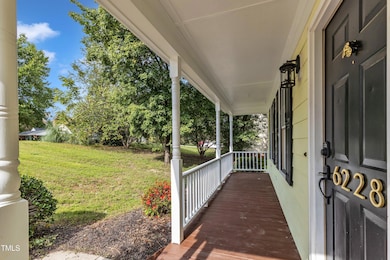
6228 Degrace Dr Wake Forest, NC 27587
Highlights
- 0.5 Acre Lot
- Deck
- Wood Flooring
- Jones Dairy Elementary School Rated A
- Traditional Architecture
- Finished Attic
About This Home
As of December 2024Charming 3 bedroom home in a great Wake Forest location. This home is a perfect size, with a fantastic oversized upstairs loft. Situated on a sizable half acre lot, the yard is flat and great for relaxing, entertaining or for pets to play! There are endless ways to enjoy the outdoors. This home is conveniently located close to downtown Wake Forest, the Heritage plaza or 401 and 98. This home features lovely hardwood floors and has a lot of natural light that streams into the living space. Accentuated by the wrap around porch in the front, this is the perfect place to call home. No HOA!!
Home Details
Home Type
- Single Family
Est. Annual Taxes
- $2,195
Year Built
- Built in 1988
Lot Details
- 0.5 Acre Lot
- Wood Fence
- Back Yard Fenced and Front Yard
Home Design
- Traditional Architecture
- Pillar, Post or Pier Foundation
- Shingle Roof
- Cement Siding
Interior Spaces
- 1,834 Sq Ft Home
- 2-Story Property
- Ceiling Fan
- Recessed Lighting
- Wood Burning Fireplace
- Living Room with Fireplace
- Dining Room
- Bonus Room
- Basement
- Crawl Space
- Finished Attic
Kitchen
- Eat-In Kitchen
- Double Oven
- Electric Oven
- Microwave
- Dishwasher
Flooring
- Wood
- Tile
Bedrooms and Bathrooms
- 3 Bedrooms
- Dual Closets
- Bathtub with Shower
Laundry
- Laundry in Kitchen
- Dryer
- Washer
Parking
- 4 Parking Spaces
- Private Driveway
Outdoor Features
- Deck
- Front Porch
Schools
- Jones Dairy Elementary School
- Wake Forest Middle School
- Wake Forest High School
Utilities
- Central Heating and Cooling System
- Heat Pump System
- Electric Water Heater
Community Details
- No Home Owners Association
- Jones Dairy Farm Subdivision
Listing and Financial Details
- Assessor Parcel Number 1850627287
Map
Home Values in the Area
Average Home Value in this Area
Property History
| Date | Event | Price | Change | Sq Ft Price |
|---|---|---|---|---|
| 12/30/2024 12/30/24 | Sold | $335,000 | -4.3% | $183 / Sq Ft |
| 11/26/2024 11/26/24 | Pending | -- | -- | -- |
| 10/30/2024 10/30/24 | Price Changed | $350,000 | -5.1% | $191 / Sq Ft |
| 10/23/2024 10/23/24 | Price Changed | $369,000 | 0.0% | $201 / Sq Ft |
| 10/23/2024 10/23/24 | For Sale | $369,000 | -1.6% | $201 / Sq Ft |
| 10/19/2024 10/19/24 | Off Market | $375,000 | -- | -- |
| 10/05/2024 10/05/24 | For Sale | $375,000 | -- | $204 / Sq Ft |
Tax History
| Year | Tax Paid | Tax Assessment Tax Assessment Total Assessment is a certain percentage of the fair market value that is determined by local assessors to be the total taxable value of land and additions on the property. | Land | Improvement |
|---|---|---|---|---|
| 2024 | $2,195 | $350,297 | $110,000 | $240,297 |
| 2023 | $1,732 | $219,618 | $55,000 | $164,618 |
| 2022 | $1,606 | $219,618 | $55,000 | $164,618 |
| 2021 | $1,563 | $219,618 | $55,000 | $164,618 |
| 2020 | $1,538 | $219,618 | $55,000 | $164,618 |
| 2019 | $1,418 | $171,115 | $40,000 | $131,115 |
| 2018 | $1,304 | $171,115 | $40,000 | $131,115 |
| 2017 | $1,237 | $171,115 | $40,000 | $131,115 |
| 2016 | $1,212 | $171,115 | $40,000 | $131,115 |
| 2015 | $1,170 | $165,579 | $40,000 | $125,579 |
| 2014 | -- | $165,579 | $40,000 | $125,579 |
Mortgage History
| Date | Status | Loan Amount | Loan Type |
|---|---|---|---|
| Open | $135,000 | New Conventional | |
| Previous Owner | $8,500 | Unknown | |
| Previous Owner | $183,000 | New Conventional | |
| Previous Owner | $188,775 | New Conventional | |
| Previous Owner | $119,803 | FHA | |
| Previous Owner | $105,615 | FHA | |
| Previous Owner | $104,179 | FHA | |
| Previous Owner | $104,331 | FHA |
Deed History
| Date | Type | Sale Price | Title Company |
|---|---|---|---|
| Warranty Deed | $335,000 | None Listed On Document | |
| Warranty Deed | -- | None Available | |
| Warranty Deed | $185,000 | None Available | |
| Deed | -- | None Available | |
| Trustee Deed | $116,722 | None Available |
Similar Homes in Wake Forest, NC
Source: Doorify MLS
MLS Number: 10056755
APN: 1850.04-62-7287-000
- 1140 Buttercup Ln
- 901 Thimbleweed Way
- 6020 Jones Farm Rd
- 268 Murray Grey Ln
- 412 Marthas View Way
- 6309 CharMcO Ct
- 409 Marthas View Way
- 417 Marthas View Way
- 421 Marthas View Way
- 304 Murray Grey Ln
- 501 Marthas View Way
- 504 Marthas View Way
- 7934 Wexford Waters Ln
- 505 Marthas View Way
- 6324 Daybreak Dr
- 509 Marthas View Way
- 513 Marthas View Way
- 520 Austin View Blvd
- 317 Kavanaugh Rd
- 265 Shingle Oak Rd
