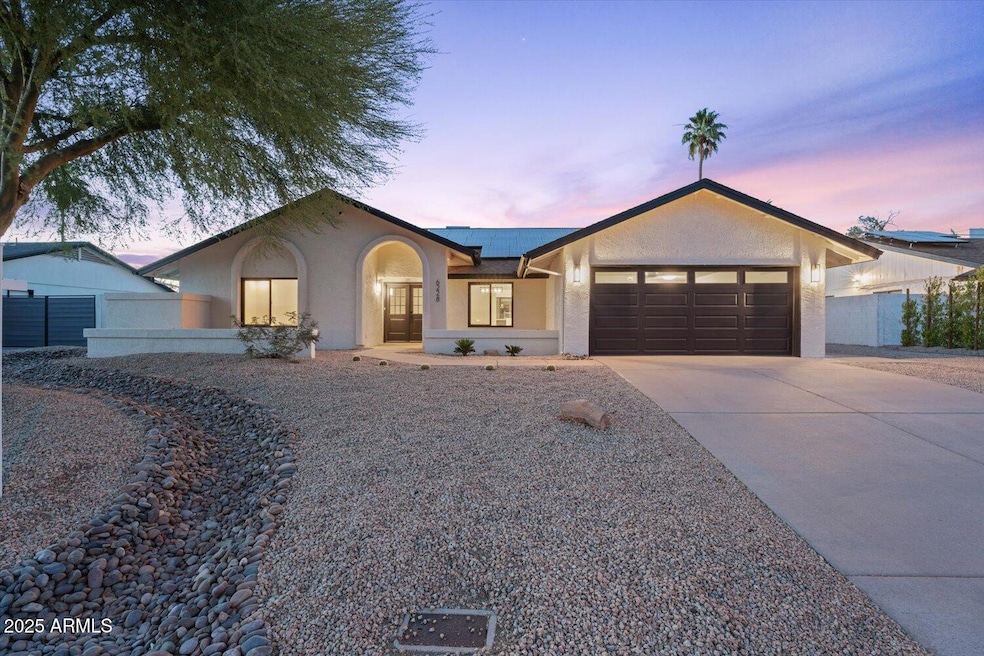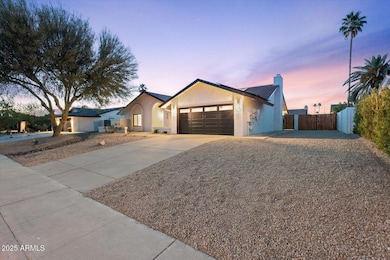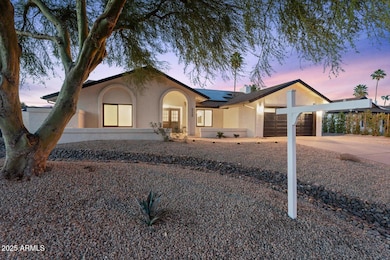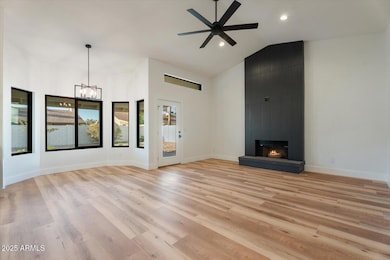
6228 E Blanche Dr Scottsdale, AZ 85254
Paradise Valley NeighborhoodHighlights
- RV Gated
- Solar Power System
- Wood Flooring
- Desert Springs Preparatory Elementary School Rated A
- Contemporary Architecture
- 1 Fireplace
About This Home
As of July 2025Nestled in Scottsdale's desirable 85254 zip code, this fully renovated 4-bedroom, 2-bathroom home offers contemporary style with an inviting atmosphere. Situated without an HOA, residents have complete freedom to customize and enjoy the property as they wish. The thoughtfully designed open floor plan seamlessly connects a modern kitchen with spacious island seating, elegant cabinetry, and premium stainless-steel appliances to the family room, dining area, and a versatile additional living space ideal for entertainment or leisure activities. The home showcases meticulous attention to detail with sophisticated finishes throughout, including updated flooring, designer lighting, stylish fixtures in both bathrooms and beautiful new windows and sliders throughout. The master bathroom features a spacious glass-enclosed shower and dual vanity, creating a tranquil retreat. A beautifully landscaped, low-maintenance backyard complements the indoor living space, featuring an expansive covered patio, artificial turf area, and ample room for outdoor relaxation or entertaining. Conveniently located near the upscale shopping, fine dining, and vibrant entertainment at Kierland Commons and Scottsdale Quarter, this property effortlessly blends modern comfort with the vibrant lifestyle that Scottsdale has to offer.
Last Agent to Sell the Property
Realty ONE Group License #SA512290000 Listed on: 04/18/2025
Home Details
Home Type
- Single Family
Est. Annual Taxes
- $3,135
Year Built
- Built in 1983
Lot Details
- 9,960 Sq Ft Lot
- Desert faces the back of the property
- Block Wall Fence
- Artificial Turf
Parking
- 2 Car Garage
- RV Gated
Home Design
- Contemporary Architecture
- Wood Frame Construction
- Composition Roof
- Stucco
Interior Spaces
- 2,181 Sq Ft Home
- 1-Story Property
- Ceiling Fan
- 1 Fireplace
- Double Pane Windows
Kitchen
- Kitchen Updated in 2025
- Breakfast Bar
- Built-In Microwave
- Kitchen Island
- Granite Countertops
Flooring
- Floors Updated in 2025
- Wood
- Tile
Bedrooms and Bathrooms
- 4 Bedrooms
- Bathroom Updated in 2025
- Primary Bathroom is a Full Bathroom
- 2 Bathrooms
- Dual Vanity Sinks in Primary Bathroom
Schools
- Desert Springs Preparatory Elementary School
- Desert Shadows Middle School
- Horizon High School
Utilities
- Central Air
- Heating Available
- Plumbing System Updated in 2025
- Wiring Updated in 2025
- High Speed Internet
- Cable TV Available
Additional Features
- Solar Power System
- Covered patio or porch
Community Details
- No Home Owners Association
- Association fees include no fees
- Greenbriar East Unit 7 Subdivision
Listing and Financial Details
- Tax Lot 46
- Assessor Parcel Number 215-62-052
Ownership History
Purchase Details
Home Financials for this Owner
Home Financials are based on the most recent Mortgage that was taken out on this home.Purchase Details
Home Financials for this Owner
Home Financials are based on the most recent Mortgage that was taken out on this home.Purchase Details
Home Financials for this Owner
Home Financials are based on the most recent Mortgage that was taken out on this home.Purchase Details
Purchase Details
Home Financials for this Owner
Home Financials are based on the most recent Mortgage that was taken out on this home.Purchase Details
Home Financials for this Owner
Home Financials are based on the most recent Mortgage that was taken out on this home.Purchase Details
Similar Homes in Scottsdale, AZ
Home Values in the Area
Average Home Value in this Area
Purchase History
| Date | Type | Sale Price | Title Company |
|---|---|---|---|
| Warranty Deed | $925,000 | Pioneer Title Agency | |
| Warranty Deed | $680,000 | Pioneer Title Agency | |
| Warranty Deed | $680,000 | Pioneer Title Agency | |
| Quit Claim Deed | -- | Wfg Lender Services | |
| Quit Claim Deed | -- | Wfg Lender Services | |
| Interfamily Deed Transfer | -- | None Available | |
| Interfamily Deed Transfer | -- | Fidelity National Title Co | |
| Warranty Deed | $235,000 | First American Title Ins Co | |
| Cash Sale Deed | $127,000 | Chicago Title Insurance Co |
Mortgage History
| Date | Status | Loan Amount | Loan Type |
|---|---|---|---|
| Previous Owner | $180,000 | New Conventional | |
| Previous Owner | $600,000 | New Conventional | |
| Previous Owner | $538,000 | VA | |
| Previous Owner | $50,000 | Credit Line Revolving | |
| Previous Owner | $409,600 | Negative Amortization | |
| Previous Owner | $44,000 | Credit Line Revolving | |
| Previous Owner | $240,000 | New Conventional | |
| Previous Owner | $49,162 | Credit Line Revolving | |
| Previous Owner | $188,000 | New Conventional |
Property History
| Date | Event | Price | Change | Sq Ft Price |
|---|---|---|---|---|
| 07/11/2025 07/11/25 | Sold | $925,000 | -2.6% | $424 / Sq Ft |
| 06/19/2025 06/19/25 | Pending | -- | -- | -- |
| 05/30/2025 05/30/25 | Price Changed | $949,900 | -2.6% | $436 / Sq Ft |
| 05/19/2025 05/19/25 | Price Changed | $974,900 | -1.0% | $447 / Sq Ft |
| 05/11/2025 05/11/25 | Price Changed | $985,000 | 0.0% | $452 / Sq Ft |
| 05/11/2025 05/11/25 | For Sale | $985,000 | -1.0% | $452 / Sq Ft |
| 05/07/2025 05/07/25 | Off Market | $995,000 | -- | -- |
| 04/18/2025 04/18/25 | For Sale | $995,000 | +46.3% | $456 / Sq Ft |
| 12/06/2024 12/06/24 | Sold | $680,000 | -2.7% | $312 / Sq Ft |
| 11/05/2024 11/05/24 | Pending | -- | -- | -- |
| 10/28/2024 10/28/24 | For Sale | $699,000 | -- | $320 / Sq Ft |
Tax History Compared to Growth
Tax History
| Year | Tax Paid | Tax Assessment Tax Assessment Total Assessment is a certain percentage of the fair market value that is determined by local assessors to be the total taxable value of land and additions on the property. | Land | Improvement |
|---|---|---|---|---|
| 2025 | $3,135 | $37,157 | -- | -- |
| 2024 | $3,063 | $35,388 | -- | -- |
| 2023 | $3,063 | $51,620 | $10,320 | $41,300 |
| 2022 | $3,035 | $40,130 | $8,020 | $32,110 |
| 2021 | $3,085 | $37,910 | $7,580 | $30,330 |
| 2020 | $2,979 | $35,260 | $7,050 | $28,210 |
| 2019 | $2,993 | $33,160 | $6,630 | $26,530 |
| 2018 | $2,884 | $30,270 | $6,050 | $24,220 |
| 2017 | $2,754 | $29,400 | $5,880 | $23,520 |
| 2016 | $2,711 | $27,970 | $5,590 | $22,380 |
| 2015 | $2,515 | $27,130 | $5,420 | $21,710 |
Agents Affiliated with this Home
-
Andrew Ament

Seller's Agent in 2025
Andrew Ament
Realty One Group
(480) 540-5151
5 in this area
23 Total Sales
-
Jim Schade

Buyer's Agent in 2025
Jim Schade
Sonoran Realty
(602) 697-3781
19 Total Sales
-
Chad Dankberg

Seller's Agent in 2024
Chad Dankberg
Compass
(602) 292-8224
14 in this area
78 Total Sales
-
Cara Dankberg

Seller Co-Listing Agent in 2024
Cara Dankberg
Compass
(602) 448-4766
15 in this area
101 Total Sales
Map
Source: Arizona Regional Multiple Listing Service (ARMLS)
MLS Number: 6853623
APN: 215-62-052
- 6174 E Janice Way
- 6323 E Nisbet Rd
- 6164 E Greenway Ln
- 15027 N 61st Place
- 6150 E Greenway Ln
- 6155 E Karen Dr
- 6154 E Karen Dr
- 6325 E Helm Dr
- 6101 E Beck Ln
- 6102 E Nisbet Rd
- 6338 E Claire Dr
- 6073 E Beck Ln
- 6201 E Waltann Ln
- 6010 E Greenway Ln
- 6438 E Claire Dr
- 14602 N 63rd Place
- 6351 E Waltann Ln
- 6271 E Evans Dr
- 15240 N Clubgate Dr Unit 160
- 6307 E Gelding Dr






