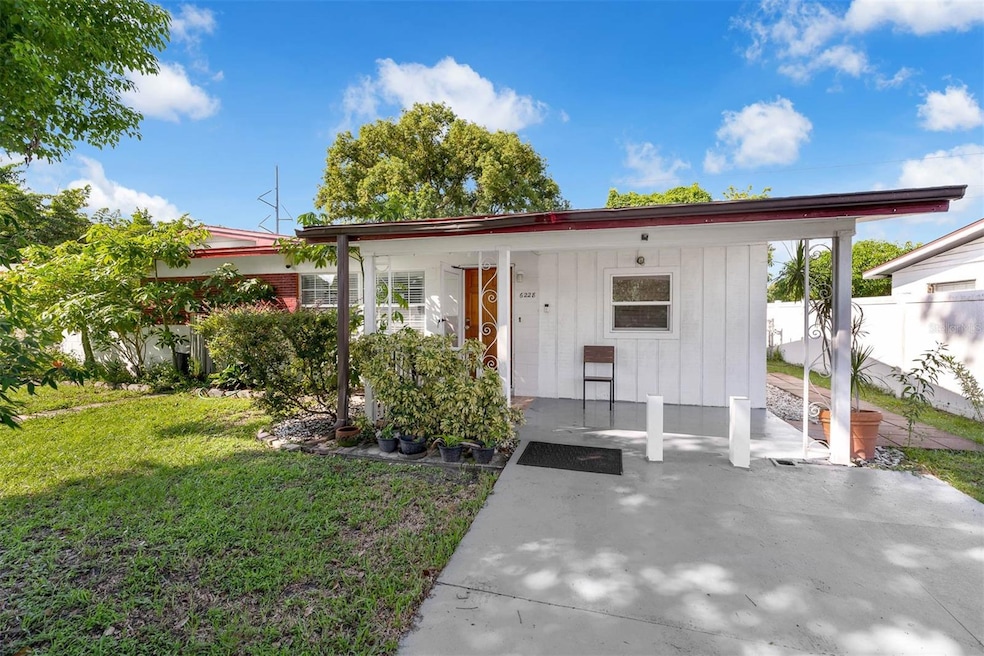6228 Hillwood Dr Orlando, FL 32809
Estimated payment $1,757/month
Highlights
- Very Popular Property
- Open Floorplan
- No HOA
- Dr. Phillips High School Rated A-
- Stone Countertops
- Covered Patio or Porch
About This Home
Welcome! This cozy, ranch-style home features a single-level design, with an open main living space, upgraded kitchen, spacious bedrooms, and a lovely backyard, perfect for a variety of lifestyles and entertaining guests. The stunning kitchen was originally a gally kitchen; however, in 2021 the current owners tore down the separating wall and installed a large island with granite counters and stainless steel appliances, significantly boosting its functionality and style. The property offers excellent privacy with no rear neighbor, while the backyard boasts a powered workshop, a covered patio, and a basic storage shed, providing additional living and storage space, and an extremely versatile area to suite your needs. Location is another key, with the home situated just minutes from schools and an abundance of dining, shopping, and entertainment options. Convenience extends to major attractions and destinations. The Mall at Millenia, Dezerland Park, and International Drive are all easily accessible. Theme park enthusiasts will appreciate the proximity to Universal and the brand new Epic Universe, making this an ideal location for both daily living and recreational activities. This residence combines a comfortable atmosphere with an unbeatable location that puts you at the center of everything Orlando has to offer. Schedule your private showing today!
Listing Agent
BERKSHIRE HATHAWAY HOMESERVICES RESULTS REALTY Brokerage Phone: 407-203-0007 License #594726 Listed on: 09/08/2025

Home Details
Home Type
- Single Family
Est. Annual Taxes
- $3,812
Year Built
- Built in 1963
Lot Details
- 7,519 Sq Ft Lot
- Northeast Facing Home
- Vinyl Fence
- Chain Link Fence
- Landscaped
Home Design
- Slab Foundation
- Shingle Roof
- Block Exterior
- Stucco
Interior Spaces
- 1,093 Sq Ft Home
- 1-Story Property
- Open Floorplan
- Ceiling Fan
- Combination Dining and Living Room
- Tile Flooring
- Washer and Electric Dryer Hookup
Kitchen
- Range with Range Hood
- Stone Countertops
Bedrooms and Bathrooms
- 3 Bedrooms
- 2 Full Bathrooms
Parking
- Converted Garage
- Driveway
- Open Parking
Outdoor Features
- Covered Patio or Porch
- Shed
- Rain Gutters
Schools
- Deerwood Elementary School
- Timber Springs Middle School
- Dr. Phillips High School
Utilities
- Central Heating and Cooling System
- Thermostat
- Electric Water Heater
- High Speed Internet
- Cable TV Available
Community Details
- No Home Owners Association
- Southwood Sub Subdivision
Listing and Financial Details
- Visit Down Payment Resource Website
- Legal Lot and Block 120 / 04
- Assessor Parcel Number 29-23-20-8198-04-120
Map
Home Values in the Area
Average Home Value in this Area
Tax History
| Year | Tax Paid | Tax Assessment Tax Assessment Total Assessment is a certain percentage of the fair market value that is determined by local assessors to be the total taxable value of land and additions on the property. | Land | Improvement |
|---|---|---|---|---|
| 2025 | $3,812 | $224,590 | $75,000 | $149,590 |
| 2024 | $3,515 | $217,380 | $75,000 | $142,380 |
| 2023 | $3,515 | $207,951 | $75,000 | $132,951 |
| 2022 | $673 | $53,762 | $0 | $0 |
| 2021 | $661 | $52,196 | $0 | $0 |
| 2020 | $628 | $51,475 | $0 | $0 |
| 2019 | $638 | $50,318 | $0 | $0 |
| 2018 | $631 | $49,380 | $0 | $0 |
| 2017 | $609 | $58,874 | $20,000 | $38,874 |
| 2016 | $580 | $50,797 | $15,000 | $35,797 |
| 2015 | $584 | $47,040 | $15,000 | $32,040 |
| 2014 | $928 | $43,067 | $15,000 | $28,067 |
Property History
| Date | Event | Price | Change | Sq Ft Price |
|---|---|---|---|---|
| 09/12/2025 09/12/25 | Pending | -- | -- | -- |
| 09/08/2025 09/08/25 | For Sale | $270,000 | +12.5% | $247 / Sq Ft |
| 11/14/2022 11/14/22 | Sold | $240,000 | 0.0% | $190 / Sq Ft |
| 10/14/2022 10/14/22 | Pending | -- | -- | -- |
| 10/07/2022 10/07/22 | For Sale | $240,000 | -- | $190 / Sq Ft |
Purchase History
| Date | Type | Sale Price | Title Company |
|---|---|---|---|
| Warranty Deed | $240,000 | Leading Edge Title | |
| Warranty Deed | $39,000 | Brownstone Title Svcs Llc | |
| Warranty Deed | $60,400 | -- |
Mortgage History
| Date | Status | Loan Amount | Loan Type |
|---|---|---|---|
| Open | $150,000 | New Conventional | |
| Previous Owner | $87,000 | New Conventional | |
| Previous Owner | $10,000 | Stand Alone First | |
| Previous Owner | $30,957 | FHA | |
| Previous Owner | $10,000 | Stand Alone First | |
| Previous Owner | $50,000 | Credit Line Revolving | |
| Previous Owner | $121,600 | Unknown | |
| Previous Owner | $36,700 | Credit Line Revolving | |
| Previous Owner | $64,850 | New Conventional | |
| Previous Owner | $60,319 | FHA |
Source: Stellar MLS
MLS Number: O6340599
APN: 20-2329-8198-04-120
- 6239 Orion Ct
- 6024 Antilla Dr
- 4510 Ravinnia Dr
- 5980 Jody Way
- 4200 W Oak Ridge Rd
- 4521 Alrix Dr
- 6108 Glen Barr Ave
- 5723 Harcourt Ave
- 5702 Breskin Dr
- 4630 Ligustrum Way
- 7407 Cassino Ave
- 7818 Pomelo Dr
- 4619 Salvia Dr
- 4052 Castlegate Dr
- 4026 Seabridge Dr Unit 3
- 7612 Pomelo Dr
- 7701 Cassino Ave
- 7709 Ravenna Ave
- 7617 Udine Ave
- 3927 Citadel Dr






