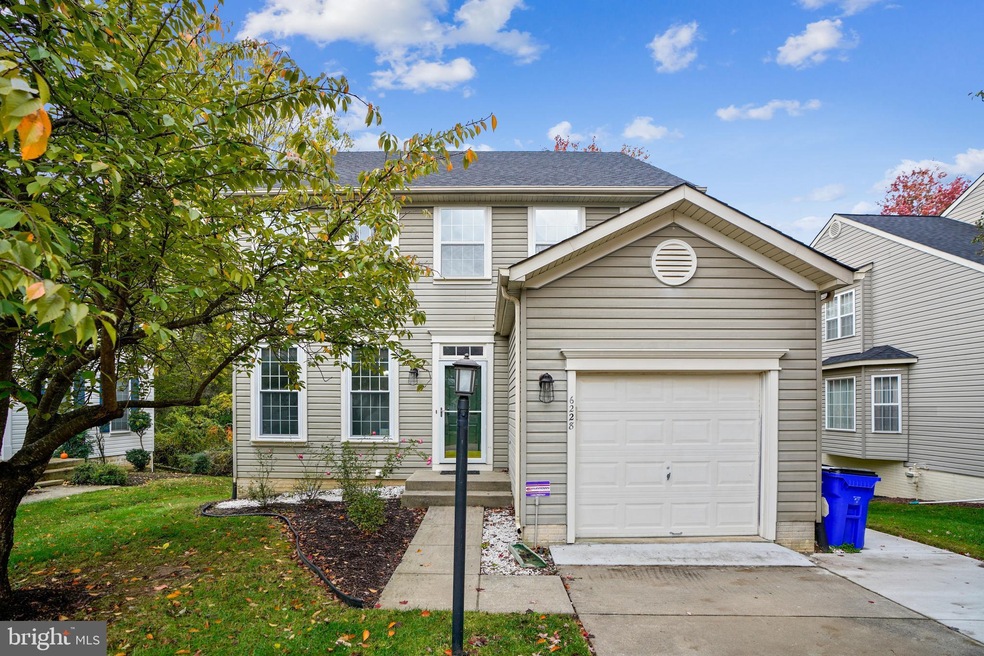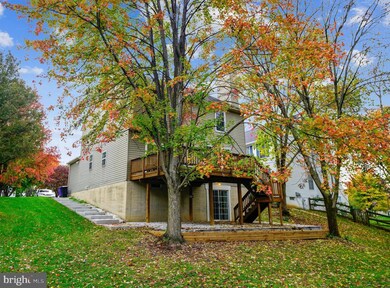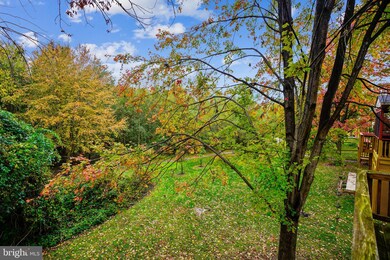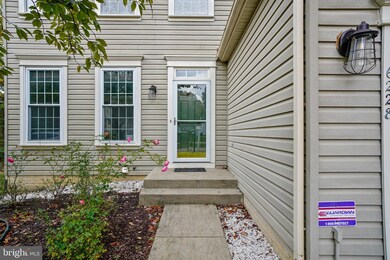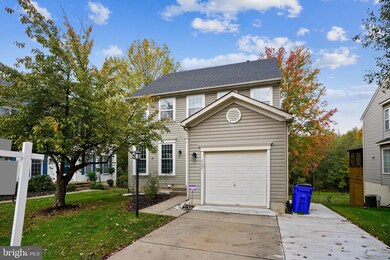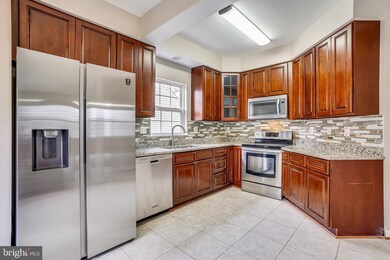
6228 Painted Yellow Gate Columbia, MD 21045
Long Reach NeighborhoodHighlights
- View of Trees or Woods
- Open Floorplan
- 1 Fireplace
- Jeffers Hill Elementary School Rated A-
- Traditional Architecture
- Home Gym
About This Home
As of January 2022Fully Available. Fantastic Home with a spacious deck overlooking acres of woods and offers a walking path for your enjoyment. The home offers four bedrooms on the upper level, new carpet throughout and is freshly painted. Sellers widen the driveway and added a path around to the rear of the home as well. Fully finished lower level includes a wet bar and bathroom plus a potential fifth bedroom. Conveniently located close to I-95, MARC, RT 100 & 32.
Home Details
Home Type
- Single Family
Est. Annual Taxes
- $6,968
Year Built
- Built in 1997
Lot Details
- 5,806 Sq Ft Lot
- Property is zoned NT
HOA Fees
- $126 Monthly HOA Fees
Parking
- 1 Car Attached Garage
- Garage Door Opener
Home Design
- Traditional Architecture
- Slab Foundation
- Composition Roof
- Vinyl Siding
Interior Spaces
- Property has 3 Levels
- Open Floorplan
- 1 Fireplace
- Window Treatments
- Entrance Foyer
- Family Room
- Living Room
- Dining Room
- Storage Room
- Home Gym
- Views of Woods
Kitchen
- Eat-In Kitchen
- Self-Cleaning Oven
- Stove
- Range Hood
- Microwave
- Extra Refrigerator or Freezer
- Ice Maker
- Dishwasher
- Disposal
Bedrooms and Bathrooms
- En-Suite Primary Bedroom
- En-Suite Bathroom
Laundry
- Laundry Room
- Dryer
- Washer
Finished Basement
- Heated Basement
- Walk-Out Basement
- Exterior Basement Entry
- Natural lighting in basement
Utilities
- Forced Air Heating and Cooling System
- Cooling System Utilizes Natural Gas
- Vented Exhaust Fan
- Natural Gas Water Heater
Listing and Financial Details
- Tax Lot 239
- Assessor Parcel Number 1416204730
- $116 Front Foot Fee per year
Community Details
Overview
- Built by PATRIOT HOMES, INC
- Village Of Long Reach Subdivision
Recreation
- Community Playground
Ownership History
Purchase Details
Home Financials for this Owner
Home Financials are based on the most recent Mortgage that was taken out on this home.Purchase Details
Home Financials for this Owner
Home Financials are based on the most recent Mortgage that was taken out on this home.Purchase Details
Purchase Details
Similar Homes in the area
Home Values in the Area
Average Home Value in this Area
Purchase History
| Date | Type | Sale Price | Title Company |
|---|---|---|---|
| Interfamily Deed Transfer | -- | None Available | |
| Deed | $422,000 | -- | |
| Deed | $201,289 | -- | |
| Deed | $66,733 | -- |
Mortgage History
| Date | Status | Loan Amount | Loan Type |
|---|---|---|---|
| Open | $321,000 | New Conventional | |
| Closed | $396,000 | New Conventional | |
| Closed | $414,356 | FHA | |
| Closed | -- | No Value Available |
Property History
| Date | Event | Price | Change | Sq Ft Price |
|---|---|---|---|---|
| 07/09/2025 07/09/25 | For Sale | $675,000 | +16.4% | $243 / Sq Ft |
| 01/25/2022 01/25/22 | Sold | $580,000 | +0.9% | $209 / Sq Ft |
| 12/29/2021 12/29/21 | Pending | -- | -- | -- |
| 12/22/2021 12/22/21 | For Sale | $575,000 | 0.0% | $207 / Sq Ft |
| 11/16/2021 11/16/21 | Pending | -- | -- | -- |
| 11/04/2021 11/04/21 | For Sale | $575,000 | -- | $207 / Sq Ft |
Tax History Compared to Growth
Tax History
| Year | Tax Paid | Tax Assessment Tax Assessment Total Assessment is a certain percentage of the fair market value that is determined by local assessors to be the total taxable value of land and additions on the property. | Land | Improvement |
|---|---|---|---|---|
| 2024 | $7,385 | $488,800 | $0 | $0 |
| 2023 | $6,929 | $445,600 | $163,600 | $282,000 |
| 2022 | $6,889 | $445,600 | $163,600 | $282,000 |
| 2021 | $6,917 | $445,600 | $163,600 | $282,000 |
| 2020 | $6,945 | $449,500 | $178,300 | $271,200 |
| 2019 | $6,324 | $438,567 | $0 | $0 |
| 2018 | $6,275 | $427,633 | $0 | $0 |
| 2017 | $6,002 | $416,700 | $0 | $0 |
| 2016 | $1,356 | $407,800 | $0 | $0 |
| 2015 | $1,356 | $398,900 | $0 | $0 |
| 2014 | $1,326 | $390,000 | $0 | $0 |
Agents Affiliated with this Home
-
Melissa Spaid-Decker

Seller's Agent in 2025
Melissa Spaid-Decker
Keller Williams Realty Centre
(301) 395-8082
4 in this area
128 Total Sales
-
Craig Rosenfeld

Seller's Agent in 2022
Craig Rosenfeld
Remax Realty Group
(301) 529-0053
1 in this area
105 Total Sales
-
Andre Asselin

Buyer's Agent in 2022
Andre Asselin
The Agency DC
(240) 702-3852
1 in this area
116 Total Sales
Map
Source: Bright MLS
MLS Number: MDHW2000289
APN: 16-204730
- 6330 Gray Sea Way
- 6135 Silver Arrows Way
- 6343 Wind Rider Way
- 6126 Quiet Times
- 6329 Soft Thunder Trail
- 6168 Silver Arrows Way
- 6389 Wind Rider Way
- 6238 Deep Earth Ln
- 6228 Deep Earth Ln
- 6119 Starburn Path
- 8790 Sage Brush Way
- 6329 Saddle Dr
- 5900 Millrace Ct Unit A102
- 8136 Sea Water Path
- 6314 Roan Stallion Ln
- 8725 Warm Waves Way
- 8804 Shining Oceans Way
- 8820 Shining Oceans Way Unit 407
- 8314 Painted Rock Rd
- 8861 Shining Oceans Way
