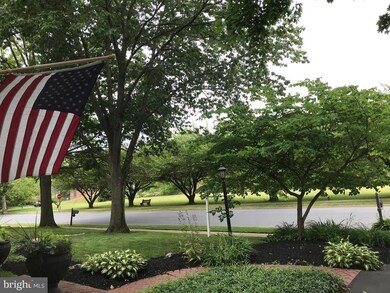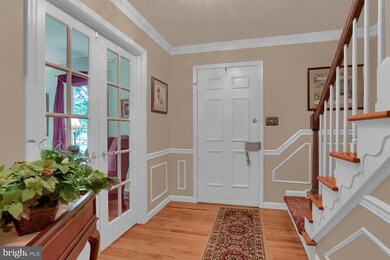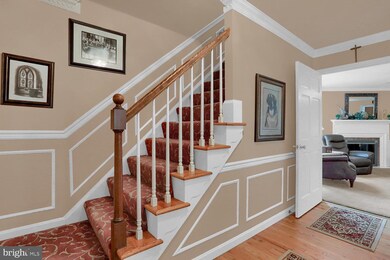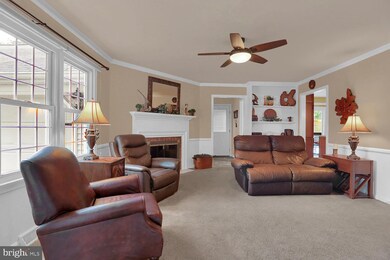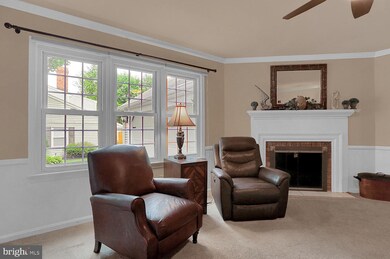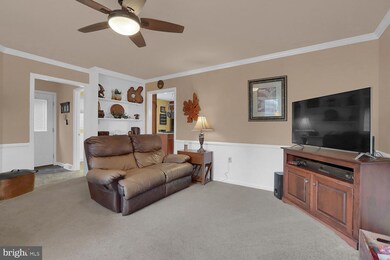
6228 Stephens Crossing Mechanicsburg, PA 17050
Hampden NeighborhoodEstimated Value: $416,000 - $460,094
Highlights
- Home Theater
- View of Trees or Woods
- Wood Flooring
- Hampden Elementary School Rated A
- Saltbox Architecture
- Attic
About This Home
As of August 2020Coming Soon in the Village of Westover -- Salt Box with nearly 2600 sq ft of living space located across the street from the Conodoguinet Creek and community park -- NOT in flood zone. The new residents can enjoy this convenient location with walking/jogging paths, kayaking, cycling, fishing and canoeing.. Home has hardwood floors in most rooms, formal living and dining rooms with crown molding, wainscoting and shadowboxing. The main level family room has newer carpeting over hardwood, gas fireplace, crown molding, wainscoting and built-in bookcase. The renovated kitchen with center island cooking and seating area lead to a 15 x 30 patio and 3 fenced gardens. Three bedrooms on the 2nd level with an additional bedroom in the lower level. Additionally, the lower level has a multitude of possibilities with a a bar, media area, bookcase, bedroom/office, storage area and cedar closet. The totally fenced rear yard has a small pond, potting/storage shed and upper and lower patios (3) complimenting the outdoor space. Newer HVAC system and gas hot water heater make this an economical home for the buyer. Electric set-up for whole house generator. Over-sized two car garage and parking for five additional cars. Voluntary civic association (no HOA). Close to Carlisle Park, I-81, PA Turnpike, Pinnacle Health, Kohls, Wegmans, other great shopping and restaurants. Bet you will love this one! Seller is licensed PA realtor.
Home Details
Home Type
- Single Family
Est. Annual Taxes
- $3,309
Year Built
- Built in 1976 | Remodeled in 2015
Lot Details
- 0.29 Acre Lot
- Cul-De-Sac
- North Facing Home
- Picket Fence
- Property is Fully Fenced
- Privacy Fence
- Wood Fence
- Landscaped
- Extensive Hardscape
- No Through Street
- Cleared Lot
- Back Yard
- Property is in excellent condition
- Zoning described as Single family - detached
Parking
- 2 Car Attached Garage
- 5 Driveway Spaces
- Oversized Parking
- Parking Storage or Cabinetry
- Front Facing Garage
- Garage Door Opener
Property Views
- Woods
- Creek or Stream
Home Design
- Saltbox Architecture
- Poured Concrete
- Shingle Roof
- Composition Roof
- Vinyl Siding
- Stick Built Home
Interior Spaces
- Property has 2 Levels
- Wet Bar
- Built-In Features
- Chair Railings
- Crown Molding
- Wainscoting
- Ceiling Fan
- Recessed Lighting
- Fireplace With Glass Doors
- Fireplace Mantel
- Gas Fireplace
- Double Pane Windows
- Awning
- Replacement Windows
- Double Hung Windows
- Sliding Doors
- Insulated Doors
- Six Panel Doors
- Entrance Foyer
- Family Room Off Kitchen
- Living Room
- Dining Room
- Home Theater
- Storage Room
- Attic
Kitchen
- Electric Oven or Range
- Self-Cleaning Oven
- Built-In Range
- Down Draft Cooktop
- Built-In Microwave
- Ice Maker
- Dishwasher
- Upgraded Countertops
- Disposal
Flooring
- Wood
- Carpet
- Vinyl
Bedrooms and Bathrooms
- En-Suite Primary Bedroom
- En-Suite Bathroom
- Cedar Closet
Laundry
- Laundry on main level
- Washer and Dryer Hookup
Partially Finished Basement
- Heated Basement
- Basement Fills Entire Space Under The House
- Shelving
- Basement Windows
Home Security
- Storm Doors
- Flood Lights
Eco-Friendly Details
- Energy-Efficient Windows
- Energy-Efficient HVAC
Outdoor Features
- Patio
- Water Fountains
- Exterior Lighting
- Shed
- Outbuilding
Schools
- Hampden Elementary School
- Cumberland Valley High School
Utilities
- Forced Air Heating and Cooling System
- Vented Exhaust Fan
- 220 Volts
- 200+ Amp Service
- 120/240V
- High-Efficiency Water Heater
- Natural Gas Water Heater
- Water Conditioner is Owned
- Satellite Dish
- Cable TV Available
Additional Features
- More Than Two Accessible Exits
- Suburban Location
Community Details
- No Home Owners Association
- Built by Keeley
- Village Of Westover Subdivision
Listing and Financial Details
- Assessor Parcel Number 10-18-1323-031
Ownership History
Purchase Details
Home Financials for this Owner
Home Financials are based on the most recent Mortgage that was taken out on this home.Purchase Details
Home Financials for this Owner
Home Financials are based on the most recent Mortgage that was taken out on this home.Similar Homes in Mechanicsburg, PA
Home Values in the Area
Average Home Value in this Area
Purchase History
| Date | Buyer | Sale Price | Title Company |
|---|---|---|---|
| Vokoun William R | $313,000 | None Available | |
| Gottwald Joseph A | $273,900 | -- |
Mortgage History
| Date | Status | Borrower | Loan Amount |
|---|---|---|---|
| Open | Vokoun William R | $266,050 | |
| Previous Owner | Gottwald Ii Joseph A | $271,691 | |
| Previous Owner | Gottwald Joseph A | $279,684 | |
| Previous Owner | Gottwald Ii Joseph A | $262,656 | |
| Previous Owner | Gottwald Ii Joseph A | $240,400 | |
| Previous Owner | Gottwald Joseph A | $395,000 |
Property History
| Date | Event | Price | Change | Sq Ft Price |
|---|---|---|---|---|
| 08/21/2020 08/21/20 | Sold | $313,000 | +1.0% | $119 / Sq Ft |
| 06/21/2020 06/21/20 | Pending | -- | -- | -- |
| 06/21/2020 06/21/20 | For Sale | $310,000 | -- | $118 / Sq Ft |
Tax History Compared to Growth
Tax History
| Year | Tax Paid | Tax Assessment Tax Assessment Total Assessment is a certain percentage of the fair market value that is determined by local assessors to be the total taxable value of land and additions on the property. | Land | Improvement |
|---|---|---|---|---|
| 2025 | $3,967 | $265,000 | $95,400 | $169,600 |
| 2024 | $3,759 | $265,000 | $95,400 | $169,600 |
| 2023 | $3,553 | $265,000 | $95,400 | $169,600 |
| 2022 | $3,458 | $265,000 | $95,400 | $169,600 |
| 2021 | $3,377 | $265,000 | $95,400 | $169,600 |
| 2020 | $3,309 | $265,000 | $95,400 | $169,600 |
| 2019 | $3,249 | $265,000 | $95,400 | $169,600 |
| 2018 | $3,189 | $265,000 | $95,400 | $169,600 |
| 2017 | $3,127 | $265,000 | $95,400 | $169,600 |
| 2016 | -- | $265,000 | $95,400 | $169,600 |
| 2015 | -- | $265,000 | $95,400 | $169,600 |
| 2014 | -- | $265,000 | $95,400 | $169,600 |
Agents Affiliated with this Home
-
Joe Gottwald

Seller's Agent in 2020
Joe Gottwald
United Real Estate - Central PA
(717) 877-3629
2 in this area
2 Total Sales
-
Monica Iskandar

Buyer's Agent in 2020
Monica Iskandar
Keller Williams of Central PA
(717) 805-1586
11 in this area
60 Total Sales
Map
Source: Bright MLS
MLS Number: PACB124640
APN: 10-18-1323-031
- 12 Kings Arms
- 6226 Galleon Dr
- 506 Quail Ct
- 17 Kensington Square
- 8 Kensington Square
- 10 Jamestown Square
- 10 Devonshire Square
- 712 Owl Ct
- 56 Devonshire Square
- 6145 Haymarket Way
- 6127 Haymarket Way
- 203 Saint James Ct
- 1109 E Powderhorn Rd
- 6039 Edward Dr
- 6042 Edward Dr
- 5232 Strathmore Dr
- 203 Friar Ct
- 5216 Deerfield Ave
- 503 Kentwood Dr
- 1273 Skyview Ct
- 6228 Stephens Crossing
- 6226 Stephens Crossing
- 6230 Stephens Crossing
- 6219 Westover Dr
- 10 Nicholson Ct
- 6224 Stephens Crossing
- 6217 Westover Dr
- 6225 Stephens Crossing
- 6215 Westover Dr
- 8 Nicholson Ct
- 6228 Westover Dr
- 6226 Westover Dr
- 6224 Westover Dr
- 6125 Stephens Crossing
- 6222 Westover Dr
- 6213 Westover Dr
- 6122 Stephens Crossing
- 6 Nicholson Ct
- 4 Nicholson Ct
- 6302 Stephens Crossing

