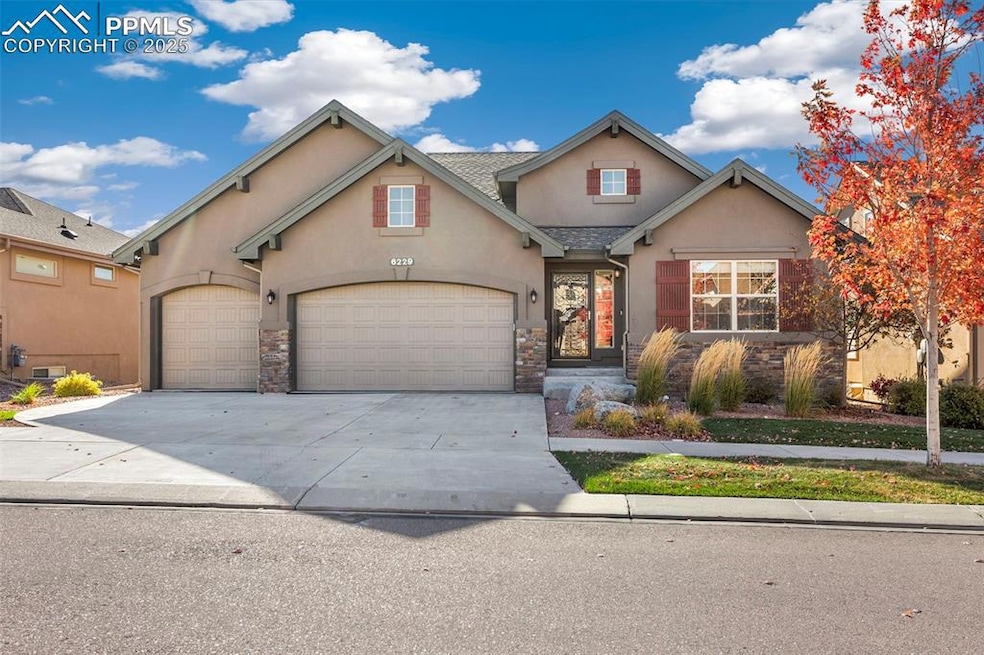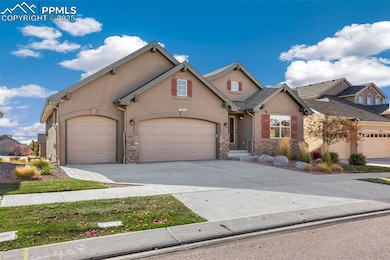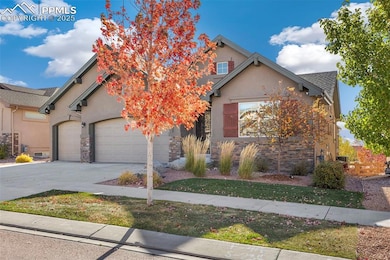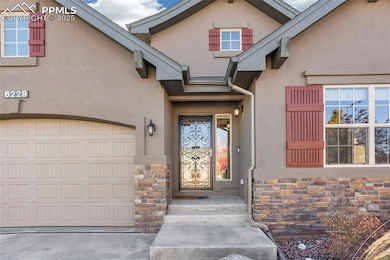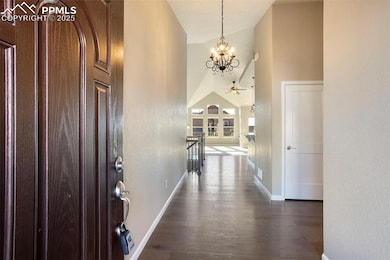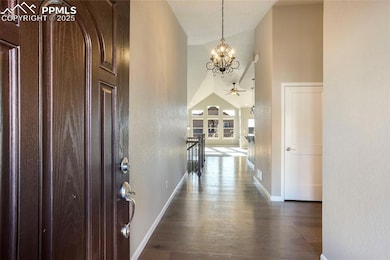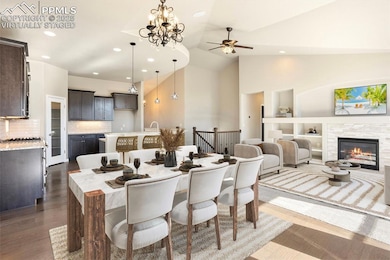6229 Cubbage Dr Colorado Springs, CO 80924
Wolf Ranch NeighborhoodEstimated payment $4,281/month
Highlights
- Fitness Center
- Mountain View
- Clubhouse
- Ranch Creek Elementary School Rated A-
- Community Lake
- Vaulted Ceiling
About This Home
Welcome to your dream home in the highly sought-after Daybreak at Wolf Ranch community! This beautifully maintained 4-bedroom, 3-bathroom residence combines modern design with everyday comfort. The open-concept kitchen is a chef’s delight, featuring granite countertops, a large center island with sink and dishwasher, a gas range, stainless steel appliances, and a spacious walk-in pantry. A bright dining area sits just off the kitchen, flowing seamlessly into the inviting living room where a gas fireplace and custom built-ins create a warm, elegant focal point. The main-level primary suite offers a true retreat with a bonus sitting room, a luxurious 5-piece bath with dual vanities, and a generous walk-in closet. A second bedroom, full bath, and convenient laundry room complete the main floor. Downstairs, the garden-level basement is designed for entertaining, featuring a media room with surround sound and built-in shelving, a wet bar, and plenty of space for a pool or game table. Two additional bedrooms, a full bath, and abundant storage add function and flexibility. Step outside to an extended, partially covered deck—perfect for morning coffee or evening sunsets with mountain views. Fresh interior paint and new carpet throughout provide a move-in-ready feel. The attached 3-car garage offers ample storage, and the HOA handles snow removal and yard maintenance for true low-maintenance living. Don’t miss your chance to call this exceptional Wolf Ranch home your own—schedule a private showing today!
Listing Agent
Keller Williams Partners Brokerage Phone: 719-955-1999 Listed on: 10/22/2025

Home Details
Home Type
- Single Family
Est. Annual Taxes
- $5,465
Year Built
- Built in 2019
Lot Details
- 6,599 Sq Ft Lot
- Back Yard Fenced
- Landscaped
HOA Fees
- $272 Monthly HOA Fees
Parking
- 3 Car Attached Garage
- Driveway
Home Design
- Ranch Style House
- Shingle Roof
- Stucco
Interior Spaces
- 3,784 Sq Ft Home
- Vaulted Ceiling
- Ceiling Fan
- Gas Fireplace
- Great Room
- Carpet
- Mountain Views
- Basement Fills Entire Space Under The House
- Laundry Room
Kitchen
- Walk-In Pantry
- Oven
- Microwave
Bedrooms and Bathrooms
- 4 Bedrooms
- 3 Full Bathrooms
Schools
- Ranch Creek Elementary School
Additional Features
- Ramped or Level from Garage
- Forced Air Heating and Cooling System
Community Details
Overview
- Association fees include lawn, ground maintenance, management, snow removal, trash removal
- Community Lake
Amenities
- Clubhouse
- Community Center
Recreation
- Community Playground
- Fitness Center
- Community Pool
- Park
- Dog Park
- Trails
Map
Home Values in the Area
Average Home Value in this Area
Tax History
| Year | Tax Paid | Tax Assessment Tax Assessment Total Assessment is a certain percentage of the fair market value that is determined by local assessors to be the total taxable value of land and additions on the property. | Land | Improvement |
|---|---|---|---|---|
| 2025 | $5,465 | $49,870 | -- | -- |
| 2024 | $5,437 | $47,550 | $8,040 | $39,510 |
| 2022 | $4,514 | $36,610 | $7,390 | $29,220 |
| 2021 | $4,787 | $37,660 | $7,600 | $30,060 |
| 2020 | $4,882 | $36,630 | $6,610 | $30,020 |
| 2019 | $2,922 | $22,060 | $22,060 | $0 |
| 2018 | $2,171 | $16,250 | $16,250 | $0 |
| 2017 | $2,168 | $16,250 | $16,250 | $0 |
| 2016 | $37 | $290 | $290 | $0 |
Property History
| Date | Event | Price | List to Sale | Price per Sq Ft |
|---|---|---|---|---|
| 10/22/2025 10/22/25 | For Sale | $675,000 | -- | $178 / Sq Ft |
Purchase History
| Date | Type | Sale Price | Title Company |
|---|---|---|---|
| Warranty Deed | $719,000 | -- | |
| Warranty Deed | $506,517 | Unified Title Co |
Mortgage History
| Date | Status | Loan Amount | Loan Type |
|---|---|---|---|
| Previous Owner | $379,887 | Adjustable Rate Mortgage/ARM |
Source: Pikes Peak REALTOR® Services
MLS Number: 1606104
APN: 52303-05-018
- 6217 Radiant Sky Ln
- 10021 Green Thicket Grove
- 6153 Leon Young Dr
- 6580 Cubbage Dr
- 6532 Twin Falls Ct
- 6311 Ottawa Dr
- The Hillingdon II Plan at Highline at Wolf Ranch - Wolf Ranch
- The Falkirk Plan at Highline at Wolf Ranch - Wolf Ranch
- The Waterford Plan at Highline at Wolf Ranch - Wolf Ranch
- The Eastleigh II Plan at Highline at Wolf Ranch - Wolf Ranch
- The Somerton Plan at Highline at Wolf Ranch - Wolf Ranch
- The Kingsbridge Plan at Highline at Wolf Ranch - Wolf Ranch
- The Brentford Plan at Highline at Wolf Ranch - Wolf Ranch
- The Hillingdon Plan at Highline at Wolf Ranch - Wolf Ranch
- The Lancashire Plan at Highline at Wolf Ranch - Wolf Ranch
- The Colchester Plan at Highline at Wolf Ranch - Wolf Ranch
- 7389 Knapp Dr
- 10247 Finn Dr
- 10270 Ravenclaw Dr
- 10112 Thrive Ln
- 5230 Janga Dr
- 9246 Grand Cordera Pkwy
- 9170 Crowne Springs View
- 6440 Rolling Creek Dr
- 9520 Antora Grove
- 4610 Nautilus Peak View
- 8659 Chancellor Dr Unit King Bedroom
- 5975 Karst Heights
- 8015 Ferncliff Dr
- 7740 Rustic Trl Loop
- 8345 Steadman Dr
- 7917 Mount Huron Trail
- 7751 Crestone Peak Trail
- 6090 Venado Grove
- 7720 Tuttle View
- 8633 Bellcove Cir
- 7798 Tent Rock Point
- 6913 Sierra Meadows Dr
- 7761 Bear Run
- 8909 Alpine Valley Dr
