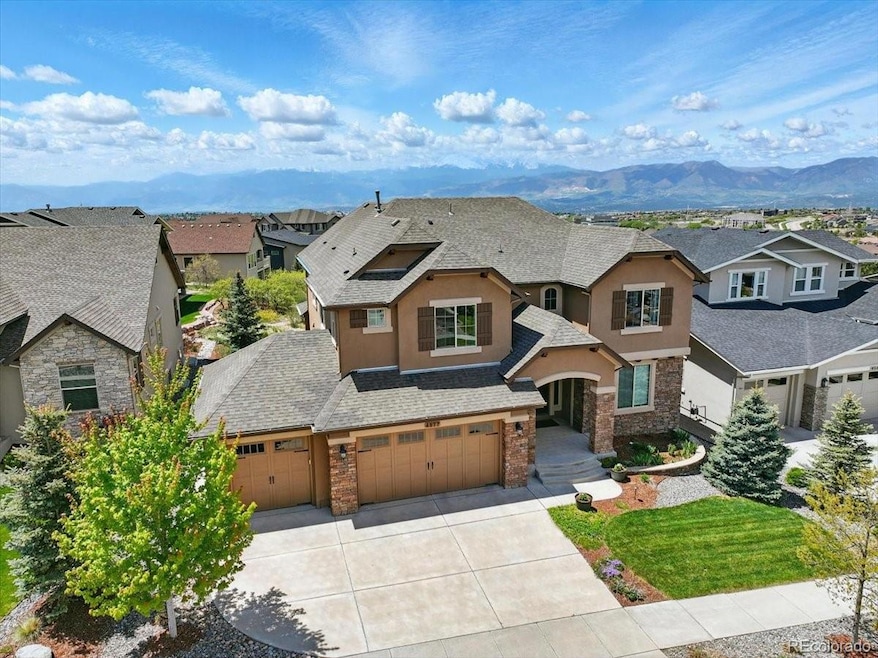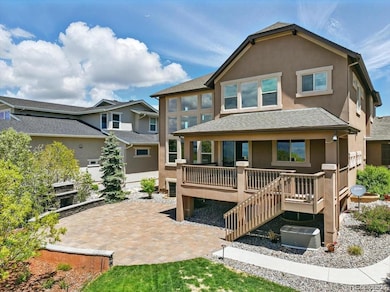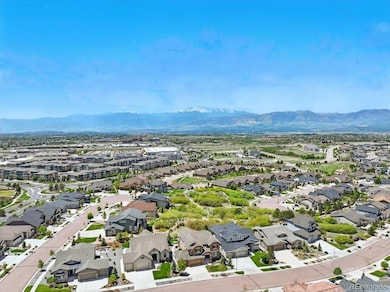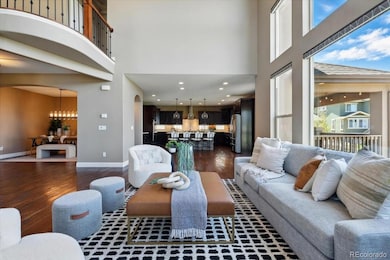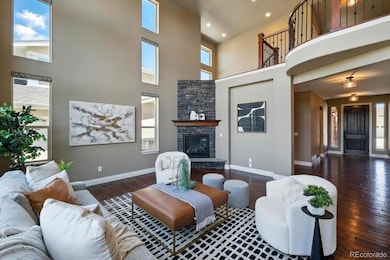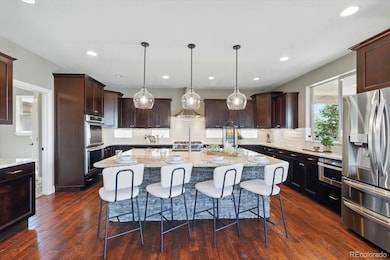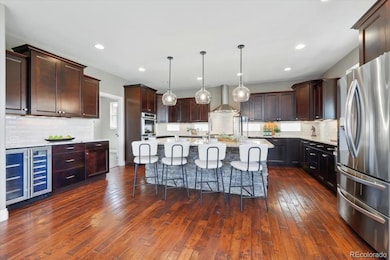4577 Outlook Ridge Trail Colorado Springs, CO 80924
Wolf Ranch NeighborhoodHighlights
- Fitness Center
- Located in a master-planned community
- Clubhouse
- Challenger Middle School Rated A
- Mountain View
- Deck
About This Home
Discover timeless style and elevated living at a beautifully crafted home nestled in the highly sought-after neighborhood of Cordera. The biggest drawback is that it's hard to take your eyes off the spectacular view long enough to see the gorgeous inside of the home! Step inside to an inviting open floor plan with soaring ceilings, abundant natural light, and high-end finishes throughout. The chef’s kitchen is equipped with quality appliances, custom cabinetry, and generous counter space—perfect for everyday living or entertaining guests. The living areas flow effortlessly to outdoor spaces, where you’ll enjoy sweeping views of Pikes Peak and fresh air year-round. Retreat to the spacious primary suite, complete with a luxurious en-suite bath and ample closet space. Additional bedrooms and flexible living areas provide space for entertaining guests and a home office setup. Set in a quiet, scenic community with access to nearby trails and nature, this home offers the perfect combination of privacy and convenience. Don’t miss the opportunity to make this stunning property your next home. Schedule your private tour today!
Listing Agent
Keller Williams Premier Realty, LLC Brokerage Email: tiffany@thetiffanyhometeam.com,719-232-1564 License #40045173 Listed on: 06/26/2025

Home Details
Home Type
- Single Family
Est. Annual Taxes
- $3,820
Year Built
- Built in 2015
Lot Details
- 9,824 Sq Ft Lot
- Open Space
- Front and Back Yard Sprinklers
Parking
- 3 Car Attached Garage
Interior Spaces
- 2-Story Property
- Bar Fridge
- Vaulted Ceiling
- Ceiling Fan
- 3 Fireplaces
- Family Room
- Living Room
- Dining Room
- Bonus Room
- Mountain Views
Kitchen
- Double Self-Cleaning Convection Oven
- Cooktop
- Microwave
- Dishwasher
- Disposal
Flooring
- Wood
- Carpet
- Vinyl
Bedrooms and Bathrooms
- 5 Full Bathrooms
Laundry
- Dryer
- Washer
Basement
- Basement Fills Entire Space Under The House
- Bedroom in Basement
- 1 Bedroom in Basement
Outdoor Features
- Deck
- Covered patio or porch
- Fire Pit
Schools
- Chinook Trail Elementary School
- Challenger Middle School
- Pine Creek High School
Utilities
- Forced Air Heating and Cooling System
Listing and Financial Details
- Security Deposit $5,000
- Property Available on 6/26/25
- Exclusions: Staging items
- The owner pays for cable TV, electricity, gas, grounds care, internet, telephone, water
- 12 Month Lease Term
- $50 Application Fee
Community Details
Overview
- Cordera Subdivision
- Located in a master-planned community
Amenities
- Clubhouse
Recreation
- Community Playground
- Fitness Center
- Community Pool
- Park
Pet Policy
- No Pets Allowed
Map
Source: REcolorado®
MLS Number: 5526295
APN: 62261-05-101
- 4544 Portillo Place
- 4464 Portillo Place
- 4866 Rainbow Gulch Trail
- 4746 Hanging Lake Cir
- 10137 Emerald Lake Ln
- 4878 Rainbow Gulch Trail
- 9906 San Luis Park Ct
- 4841 Hanging Lake Cir
- 4684 Portillo Place
- 4932 Sand Canyon Trail
- 4461 Horse Gulch Loop
- 4296 New Santa Fe Trail
- 10423 Bergan Peak Ct
- 4977 Makalu Dr
- 10155 Lake Arbor Ln
- 4225 New Santa Fe Trail
- 4228 Notch Trail
- 10318 Green Lake Ct
- 4338 Hanging Lake Cir
- 10228 Wrangell Cir
