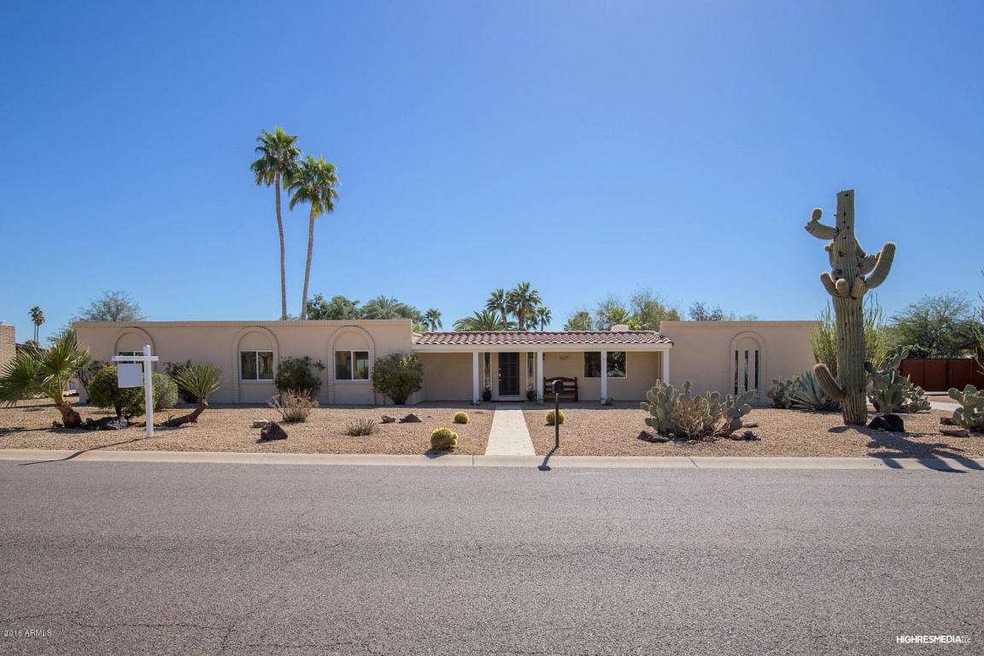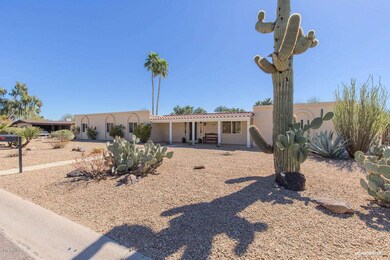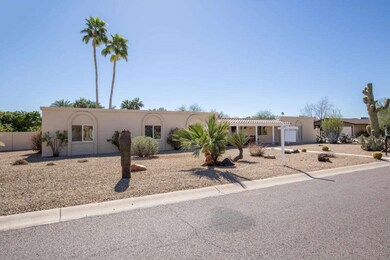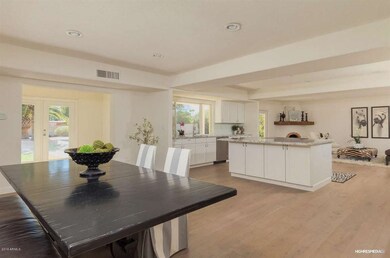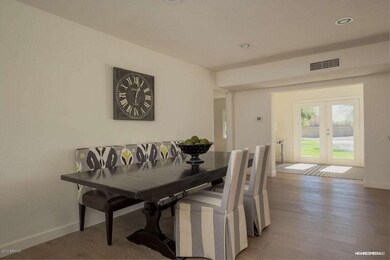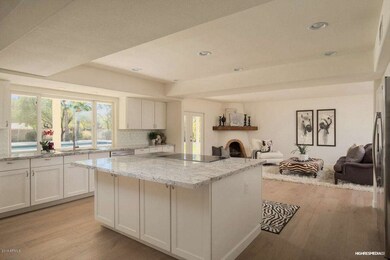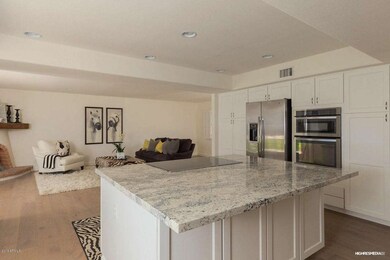
6229 E Joan de Arc Ave Scottsdale, AZ 85254
Highlights
- Equestrian Center
- Private Pool
- 0.61 Acre Lot
- Desert Shadows Elementary School Rated A
- RV Gated
- Mountain View
About This Home
As of September 2017Amazing remodel in the heart of the ultra popular 85254!! This great home has been meticulously renovated with real 7'' wood floors* Plush carpet in bedrooms* Wide open floorplan* Designer kitchen with stainless appliances, white shaker cabinets, white ice slab granite* Huge laundry room* Multiple french doors leading to the fully landscaped .61 acre lot* Refinished pebble diving pool, large grass area* Plenty of room for anything you could imagine including horses if you chose, this neighborhood has horse rights* 2 car garage with large storage room* Dual pane windows* Close to great shopping and restaurants at Kierland & Scottsdale Quarter* You must come see this home!!!
Last Agent to Sell the Property
Realty ONE Group License #SA519832000 Listed on: 02/26/2016
Home Details
Home Type
- Single Family
Est. Annual Taxes
- $3,000
Year Built
- Built in 1971
Lot Details
- 0.61 Acre Lot
- Block Wall Fence
- Front and Back Yard Sprinklers
Parking
- 2 Car Garage
- Side or Rear Entrance to Parking
- Garage Door Opener
- RV Gated
Home Design
- Tile Roof
- Built-Up Roof
- Foam Roof
- Block Exterior
- Stucco
Interior Spaces
- 2,431 Sq Ft Home
- 1-Story Property
- Ceiling Fan
- Gas Fireplace
- Double Pane Windows
- Family Room with Fireplace
- Mountain Views
- Laundry in unit
Kitchen
- Eat-In Kitchen
- Breakfast Bar
- Dishwasher
- Kitchen Island
- Granite Countertops
Flooring
- Wood
- Carpet
Bedrooms and Bathrooms
- 4 Bedrooms
- Walk-In Closet
- Primary Bathroom is a Full Bathroom
- 2 Bathrooms
- Dual Vanity Sinks in Primary Bathroom
Pool
- Private Pool
- Diving Board
Outdoor Features
- Covered Patio or Porch
Schools
- Desert Shadows Elementary School
- Horizon High School
Horse Facilities and Amenities
- Equestrian Center
- Arena
Utilities
- Refrigerated Cooling System
- Heating System Uses Natural Gas
- Septic Tank
- High Speed Internet
- Cable TV Available
Listing and Financial Details
- Home warranty included in the sale of the property
- Tax Lot 120
- Assessor Parcel Number 167-03-013
Community Details
Overview
- No Home Owners Association
- Shea North Estates 2 Subdivision
Recreation
- Community Playground
Ownership History
Purchase Details
Home Financials for this Owner
Home Financials are based on the most recent Mortgage that was taken out on this home.Purchase Details
Purchase Details
Home Financials for this Owner
Home Financials are based on the most recent Mortgage that was taken out on this home.Purchase Details
Home Financials for this Owner
Home Financials are based on the most recent Mortgage that was taken out on this home.Purchase Details
Home Financials for this Owner
Home Financials are based on the most recent Mortgage that was taken out on this home.Purchase Details
Home Financials for this Owner
Home Financials are based on the most recent Mortgage that was taken out on this home.Purchase Details
Home Financials for this Owner
Home Financials are based on the most recent Mortgage that was taken out on this home.Purchase Details
Home Financials for this Owner
Home Financials are based on the most recent Mortgage that was taken out on this home.Purchase Details
Home Financials for this Owner
Home Financials are based on the most recent Mortgage that was taken out on this home.Similar Homes in Scottsdale, AZ
Home Values in the Area
Average Home Value in this Area
Purchase History
| Date | Type | Sale Price | Title Company |
|---|---|---|---|
| Interfamily Deed Transfer | -- | First American Title Ins Co | |
| Interfamily Deed Transfer | -- | None Available | |
| Warranty Deed | $576,500 | Grand Canyon Title Agency | |
| Warranty Deed | $535,000 | Fidelity Natl Title Agency I | |
| Cash Sale Deed | $360,000 | Equity Title Agency Inc | |
| Warranty Deed | $715,000 | Stewart Title & Trust Of Pho | |
| Warranty Deed | $637,500 | Transnation Title Ins Co | |
| Warranty Deed | $369,000 | Equity Title Agency Inc | |
| Warranty Deed | $250,000 | Lawyers Title Of Arizona Inc |
Mortgage History
| Date | Status | Loan Amount | Loan Type |
|---|---|---|---|
| Open | $548,250 | New Conventional | |
| Closed | $476,000 | New Conventional | |
| Closed | $94,750 | Credit Line Revolving | |
| Closed | $424,100 | New Conventional | |
| Previous Owner | $428,000 | New Conventional | |
| Previous Owner | $510,000 | New Conventional | |
| Previous Owner | $387,500 | New Conventional | |
| Previous Owner | $295,200 | New Conventional | |
| Previous Owner | $180,000 | New Conventional | |
| Closed | $23,800 | No Value Available |
Property History
| Date | Event | Price | Change | Sq Ft Price |
|---|---|---|---|---|
| 09/08/2017 09/08/17 | Sold | $576,500 | -3.1% | $264 / Sq Ft |
| 08/02/2017 08/02/17 | Pending | -- | -- | -- |
| 08/02/2017 08/02/17 | For Sale | $595,000 | +11.2% | $273 / Sq Ft |
| 04/26/2016 04/26/16 | Sold | $535,000 | -2.7% | $220 / Sq Ft |
| 03/17/2016 03/17/16 | Pending | -- | -- | -- |
| 02/26/2016 02/26/16 | For Sale | $550,000 | +52.8% | $226 / Sq Ft |
| 06/16/2015 06/16/15 | Sold | $360,000 | -7.7% | $150 / Sq Ft |
| 03/01/2015 03/01/15 | For Sale | $390,000 | 0.0% | $162 / Sq Ft |
| 03/01/2015 03/01/15 | Price Changed | $390,000 | 0.0% | $162 / Sq Ft |
| 01/06/2015 01/06/15 | For Sale | $390,000 | 0.0% | $162 / Sq Ft |
| 01/06/2015 01/06/15 | Price Changed | $390,000 | -4.9% | $162 / Sq Ft |
| 12/03/2014 12/03/14 | Pending | -- | -- | -- |
| 11/19/2014 11/19/14 | Pending | -- | -- | -- |
| 08/20/2014 08/20/14 | For Sale | $410,000 | -- | $171 / Sq Ft |
Tax History Compared to Growth
Tax History
| Year | Tax Paid | Tax Assessment Tax Assessment Total Assessment is a certain percentage of the fair market value that is determined by local assessors to be the total taxable value of land and additions on the property. | Land | Improvement |
|---|---|---|---|---|
| 2025 | $3,421 | $40,397 | -- | -- |
| 2024 | $3,337 | $38,473 | -- | -- |
| 2023 | $3,337 | $70,460 | $14,090 | $56,370 |
| 2022 | $3,300 | $53,780 | $10,750 | $43,030 |
| 2021 | $3,354 | $46,600 | $9,320 | $37,280 |
| 2020 | $3,239 | $44,580 | $8,910 | $35,670 |
| 2019 | $3,376 | $36,520 | $7,300 | $29,220 |
| 2018 | $3,253 | $35,070 | $7,010 | $28,060 |
| 2017 | $3,107 | $33,870 | $6,770 | $27,100 |
| 2016 | $3,058 | $33,060 | $6,610 | $26,450 |
| 2015 | $2,837 | $34,350 | $6,870 | $27,480 |
Agents Affiliated with this Home
-
Bobby Romero

Seller's Agent in 2017
Bobby Romero
Realty One Group
(480) 596-0001
3 in this area
34 Total Sales
-
Mathew Rowley

Buyer's Agent in 2017
Mathew Rowley
Compass
(619) 341-4035
15 in this area
99 Total Sales
-
Chris Lewis

Seller's Agent in 2016
Chris Lewis
Realty One Group
(602) 625-5384
47 in this area
128 Total Sales
-
Mark Tomich

Seller's Agent in 2015
Mark Tomich
Sun State Realty, Inc
(480) 510-3066
1 in this area
23 Total Sales
Map
Source: Arizona Regional Multiple Listing Service (ARMLS)
MLS Number: 5404547
APN: 167-03-013
- 6335 E Joan de Arc Ave
- 13206 N 64th St
- 6215 E Surrey Ave
- 6330 E Delcoa Ave
- 6401 E Eugie Terrace
- 6149 E Voltaire Ave
- 6329 E Voltaire Ave
- 6028 E Joan de Arc Ave
- 13802 N 64th Place
- 6102 E Aster Dr
- 6071 E Ludlow Dr
- 6539 E Sharon Dr
- 6602 E Presidio Rd
- 6532 E Aster Dr
- 6202 E Larkspur Dr
- 6621 E Sharon Dr
- 6639 E Pershing Ave
- 12435 N 61st Place
- 5902 E Sharon Dr
- 6401 E Larkspur Dr
