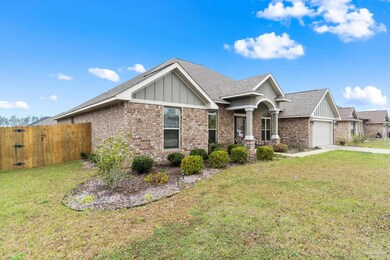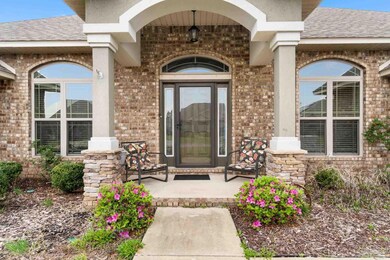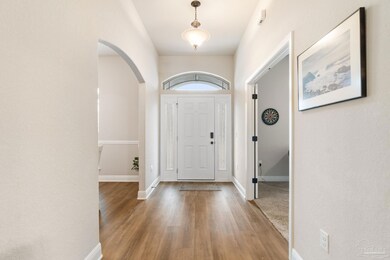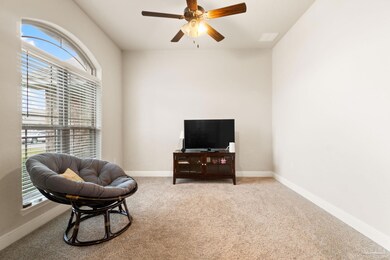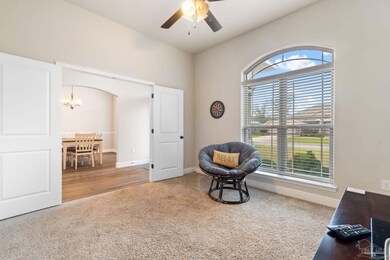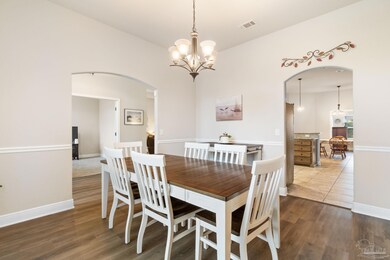
6229 Ithaca St Milton, FL 32570
Highlights
- Traditional Architecture
- Granite Countertops
- Formal Dining Room
- Bonus Room
- No HOA
- Shutters
About This Home
As of May 2025Welcome to this spacious and meticulously maintained home located in a desirable, established neighborhood! With 3,026 square feet of living space, this property offers 4 generously sized bedrooms, 3 full bathrooms, a bonus room, and a dedicated office space—perfect for remote work or hobbies. The heart of the home is the inviting kitchen, featuring beautiful granite countertops, undermount lighting, recessed lights, ample cabinet space, and a huge walk-in pantry that will make organizing a breeze. The split floor plan ensures privacy, with the master suite tucked away off the kitchen, providing a peaceful retreat. The master bedroom is spacious and features a beautifully updated tiled shower in the en-suite bathroom. The 4th bedroom is ideal for guests, offering its own bathroom just next door, creating a private guest suite. All the bedrooms in this home are large, giving you plenty of room to spread out and relax. Outside, you’ll enjoy a fantastic lot size of just over a quarter acre, providing plenty of space for outdoor activities and entertaining. The sellers are generously leaving behind the living room TV and the storage shed for added convenience. Located just under 5 miles from Publix, you'll have easy access to shopping and dining. For outdoor enthusiasts, Carpenter’s Park is nearby, offering a splash pad, fishing, and a public boat launch. Plus, downtown Milton is always bustling with events, making it a vibrant and exciting place to live. This home combines comfort, convenience, and space—don’t miss your chance to make it yours!
Home Details
Home Type
- Single Family
Est. Annual Taxes
- $2,784
Year Built
- Built in 2019
Lot Details
- 0.27 Acre Lot
- Privacy Fence
Parking
- 2 Car Garage
- Garage Door Opener
Home Design
- Traditional Architecture
- Slab Foundation
- Frame Construction
- Shingle Roof
Interior Spaces
- 3,026 Sq Ft Home
- 1-Story Property
- Ceiling Fan
- Electric Fireplace
- Double Pane Windows
- Shutters
- Formal Dining Room
- Bonus Room
- Inside Utility
- Washer and Dryer Hookup
- Tile Flooring
- Fire and Smoke Detector
Kitchen
- Eat-In Kitchen
- Breakfast Bar
- <<builtInMicrowave>>
- Dishwasher
- Granite Countertops
- Laminate Countertops
Bedrooms and Bathrooms
- 4 Bedrooms
- Walk-In Closet
- 3 Full Bathrooms
- Tile Bathroom Countertop
- Dual Vanity Sinks in Primary Bathroom
- Private Water Closet
- Soaking Tub
- Separate Shower
Schools
- Berryhill Elementary School
- R. Hobbs Middle School
- Milton High School
Utilities
- Central Heating and Cooling System
- Underground Utilities
- Electric Water Heater
- Septic Tank
- High Speed Internet
- Cable TV Available
Community Details
- No Home Owners Association
- Holley Cliff Estates Subdivision
Listing and Financial Details
- Assessor Parcel Number 242N29192400D000050
Ownership History
Purchase Details
Home Financials for this Owner
Home Financials are based on the most recent Mortgage that was taken out on this home.Purchase Details
Home Financials for this Owner
Home Financials are based on the most recent Mortgage that was taken out on this home.Similar Homes in Milton, FL
Home Values in the Area
Average Home Value in this Area
Purchase History
| Date | Type | Sale Price | Title Company |
|---|---|---|---|
| Warranty Deed | $410,000 | Guarantee Title | |
| Warranty Deed | $258,000 | Surety Land Title Of Fl Llc |
Mortgage History
| Date | Status | Loan Amount | Loan Type |
|---|---|---|---|
| Open | $328,000 | New Conventional | |
| Previous Owner | $206,400 | New Conventional |
Property History
| Date | Event | Price | Change | Sq Ft Price |
|---|---|---|---|---|
| 05/20/2025 05/20/25 | Sold | $410,000 | 0.0% | $135 / Sq Ft |
| 03/24/2025 03/24/25 | For Sale | $410,000 | +58.9% | $135 / Sq Ft |
| 05/22/2019 05/22/19 | Sold | $258,000 | +0.8% | $86 / Sq Ft |
| 04/12/2019 04/12/19 | Pending | -- | -- | -- |
| 09/24/2018 09/24/18 | For Sale | $256,000 | -- | $85 / Sq Ft |
Tax History Compared to Growth
Tax History
| Year | Tax Paid | Tax Assessment Tax Assessment Total Assessment is a certain percentage of the fair market value that is determined by local assessors to be the total taxable value of land and additions on the property. | Land | Improvement |
|---|---|---|---|---|
| 2024 | $2,784 | $272,198 | -- | -- |
| 2023 | $2,784 | $263,784 | $0 | $0 |
| 2022 | $2,722 | $256,101 | $0 | $0 |
| 2021 | $2,781 | $248,642 | $0 | $0 |
| 2020 | $2,541 | $245,209 | $0 | $0 |
| 2019 | $233 | $18,000 | $0 | $0 |
| 2018 | $88 | $6,000 | $0 | $0 |
Agents Affiliated with this Home
-
Paula Snow

Seller's Agent in 2025
Paula Snow
EXP Realty, LLC
(850) 377-6098
252 Total Sales
-
Jason Smallwood

Buyer's Agent in 2025
Jason Smallwood
Bastion Realty LLC
(850) 619-3754
166 Total Sales
-
K
Seller's Agent in 2019
Kevin Aultman
THOMAS HOME CORPORATION
Map
Source: Pensacola Association of REALTORS®
MLS Number: 661323
APN: 24-2N-29-1924-00D00-0050
- 5116 Emmaline Ln
- 5146 Emmaline Ln
- 5122 Emmaline Ln
- 6164 Another Ln
- 6191 Pineapple Dr
- 6158 Another Ln
- 6190 Pineapple Dr
- 6196 Pineapple Dr
- 6202 Pineapple Dr
- 6179 Pineapple Dr
- 6165 Winchester Cir
- 6203 Pineapple Dr
- 6152 Another Ln
- 6221 Pineapple Dr
- 6159 Another Ln
- 6171 Another Ln
- 6165 Another Ln
- 6153 Another Ln
- 6147 Another Ln
- 6141 Another Ln

