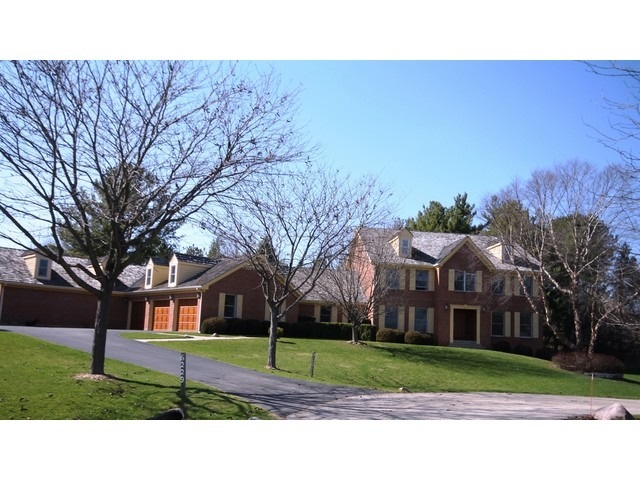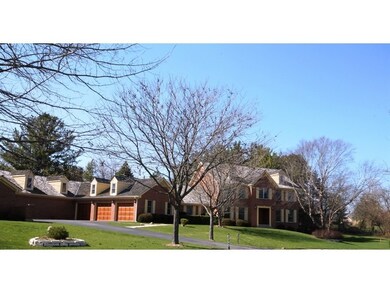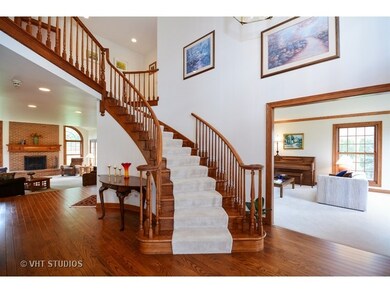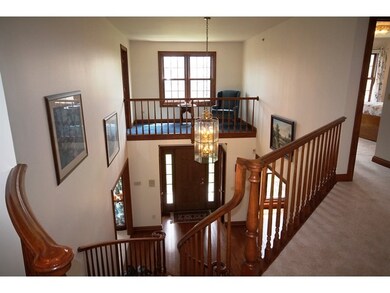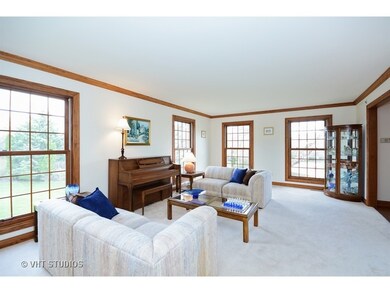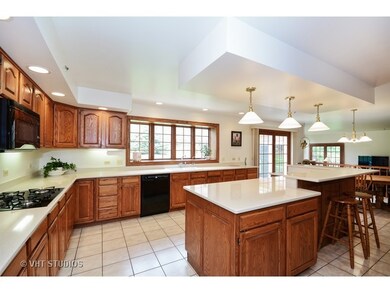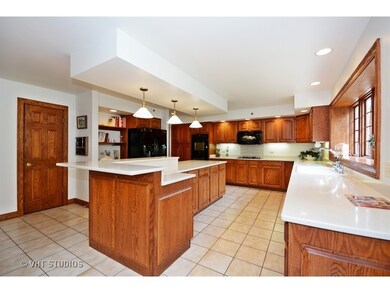
6229 Pine Tree Ct Long Grove, IL 60047
Highlights
- Indoor Pool
- Colonial Architecture
- Recreation Room
- Country Meadows Elementary School Rated A
- Landscaped Professionally
- Wooded Lot
About This Home
As of October 2024Wonderful 2-sty all-brick home on cul-de-sac with 2.8 beautifully acres with woods , wildflowers and fruit bearing trees. The moment you walk into the inviting foyer you will want to call this your home. This home has it all 6 bedrooms 4.1 baths a Master Suite Lge eat in kitchen with island and newer appl. Warm family room with fireplace . Huge walkout basement , a 3 plus car garage and a spectacular indoor pool !
Last Agent to Sell the Property
HomeSmart Connect License #475123903 Listed on: 04/24/2015

Home Details
Home Type
- Single Family
Est. Annual Taxes
- $24,573
Year Built
- 1989
Lot Details
- Cul-De-Sac
- Landscaped Professionally
- Wooded Lot
HOA Fees
- $63 per month
Parking
- Attached Garage
- Garage Transmitter
- Garage Door Opener
- Driveway
- Garage Is Owned
Home Design
- Colonial Architecture
- Brick Exterior Construction
- Slab Foundation
- Wood Shingle Roof
Interior Spaces
- Wet Bar
- Fireplace With Gas Starter
- Entrance Foyer
- Sitting Room
- Home Office
- Recreation Room
- Bonus Room
- Wood Flooring
- Storm Screens
- Laundry on main level
Kitchen
- Breakfast Bar
- Walk-In Pantry
- Butlers Pantry
- Double Oven
- Microwave
- Dishwasher
- Wine Cooler
- Kitchen Island
- Disposal
Bedrooms and Bathrooms
- Main Floor Bedroom
- Primary Bathroom is a Full Bathroom
- Bathroom on Main Level
- Dual Sinks
- Whirlpool Bathtub
- Separate Shower
Finished Basement
- Exterior Basement Entry
- Finished Basement Bathroom
Outdoor Features
- Indoor Pool
- Brick Porch or Patio
Location
- City Lot
Utilities
- Two Heating Systems
- Forced Air Heating System
- Heating System Uses Gas
- Well
- Private or Community Septic Tank
Listing and Financial Details
- Homeowner Tax Exemptions
Ownership History
Purchase Details
Home Financials for this Owner
Home Financials are based on the most recent Mortgage that was taken out on this home.Purchase Details
Home Financials for this Owner
Home Financials are based on the most recent Mortgage that was taken out on this home.Purchase Details
Similar Homes in the area
Home Values in the Area
Average Home Value in this Area
Purchase History
| Date | Type | Sale Price | Title Company |
|---|---|---|---|
| Warranty Deed | $1,050,000 | Chicago Title | |
| Warranty Deed | $740,000 | Attorney | |
| Interfamily Deed Transfer | -- | -- |
Mortgage History
| Date | Status | Loan Amount | Loan Type |
|---|---|---|---|
| Open | $840,000 | New Conventional | |
| Previous Owner | $592,000 | New Conventional |
Property History
| Date | Event | Price | Change | Sq Ft Price |
|---|---|---|---|---|
| 10/29/2024 10/29/24 | Sold | $1,050,000 | -4.5% | $225 / Sq Ft |
| 09/28/2024 09/28/24 | Pending | -- | -- | -- |
| 09/04/2024 09/04/24 | For Sale | $1,099,000 | +48.5% | $235 / Sq Ft |
| 06/15/2015 06/15/15 | Sold | $740,000 | -5.0% | $158 / Sq Ft |
| 05/13/2015 05/13/15 | Pending | -- | -- | -- |
| 04/24/2015 04/24/15 | For Sale | $779,000 | -- | $167 / Sq Ft |
Tax History Compared to Growth
Tax History
| Year | Tax Paid | Tax Assessment Tax Assessment Total Assessment is a certain percentage of the fair market value that is determined by local assessors to be the total taxable value of land and additions on the property. | Land | Improvement |
|---|---|---|---|---|
| 2024 | $24,573 | $284,004 | $80,127 | $203,877 |
| 2023 | $23,200 | $267,979 | $75,606 | $192,373 |
| 2022 | $23,200 | $251,828 | $71,049 | $180,779 |
| 2021 | $22,401 | $249,113 | $70,283 | $178,830 |
| 2020 | $21,910 | $249,963 | $70,523 | $179,440 |
| 2019 | $21,308 | $249,042 | $70,263 | $178,779 |
| 2018 | $21,896 | $263,724 | $76,375 | $187,349 |
| 2017 | $21,533 | $257,568 | $74,592 | $182,976 |
| 2016 | $22,229 | $263,734 | $71,428 | $192,306 |
| 2015 | $21,804 | $278,062 | $66,799 | $211,263 |
| 2014 | -- | $261,008 | $71,741 | $189,267 |
| 2012 | $22,645 | $261,531 | $71,885 | $189,646 |
Agents Affiliated with this Home
-

Seller's Agent in 2024
Sheryl Graff
Compass
(847) 306-6145
48 in this area
146 Total Sales
-

Buyer's Agent in 2024
Lauren Mitrick Wood
Compass
(312) 448-4069
1 in this area
634 Total Sales
-

Seller's Agent in 2015
Alan Leibovitz
The McDonald Group
(847) 207-2246
12 Total Sales
-

Buyer's Agent in 2015
Heidi Grumley
Coldwell Banker Realty
(847) 819-9211
8 Total Sales
Map
Source: Midwest Real Estate Data (MRED)
MLS Number: MRD08900915
APN: 15-07-301-026
- 6234 Pine Tree Dr
- 6421 Collier Cir
- 6248 Pine Tree Dr
- 6579 Windham Ln
- 249 W Court of Shorewood Unit 1B
- 239 W Ct of Shorewood Unit 1B
- 4864 Pond View Ct
- 1126 Saint Clair Ln
- 4857 Christine Ct
- 43 Southfield Dr
- 7213 Daybreak Ln
- 24150 Gilmer Rd
- 7215 Daybreak Ln
- 7312 Greenbridge Ln
- 4759 Doncaster Ct
- 6620 Carriage Way
- 91 Southfield Dr
- 4824 Darlene Ct
- 791 Williams Way
- 627 Williams Way
