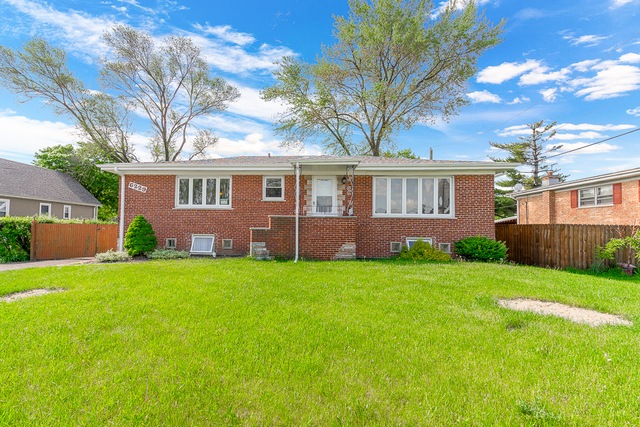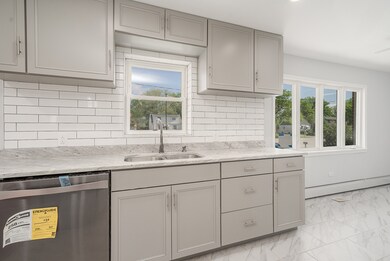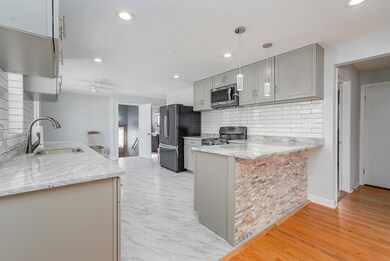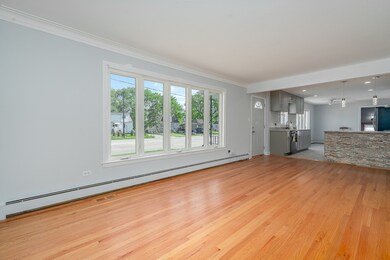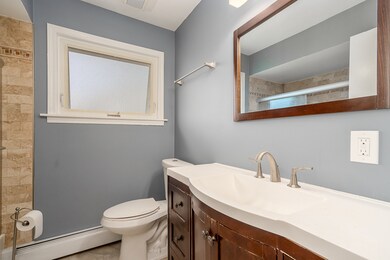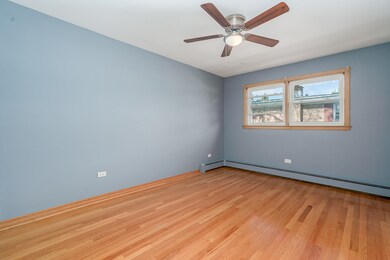
6229 W 87th St Oak Lawn, IL 60453
Estimated Value: $336,000 - $404,000
Highlights
- Deck
- Detached Garage
- Dry Bar
- Separate Outdoor Workshop
- Brick Porch or Patio
- Central Air
About This Home
As of November 2020Beautifully remodeled raised ranch in desirable oak lawn. New roof completed(2019) This home sits on a double lot which is fully fenced in for your enjoyment.
Last Agent to Sell the Property
United Real Estate Elite License #475182163 Listed on: 05/28/2020

Home Details
Home Type
- Single Family
Est. Annual Taxes
- $5,316
Year Built | Renovated
- 1963 | 2020
Lot Details
- 0.25
Parking
- Detached Garage
- Garage Is Owned
Home Design
- Brick Exterior Construction
Interior Spaces
- Dry Bar
- Finished Basement
- Finished Basement Bathroom
- Storm Screens
- Laundry on upper level
Outdoor Features
- Deck
- Separate Outdoor Workshop
- Brick Porch or Patio
Utilities
- Central Air
- Heating System Uses Gas
Listing and Financial Details
- Homeowner Tax Exemptions
Ownership History
Purchase Details
Home Financials for this Owner
Home Financials are based on the most recent Mortgage that was taken out on this home.Purchase Details
Home Financials for this Owner
Home Financials are based on the most recent Mortgage that was taken out on this home.Purchase Details
Purchase Details
Similar Homes in the area
Home Values in the Area
Average Home Value in this Area
Purchase History
| Date | Buyer | Sale Price | Title Company |
|---|---|---|---|
| Eleby Garland N | $308,000 | Citywide Title Corporation | |
| Szczepanik Romuald | -- | None Available | |
| Mastela Norma | -- | -- |
Mortgage History
| Date | Status | Borrower | Loan Amount |
|---|---|---|---|
| Open | Eleby Garland N | $313,295 | |
| Previous Owner | Eleby Garland N | $307,700 | |
| Previous Owner | Szczepanik Romuald | $168,000 |
Property History
| Date | Event | Price | Change | Sq Ft Price |
|---|---|---|---|---|
| 11/20/2020 11/20/20 | Sold | $307,700 | 0.0% | $234 / Sq Ft |
| 08/22/2020 08/22/20 | Pending | -- | -- | -- |
| 07/25/2020 07/25/20 | Price Changed | $307,700 | -3.8% | $234 / Sq Ft |
| 06/22/2020 06/22/20 | Price Changed | $319,900 | -4.5% | $244 / Sq Ft |
| 05/28/2020 05/28/20 | For Sale | $334,900 | -- | $255 / Sq Ft |
Tax History Compared to Growth
Tax History
| Year | Tax Paid | Tax Assessment Tax Assessment Total Assessment is a certain percentage of the fair market value that is determined by local assessors to be the total taxable value of land and additions on the property. | Land | Improvement |
|---|---|---|---|---|
| 2024 | $5,316 | $26,000 | $4,894 | $21,106 |
| 2023 | $5,316 | $26,000 | $4,894 | $21,106 |
| 2022 | $5,316 | $18,556 | $4,256 | $14,300 |
| 2021 | $5,153 | $18,555 | $4,256 | $14,299 |
| 2020 | $5,153 | $18,555 | $4,256 | $14,299 |
| 2019 | $5,744 | $21,121 | $3,830 | $17,291 |
| 2018 | $5,502 | $21,121 | $3,830 | $17,291 |
| 2017 | $5,599 | $21,121 | $3,830 | $17,291 |
| 2016 | $4,915 | $17,139 | $3,192 | $13,947 |
| 2015 | $4,836 | $17,139 | $3,192 | $13,947 |
| 2014 | $4,811 | $17,139 | $3,192 | $13,947 |
| 2013 | $5,334 | $20,365 | $3,192 | $17,173 |
Agents Affiliated with this Home
-
Sarah Szczepanik

Seller's Agent in 2020
Sarah Szczepanik
United Real Estate Elite
(708) 268-6050
1 in this area
13 Total Sales
-
Sherman Tidwell

Buyer's Agent in 2020
Sherman Tidwell
Charles Rutenberg Realty of IL
(773) 818-9675
1 in this area
42 Total Sales
Map
Source: Midwest Real Estate Data (MRED)
MLS Number: MRD10728348
APN: 24-05-109-031-0000
- 6211 W 87th St
- 8820 Mobile Ave Unit 3C
- 8700 Ridgeland Ave
- 6419 W 88th St
- 8601 Natchez Ave
- 8848 Meade Ave
- 6404 W 85th Place
- 8524 Meade Ave
- 8836 Mcvicker Ave
- 6354 W 85th St
- 8758 Nashville Ave
- 6337 W 90th St
- 8408 Mulligan Ave
- 5940 W 88th Place
- 8546 Nashville Ave
- 8424 Natchez Ave
- 6611 W 85th St
- 6125 W 82nd Place
- 9137 Moody Ave
- 6755 W 87th Place
- 6229 W 87th St
- 6257 W 87th St
- 6225 W 87th St
- 8714 Merrimac Ave
- 8715 Mobile Ave
- 8727 Mobile Ave
- 8722 Merrimac Ave
- 8735 Mobile Ave
- 8701 Merrimac Ave
- 8715 Merrimac Ave
- 6250 W 87th St
- 6244 W 87th St
- 8730 Merrimac Ave
- 6300 W 87th St
- 6240 W 87th St
- 8704 Mobile Ave Unit 8704B
- 8704 Mobile Ave Unit 8704E
- 8704 Mobile Ave Unit 8704C
- 8704 Mobile Ave Unit 8704A
- 8704 Mobile Ave Unit 8704D
