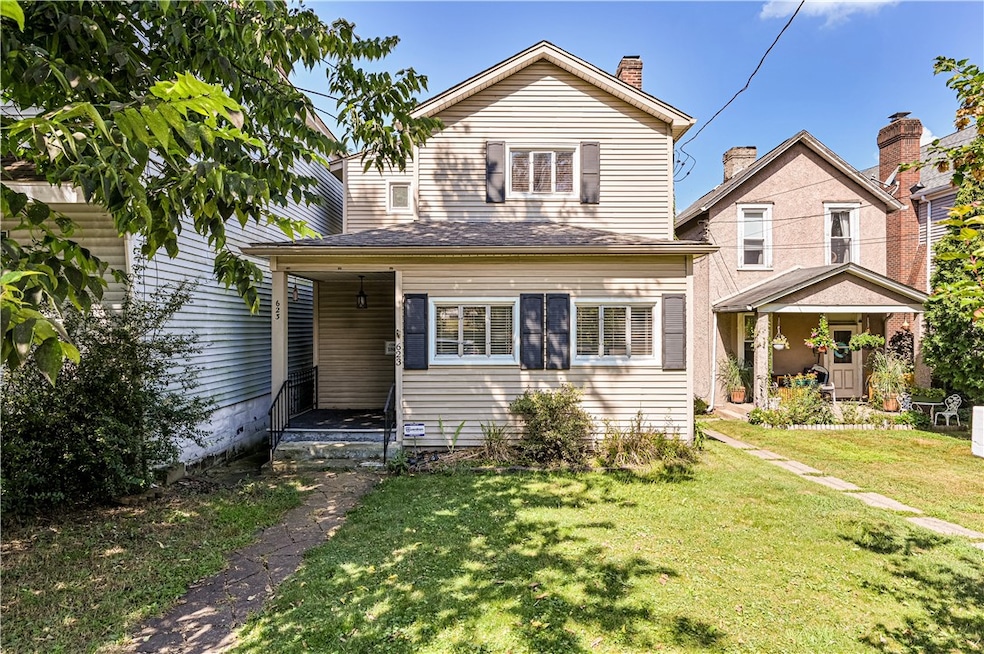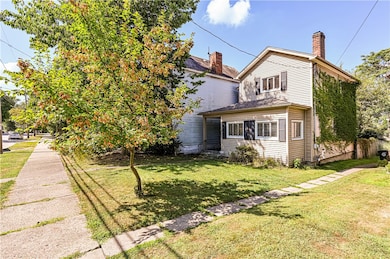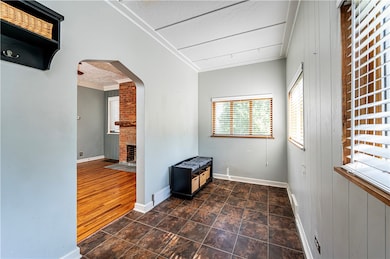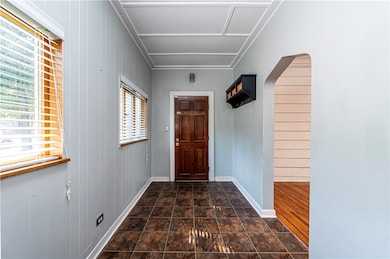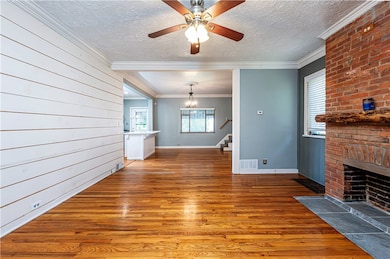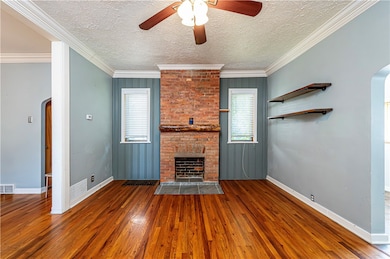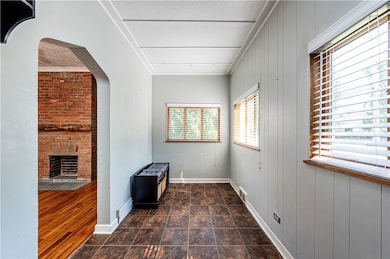623 5th St Oakmont, PA 15139
Estimated payment $1,880/month
Highlights
- Colonial Architecture
- Central Air
- Heating System Uses Gas
- 2 Fireplaces
- 2 Car Garage
About This Home
Located just steps from the renowned Oakmont Bakery, this two-story home offers a rare blend of convenience, comfort, and investment potential. With 2 spacious bedrooms and 2.5 bathrooms, this property is perfect for homeowners or savvy investors. Enjoy a fully equipped kitchen featuring granite countertops, a center island, and ample cabinetry—ideal for entertaining or everyday living. The first-floor laundry adds convenience, while the large entryway offers flexible space perfect for a home office or reading nook. Step out onto the covered back porch and relax in your level, easy-to-maintain yard. 2 car detached garage is great for extra outdoor storage. Located in a sidewalk-lined neighborhood, you’ll appreciate the short walk to local shops, eateries, and public services, including the nearby fire department. This home combines location, livability, and long-term value—all in the heart of one of Oakmont’s most desirable areas.
Home Details
Home Type
- Single Family
Est. Annual Taxes
- $5,542
Year Built
- Built in 1880
Lot Details
- 3,751 Sq Ft Lot
Parking
- 2 Car Garage
Home Design
- Colonial Architecture
- Frame Construction
- Asphalt Roof
Interior Spaces
- 1,347 Sq Ft Home
- 2-Story Property
- 2 Fireplaces
- Decorative Fireplace
- Walk-Out Basement
Kitchen
- Stove
- Dishwasher
- Disposal
Bedrooms and Bathrooms
- 2 Bedrooms
Laundry
- Dryer
- Washer
Utilities
- Central Air
- Heating System Uses Gas
Map
Home Values in the Area
Average Home Value in this Area
Tax History
| Year | Tax Paid | Tax Assessment Tax Assessment Total Assessment is a certain percentage of the fair market value that is determined by local assessors to be the total taxable value of land and additions on the property. | Land | Improvement |
|---|---|---|---|---|
| 2025 | $5,542 | $170,000 | $35,000 | $135,000 |
| 2024 | $5,542 | $170,000 | $35,000 | $135,000 |
| 2023 | $5,462 | $170,000 | $35,000 | $135,000 |
| 2022 | $4,823 | $152,000 | $35,000 | $117,000 |
| 2021 | $5,016 | $152,000 | $35,000 | $117,000 |
| 2020 | $4,823 | $152,000 | $35,000 | $117,000 |
| 2019 | $4,783 | $152,000 | $35,000 | $117,000 |
| 2018 | $583 | $123,200 | $35,000 | $88,200 |
| 2017 | $3,808 | $123,200 | $35,000 | $88,200 |
| 2016 | $580 | $141,200 | $35,000 | $106,200 |
| 2015 | $580 | $122,600 | $35,000 | $87,600 |
| 2014 | $3,749 | $122,600 | $35,000 | $87,600 |
Property History
| Date | Event | Price | List to Sale | Price per Sq Ft | Prior Sale |
|---|---|---|---|---|---|
| 10/29/2025 10/29/25 | Price Changed | $269,000 | -3.6% | $200 / Sq Ft | |
| 10/18/2025 10/18/25 | Price Changed | $279,000 | -3.5% | $207 / Sq Ft | |
| 10/09/2025 10/09/25 | Price Changed | $289,000 | -3.6% | $215 / Sq Ft | |
| 10/04/2025 10/04/25 | For Sale | $299,900 | 0.0% | $223 / Sq Ft | |
| 10/04/2025 10/04/25 | Off Market | $299,900 | -- | -- | |
| 08/31/2025 08/31/25 | Price Changed | $299,900 | -7.7% | $223 / Sq Ft | |
| 06/05/2025 06/05/25 | For Sale | $324,900 | +16.5% | $241 / Sq Ft | |
| 03/23/2022 03/23/22 | Sold | $279,000 | -0.3% | $207 / Sq Ft | View Prior Sale |
| 02/25/2022 02/25/22 | Pending | -- | -- | -- | |
| 02/17/2022 02/17/22 | For Sale | $279,900 | +76.6% | $208 / Sq Ft | |
| 11/30/2015 11/30/15 | Sold | $158,500 | -0.9% | $139 / Sq Ft | View Prior Sale |
| 11/30/2015 11/30/15 | Pending | -- | -- | -- | |
| 10/01/2015 10/01/15 | For Sale | $159,900 | -- | $141 / Sq Ft |
Purchase History
| Date | Type | Sale Price | Title Company |
|---|---|---|---|
| Deed | $279,900 | -- | |
| Special Warranty Deed | $212,500 | Trg Closing Services | |
| Special Warranty Deed | $158,500 | None Available | |
| Special Warranty Deed | $130,000 | -- | |
| Warranty Deed | $137,500 | -- |
Mortgage History
| Date | Status | Loan Amount | Loan Type |
|---|---|---|---|
| Previous Owner | $208,650 | FHA | |
| Previous Owner | $153,745 | New Conventional | |
| Previous Owner | $127,600 | FHA | |
| Previous Owner | $130,600 | New Conventional |
Source: West Penn Multi-List
MLS Number: 1704710
APN: 0363-C-00248-0000-00
- 651 6th St Unit 1
- 700 5th St
- 202 Delaware Ave
- 101 Washington Ave
- 261 1st St
- 41 Huston Rd
- 300 Riverfront St
- 1 1st St Unit 103
- 1 1st St Unit 312
- 1 1st St Unit 209
- 1 1st St
- 857 2nd St Unit 855
- 481 Union St
- 804 Fairways Dr
- 2825 Freeport Rd
- 129 South Dr
- 719 Spruce St
- 1309 Pittsburgh St
- 225 Walnut St
- 206 Fairview Rd
