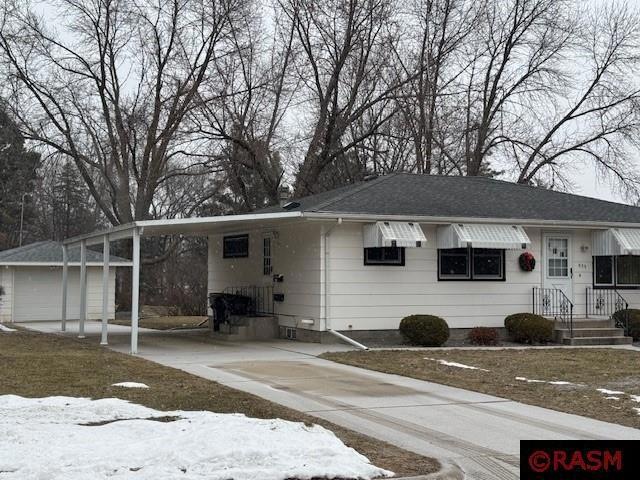
623 623 Upper Johnson Cir St. Peter, MN 56082
Highlights
- 1 Car Detached Garage
- Woodwork
- Bathroom on Main Level
- Eat-In Kitchen
- Landscaped with Trees
- 1-Story Property
About This Home
As of February 2025Welcome to 623 Upper Johnson Circle, located on the North end of St Peter on a 0.24-acre triangle shaped lot, with mature trees and great backyard space. Main floor you will find the living room, an eat in kitchen, full 4-piece bath, and 3 bedrooms. The basement has an office/ den area, a large Rec/ Family room space and the laundry and mechanicals. There are a ton of opportunities for this well cared for home, call today for your showing.
Home Details
Home Type
- Single Family
Est. Annual Taxes
- $2,432
Year Built
- Built in 1967
Lot Details
- 10,454 Sq Ft Lot
- Irregular Lot
- Landscaped with Trees
Home Design
- Frame Construction
- Asphalt Shingled Roof
- Masonite
Interior Spaces
- 1-Story Property
- Woodwork
- Ceiling Fan
- Window Treatments
- Combination Kitchen and Dining Room
Kitchen
- Eat-In Kitchen
- Range
- Dishwasher
Bedrooms and Bathrooms
- 3 Bedrooms
- Bathroom on Main Level
- 1 Full Bathroom
Laundry
- Dryer
- Washer
Partially Finished Basement
- Basement Fills Entire Space Under The House
- Block Basement Construction
Parking
- 1 Car Detached Garage
- Carport
- Driveway
Utilities
- Forced Air Heating and Cooling System
- Gas Water Heater
Listing and Financial Details
- Assessor Parcel Number 19.543.0420
Ownership History
Purchase Details
Home Financials for this Owner
Home Financials are based on the most recent Mortgage that was taken out on this home.Similar Homes in the area
Home Values in the Area
Average Home Value in this Area
Purchase History
| Date | Type | Sale Price | Title Company |
|---|---|---|---|
| Deed | $205,000 | -- |
Mortgage History
| Date | Status | Loan Amount | Loan Type |
|---|---|---|---|
| Open | $176,300 | New Conventional |
Property History
| Date | Event | Price | Change | Sq Ft Price |
|---|---|---|---|---|
| 02/14/2025 02/14/25 | Sold | $205,000 | -2.4% | $118 / Sq Ft |
| 01/16/2025 01/16/25 | Pending | -- | -- | -- |
| 01/13/2025 01/13/25 | For Sale | $210,000 | -- | $121 / Sq Ft |
Tax History Compared to Growth
Tax History
| Year | Tax Paid | Tax Assessment Tax Assessment Total Assessment is a certain percentage of the fair market value that is determined by local assessors to be the total taxable value of land and additions on the property. | Land | Improvement |
|---|---|---|---|---|
| 2025 | $2,584 | $196,700 | $41,600 | $155,100 |
| 2024 | $2,432 | $196,700 | $41,600 | $155,100 |
| 2023 | $2,320 | $192,200 | $41,600 | $150,600 |
| 2022 | $2,198 | $179,100 | $41,600 | $137,500 |
| 2021 | $2,042 | $154,600 | $41,600 | $113,000 |
| 2020 | $1,982 | $144,100 | $35,900 | $108,200 |
| 2019 | $1,896 | $144,100 | $35,900 | $108,200 |
| 2018 | $1,818 | $139,200 | $35,900 | $103,300 |
| 2017 | -- | $133,900 | $0 | $0 |
| 2016 | $1,558 | $0 | $0 | $0 |
| 2015 | -- | $0 | $0 | $0 |
| 2011 | -- | $0 | $0 | $0 |
Agents Affiliated with this Home
-
L
Seller's Agent in 2025
LEE PELL
PELL REAL ESTATE
(507) 931-1703
29 in this area
39 Total Sales
-

Buyer's Agent in 2025
Zoe Anderson
TRUE REAL ESTATE
(507) 995-9380
14 in this area
219 Total Sales
Map
Source: REALTOR® Association of Southern Minnesota
MLS Number: 7036604
APN: R-19.543.0420
- 1021 1021 Allison Ln
- 829 Church St
- 3 Summit Park
- 615 Swift St
- 408 408 N 8th St
- 1620 1620 N Minnesota Ave
- 1620 N Minnesota Ave
- 810 W Madison St
- 810 810 Madison St
- 105 Brown St
- TBD W Traverse Rd
- 1850 Macintosh Ct
- 1904 Rock Ridge Ln
- 1904 1904 Rock Ridge Ln
- 710 710 Dover
- 607 607 N Minnesota Ave
- 205 205 W Madison St
- 416 W Broadway Ave
- 327 W Broadway Ave
- 305 305 N Minnesota Ave






