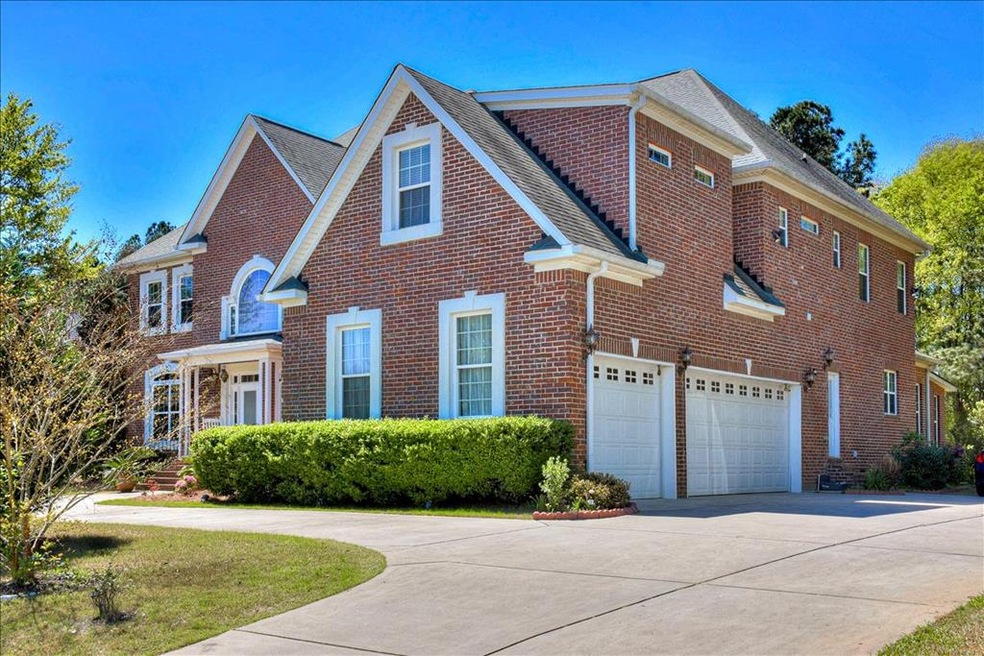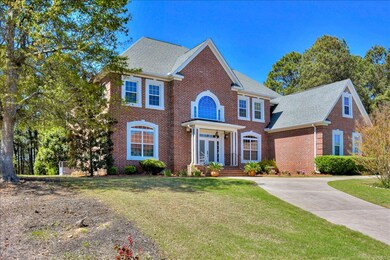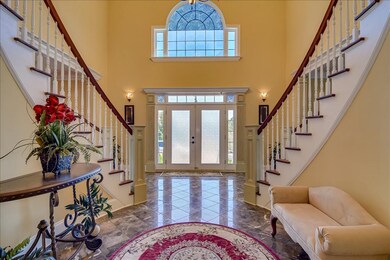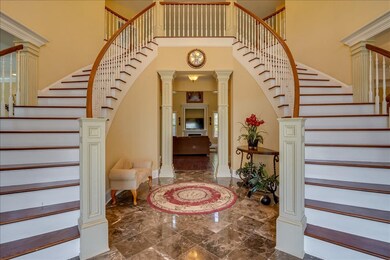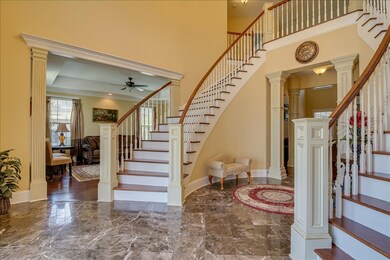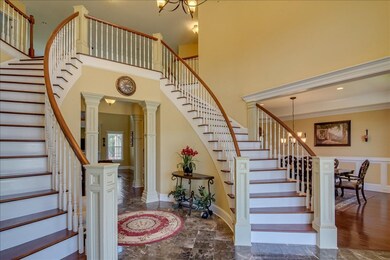
Highlights
- Gated Community
- Deck
- Main Floor Bedroom
- River Ridge Elementary School Rated A
- Marble Flooring
- Great Room with Fireplace
About This Home
As of June 2021Luxurious gem in the heart of Evans zoned with outstanding schools features double curved stairwell with marble floors, formal dining room with serving bar, formal living room, study/office, 2-story great room and sunroom off kitchen. Amazing gourmet kitchen with view to park features granite counters, Frigidaire professional appliances, 5-Burner gas cooktop, wall oven, walk-in pantry, & breakfast area! Main level guest suite features a sitting area & new bath recently added with walk-in tiled shower! Upper level huge owner's suite features a sitting area with wet bar & 2 walk-in closets & owner's bath features dual vanities, jetted tub and his & her's entries into walk-in tiled shower with dual shower heads! 3rd bedroom with private bath, 4th & 5th bedroom shared bath with private vanity and fabulous laundry room with granite counters, utility sink, back deck, screened-in porch with Tiki bar area, large .72 acre lot, & 3-car garage! Rents as a 6 bedroom Master's home for $20,000
Last Agent to Sell the Property
Keller Williams Realty Augusta License #352900 Listed on: 04/03/2021

Home Details
Home Type
- Single Family
Est. Annual Taxes
- $5,241
Year Built
- Built in 2009
Lot Details
- 0.72 Acre Lot
- Landscaped
- Front and Back Yard Sprinklers
Parking
- 3 Car Attached Garage
Home Design
- Brick Exterior Construction
- Composition Roof
Interior Spaces
- 2-Story Property
- Wet Bar
- Ceiling Fan
- Gas Log Fireplace
- Blinds
- Entrance Foyer
- Great Room with Fireplace
- Family Room
- Living Room
- Breakfast Room
- Dining Room
- Home Office
- Crawl Space
Kitchen
- Built-In Gas Oven
- Gas Range
- Built-In Microwave
- Dishwasher
- Kitchen Island
- Utility Sink
- Disposal
Flooring
- Wood
- Carpet
- Marble
- Ceramic Tile
Bedrooms and Bathrooms
- 5 Bedrooms
- Main Floor Bedroom
- Primary Bedroom Upstairs
- Walk-In Closet
Laundry
- Laundry Room
- Washer and Gas Dryer Hookup
Attic
- Attic Floors
- Pull Down Stairs to Attic
Home Security
- Security System Leased
- Fire and Smoke Detector
Outdoor Features
- Deck
- Screened Patio
- Rear Porch
Schools
- River Ridge Elementary School
- Stallings Island Middle School
- Lakeside High School
Utilities
- Forced Air Heating and Cooling System
- Heating System Uses Natural Gas
- Heat Pump System
- Vented Exhaust Fan
- Cable TV Available
Listing and Financial Details
- Assessor Parcel Number 078 454
Community Details
Overview
- Property has a Home Owners Association
- Jones Creek Plantation Subdivision
Security
- Gated Community
Ownership History
Purchase Details
Home Financials for this Owner
Home Financials are based on the most recent Mortgage that was taken out on this home.Purchase Details
Home Financials for this Owner
Home Financials are based on the most recent Mortgage that was taken out on this home.Purchase Details
Purchase Details
Home Financials for this Owner
Home Financials are based on the most recent Mortgage that was taken out on this home.Similar Homes in Evans, GA
Home Values in the Area
Average Home Value in this Area
Purchase History
| Date | Type | Sale Price | Title Company |
|---|---|---|---|
| Warranty Deed | $680,000 | -- | |
| Warranty Deed | $530,000 | -- | |
| Deed | $150,000 | -- | |
| Deed | $129,900 | -- | |
| Deed | $75,900 | -- |
Mortgage History
| Date | Status | Loan Amount | Loan Type |
|---|---|---|---|
| Open | $50,000 | New Conventional | |
| Open | $680,000 | VA | |
| Closed | $680,000 | VA | |
| Previous Owner | $377,900 | New Conventional | |
| Previous Owner | $417,000 | No Value Available | |
| Previous Owner | $290,250 | No Value Available | |
| Previous Owner | $508,000 | No Value Available |
Property History
| Date | Event | Price | Change | Sq Ft Price |
|---|---|---|---|---|
| 07/02/2021 07/02/21 | Off Market | $680,000 | -- | -- |
| 06/28/2021 06/28/21 | Sold | $680,000 | -2.8% | $125 / Sq Ft |
| 05/08/2021 05/08/21 | Pending | -- | -- | -- |
| 04/29/2021 04/29/21 | For Sale | $699,900 | 0.0% | $128 / Sq Ft |
| 04/14/2021 04/14/21 | Pending | -- | -- | -- |
| 04/03/2021 04/03/21 | For Sale | $699,900 | +32.1% | $128 / Sq Ft |
| 05/27/2016 05/27/16 | Sold | $530,000 | -23.2% | $97 / Sq Ft |
| 04/27/2016 04/27/16 | Pending | -- | -- | -- |
| 07/06/2015 07/06/15 | For Sale | $689,900 | -- | $126 / Sq Ft |
Tax History Compared to Growth
Tax History
| Year | Tax Paid | Tax Assessment Tax Assessment Total Assessment is a certain percentage of the fair market value that is determined by local assessors to be the total taxable value of land and additions on the property. | Land | Improvement |
|---|---|---|---|---|
| 2024 | $5,241 | $326,896 | $54,804 | $272,092 |
| 2023 | $5,241 | $283,551 | $41,394 | $242,157 |
| 2022 | $3,966 | $254,461 | $45,804 | $208,657 |
| 2021 | $6,445 | $237,214 | $42,294 | $194,920 |
| 2020 | $6,682 | $240,803 | $44,724 | $196,079 |
| 2019 | $6,269 | $225,918 | $40,584 | $185,334 |
| 2018 | $5,886 | $211,424 | $37,344 | $174,080 |
| 2017 | $5,606 | $200,681 | $27,804 | $172,877 |
| 2016 | $4,548 | $168,843 | $27,960 | $140,883 |
| 2015 | $4,313 | $159,802 | $27,960 | $131,842 |
| 2014 | $4,432 | $162,194 | $28,050 | $134,144 |
Agents Affiliated with this Home
-

Seller's Agent in 2021
Christian Hirsch
Keller Williams Realty Augusta
(706) 631-1973
129 Total Sales
-

Buyer's Agent in 2021
Ruth Brosnahan
Riverhaven Real Estate
(706) 814-0685
180 Total Sales
-
C
Seller's Agent in 2016
Claire Stone
Meybohm
-
D
Buyer's Agent in 2016
Derya Martin
RE/MAX
Map
Source: REALTORS® of Greater Augusta
MLS Number: 468077
APN: 078-454
- 628 Emerald Crossing
- 612 Emerald Crossing
- 1062 Emerald Place
- 910 Prairie Pass
- 701 Fosters Ct
- 4315 Pierwood Way
- 3986 Hammonds Ferry
- 303 N Sandhills Ln
- 528 McKinnes Line
- 711 Bonnie Oaks Ln
- 411 Snead Way
- 435 Evans Mill Dr
- 579 Litchfield Ct
- 854 Sparkleberry Rd
- 819 Cape Cod Ct
- 4482 Persimmon St
- 1026 Barrett Dr
- 3954 Hammonds Ferry
- 4418 Pierwood Way
- 800 Pond Pine Way
