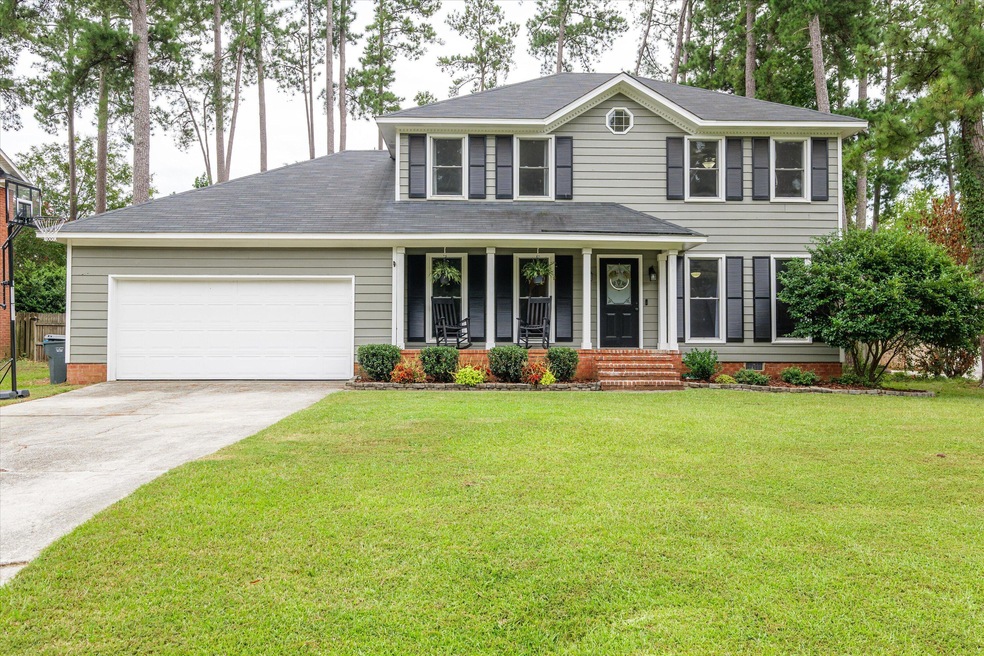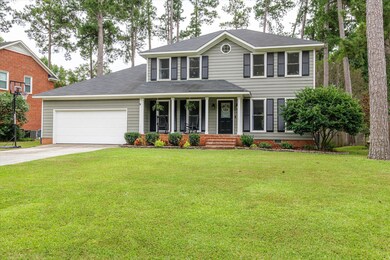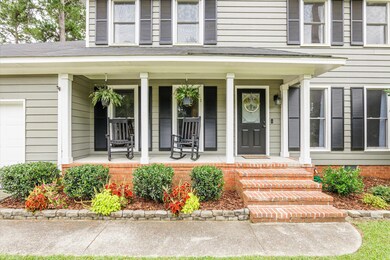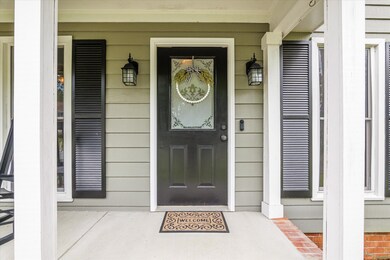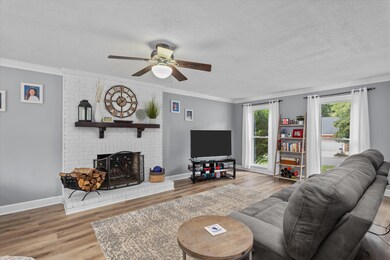
Highlights
- Deck
- Newly Painted Property
- Front Porch
- River Ridge Elementary School Rated A
- No HOA
- Attached Garage
About This Home
As of October 2024Welcome to this charming, updated home in Chimney Hill, located just minutes away from Evans Town Center. You will instantly fall in love with this home's curb appeal, cozy front porch, and location. This home features an updated kitchen with granite countertops, white cabinets, and a large breakfast nook. LVP flooring is throughout the main floor, along with a stunning brick, wood-burning fireplace---perfect for relaxing with a good book. There is also a multi-purpose room next to the kitchen that leads to the laundry room, which could easily service as an office or playroom. All bathrooms are updated with painted cabinets and tiled showers. The primary bedroom features trey ceilings, and a large walk-in closet with built ins. Another incredible feature of this home is its backyard. It is fully fenced, with an oversized deck for entertaining, and a large firepit with TV stand.This home offers it all: location, updated finishings, and great price! Plus, there is no HOA!You are also zoned for top-rated, Columbia County schools.Please verify if room sizes are important to you. This home will sell fast---so schedule your showing now!
Last Agent to Sell the Property
Ehrin Fairey
Southeastern Residential, LLC License #418752 Listed on: 09/06/2024
Home Details
Home Type
- Single Family
Est. Annual Taxes
- $3,020
Year Built
- Built in 1986
Lot Details
- 0.3 Acre Lot
- Lot Dimensions are 92x156x80x140
- Fenced
Parking
- Attached Garage
Home Design
- Newly Painted Property
- Composition Roof
- Cedar
Interior Spaces
- 2,000 Sq Ft Home
- 2-Story Property
- Built-In Features
- Ceiling Fan
- Brick Fireplace
- Great Room with Fireplace
- Living Room
- Dining Room
- Crawl Space
- Pull Down Stairs to Attic
Kitchen
- Eat-In Kitchen
- Built-In Electric Oven
- Microwave
- Dishwasher
Flooring
- Carpet
- Ceramic Tile
- Luxury Vinyl Tile
- Vinyl
Bedrooms and Bathrooms
- 3 Bedrooms
- Primary Bedroom Upstairs
Outdoor Features
- Deck
- Front Porch
Schools
- River Ridge Elementary School
- Riverside Middle School
- Lakeside High School
Utilities
- Forced Air Heating and Cooling System
- Heating System Uses Natural Gas
Community Details
- No Home Owners Association
- Chimney Hill Subdivision
Listing and Financial Details
- Assessor Parcel Number 072H062
Ownership History
Purchase Details
Home Financials for this Owner
Home Financials are based on the most recent Mortgage that was taken out on this home.Purchase Details
Home Financials for this Owner
Home Financials are based on the most recent Mortgage that was taken out on this home.Purchase Details
Home Financials for this Owner
Home Financials are based on the most recent Mortgage that was taken out on this home.Purchase Details
Similar Homes in Evans, GA
Home Values in the Area
Average Home Value in this Area
Purchase History
| Date | Type | Sale Price | Title Company |
|---|---|---|---|
| Warranty Deed | $193,500 | -- | |
| Deed | $177,000 | -- | |
| Deed | $165,000 | -- | |
| Interfamily Deed Transfer | -- | -- |
Mortgage History
| Date | Status | Loan Amount | Loan Type |
|---|---|---|---|
| Open | $248,000 | New Conventional | |
| Closed | $232,425 | VA | |
| Closed | $197,660 | VA | |
| Previous Owner | $162,030 | New Conventional | |
| Previous Owner | $168,150 | New Conventional | |
| Previous Owner | $162,450 | New Conventional |
Property History
| Date | Event | Price | Change | Sq Ft Price |
|---|---|---|---|---|
| 10/18/2024 10/18/24 | Sold | $310,000 | -1.6% | $155 / Sq Ft |
| 09/11/2024 09/11/24 | Pending | -- | -- | -- |
| 09/06/2024 09/06/24 | For Sale | $315,000 | +62.8% | $158 / Sq Ft |
| 07/10/2017 07/10/17 | Sold | $193,500 | 0.0% | $97 / Sq Ft |
| 06/09/2017 06/09/17 | Pending | -- | -- | -- |
| 05/31/2017 05/31/17 | For Sale | $193,500 | -- | $97 / Sq Ft |
Tax History Compared to Growth
Tax History
| Year | Tax Paid | Tax Assessment Tax Assessment Total Assessment is a certain percentage of the fair market value that is determined by local assessors to be the total taxable value of land and additions on the property. | Land | Improvement |
|---|---|---|---|---|
| 2024 | $3,020 | $118,518 | $22,404 | $96,114 |
| 2023 | $3,020 | $112,492 | $22,404 | $90,088 |
| 2022 | $2,503 | $94,088 | $17,304 | $76,784 |
| 2021 | $2,498 | $89,723 | $16,004 | $73,719 |
| 2020 | $2,316 | $81,296 | $14,604 | $66,692 |
| 2019 | $2,213 | $77,606 | $14,404 | $63,202 |
| 2018 | $2,128 | $74,284 | $14,204 | $60,080 |
| 2017 | $1,917 | $66,462 | $13,604 | $52,858 |
| 2016 | $1,808 | $64,892 | $12,980 | $51,912 |
| 2015 | $1,724 | $61,658 | $12,080 | $49,578 |
| 2014 | $1,646 | $58,021 | $11,880 | $46,141 |
Agents Affiliated with this Home
-
E
Seller's Agent in 2024
Ehrin Fairey
Southeastern Residential, LLC
-
George Vozniak

Buyer's Agent in 2024
George Vozniak
Blanchard & Calhoun - Scott Nixon
(706) 726-1553
11 Total Sales
-

Seller's Agent in 2017
Todd Luckey
RE/MAX
-
A
Buyer's Agent in 2017
Ashley Surrency
Meybohm
Map
Source: REALTORS® of Greater Augusta
MLS Number: 533720
APN: 072H062
- 2997 Rosewood Dr
- 2994 Rosewood Dr
- 814 Audubon Way
- 877 Lillian Park Dr Unit 35
- 635 River Oaks Ln
- 4482 Persimmon St
- 854 Sparkleberry Rd
- 4552 Bettys Branch Way
- 800 Sparkleberry Rd
- 802 Sparkleberry Rd
- 4614 Stoneridge Ct
- 4478 Cape Cod Dr
- 656 Deerwood Way
- 698 Wellington Dr
- 786 Springbrook Ln
- 4587 Bedford Dr
- 646 Wellington Dr
- 4418 Pierwood Way
- 14 Plantation Hills Dr
- 472 Northridge Cir
