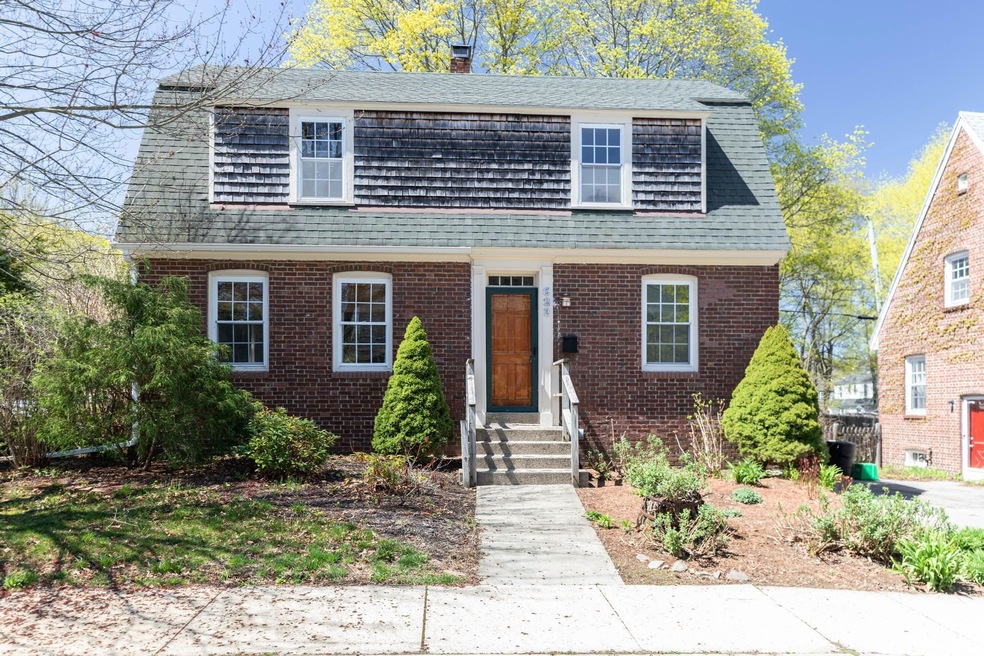
623 Kearsarge Way Portsmouth, NH 03801
North Waterfront NeighborhoodHighlights
- Wood Flooring
- Open Floorplan
- Bungalow
- New Franklin School Rated A
- Patio
- 2-minute walk to Hislop Park
About This Home
As of June 2025Open House Cancelled. Wonderful opportunity to own and invest in the highly desirable Atlantic Heights neighborhood. Move in condition, well maintained and nicely updated two bedroom, one bathroom, Brick Cottage style home with 2 car off street parking and a partially fenced in private rear yard with stone patio area. Light and bright interior with an open concept first floor kitchen and living area offering a flexible floorplan. Replacement windows and gleaming hardwood floors throughout. Tastefully renovated kitchen with cherry cabinets, granite countertops, computer work station, tiled backsplash and an abundance of storage.
Last Agent to Sell the Property
The Aland Realty Group License #052524 Listed on: 05/01/2025

Home Details
Home Type
- Single Family
Est. Annual Taxes
- $4,062
Year Built
- Built in 1917
Lot Details
- 2,178 Sq Ft Lot
- Level Lot
- Garden
- Property is zoned GRB
Home Design
- Bungalow
- Brick Foundation
- Stone Foundation
- Shingle Roof
- Masonry
Interior Spaces
- Property has 2 Levels
- Central Vacuum
- Open Floorplan
- Living Room
- Dining Area
- Wood Flooring
Bedrooms and Bathrooms
- 2 Bedrooms
- 1 Full Bathroom
Laundry
- Dryer
- Washer
Basement
- Basement Fills Entire Space Under The House
- Interior Basement Entry
- Laundry in Basement
Parking
- Driveway
- Paved Parking
Outdoor Features
- Patio
Schools
- Portsmouth Middle School
- Portsmouth High School
Utilities
- Forced Air Heating System
- Internet Available
- Cable TV Available
Listing and Financial Details
- Legal Lot and Block 001 / 039
- Assessor Parcel Number 0121
Ownership History
Purchase Details
Purchase Details
Home Financials for this Owner
Home Financials are based on the most recent Mortgage that was taken out on this home.Similar Homes in Portsmouth, NH
Home Values in the Area
Average Home Value in this Area
Purchase History
| Date | Type | Sale Price | Title Company |
|---|---|---|---|
| Warranty Deed | $137,500 | -- | |
| Deed | $113,600 | -- |
Mortgage History
| Date | Status | Loan Amount | Loan Type |
|---|---|---|---|
| Open | $335,000 | Stand Alone Refi Refinance Of Original Loan | |
| Previous Owner | $102,270 | Purchase Money Mortgage |
Property History
| Date | Event | Price | Change | Sq Ft Price |
|---|---|---|---|---|
| 06/13/2025 06/13/25 | Sold | $455,000 | +4.6% | $665 / Sq Ft |
| 05/01/2025 05/01/25 | For Sale | $435,000 | -- | $636 / Sq Ft |
Tax History Compared to Growth
Tax History
| Year | Tax Paid | Tax Assessment Tax Assessment Total Assessment is a certain percentage of the fair market value that is determined by local assessors to be the total taxable value of land and additions on the property. | Land | Improvement |
|---|---|---|---|---|
| 2024 | $4,062 | $363,300 | $200,800 | $162,500 |
| 2023 | $4,615 | $286,100 | $153,000 | $133,100 |
| 2022 | $4,349 | $286,100 | $153,000 | $133,100 |
| 2021 | $4,300 | $286,100 | $153,000 | $133,100 |
| 2020 | $4,206 | $286,100 | $153,000 | $133,100 |
| 2019 | $4,251 | $286,100 | $153,000 | $133,100 |
| 2018 | $4,061 | $256,400 | $139,100 | $117,300 |
| 2017 | $3,765 | $244,800 | $127,500 | $117,300 |
| 2016 | $3,645 | $213,900 | $103,200 | $110,700 |
| 2015 | $3,591 | $213,900 | $103,200 | $110,700 |
| 2014 | $3,634 | $200,800 | $107,400 | $93,400 |
| 2013 | $3,596 | $200,800 | $107,400 | $93,400 |
| 2012 | $3,538 | $201,600 | $107,400 | $94,200 |
Agents Affiliated with this Home
-
Jeffrey Mountjoy

Seller's Agent in 2025
Jeffrey Mountjoy
The Aland Realty Group
(603) 674-1002
6 in this area
177 Total Sales
-
Amie Donnelly

Buyer's Agent in 2025
Amie Donnelly
Coldwell Banker Realty Portsmouth NH
(603) 777-7724
1 in this area
30 Total Sales
Map
Source: PrimeMLS
MLS Number: 5038888
APN: PRSM-000212-000039-000001
- 39 Albacore Way
- 39 Albacore Way Unit A
- 201 Kearsarge Way
- 14 Birch St
- 14 Grover Ave
- 3 Shearwater Dr Unit 1900
- 8 Central Ave Unit 1
- 27 Oak Terrace
- 19 Shearwater Dr Unit 1903
- 15 Shearwater Dr Unit 1902
- 37 Shearwater Dr Unit 1906
- 41 Shearwater Dr Unit 1907
- 1007 Maplewood Ave
- 9 Prospect St Unit 4
- 73 Prospect St Unit 2
- 130 Dennett St Unit 3
- 15 Dennett Rd
- 493 Main St
- 259 Dennett St
- 1156 Woodbury Ave






