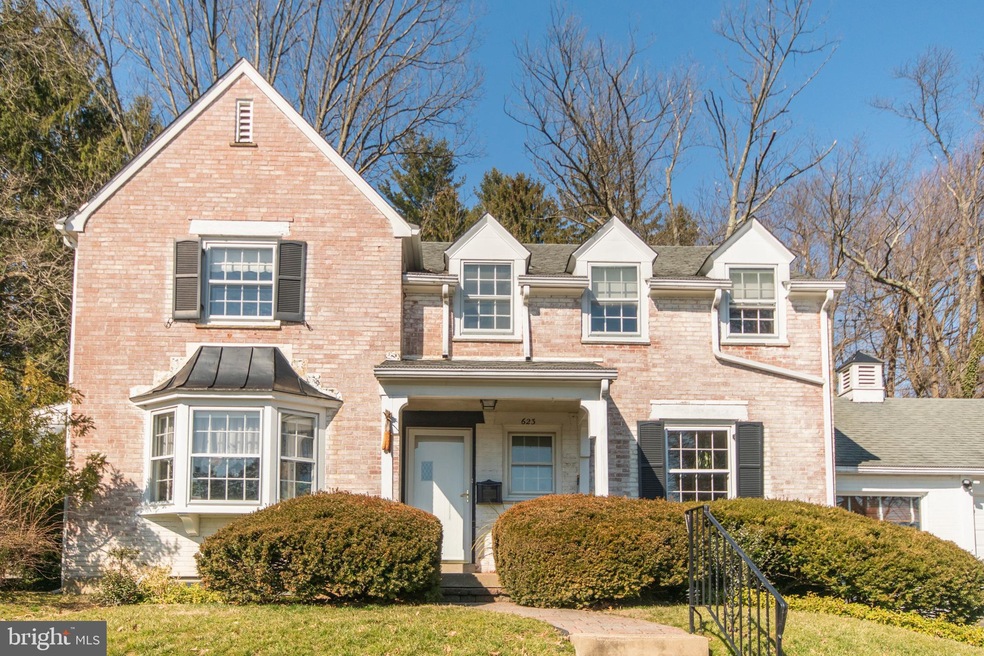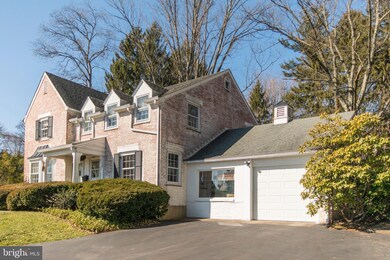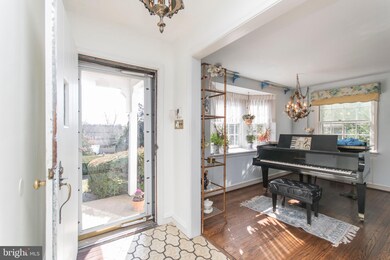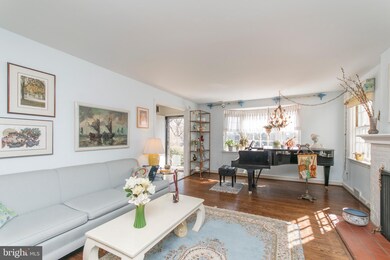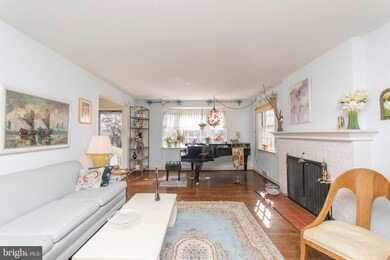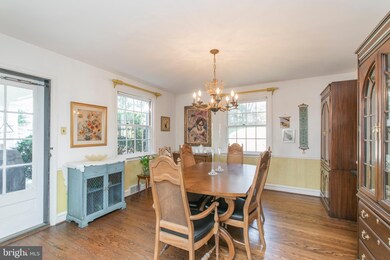
623 Laverock Rd Glenside, PA 19038
Estimated Value: $573,000 - $620,596
Highlights
- View of Trees or Woods
- 0.71 Acre Lot
- Wooded Lot
- Cheltenham High School Rated A-
- Colonial Architecture
- Traditional Floor Plan
About This Home
As of June 2020Welcome to 623 Laverock Road, located in TWICKENHAM VILLAGE & MINUTES FROM DOWNTOWN GLENSIDE! This ELEGANT BRICK COLONIAL sits proudly off the road, with lovely architectural features. Enter into a spacious foyer and enjoy the light streaming in from the FORMAL LIVING ROOM. This lovely space is accented by a bay window and brick surround wood-burning fireplace. The FORMAL DINING ROOM is very inviting and provides direct access to the SIDE COVERED PATIO for wonderful flow. The EAT-IN KITCHEN offers a spacious eating area and plenty of space for the cook! A garden window brings the outside in, providing great views of the rear patio & backyard. Choose to relax in the DEN, or the adjacent FAMILY ROOM!! There is a powder room and FIRST FLOOR LAUNDRY ROOM. The second floor provides four bedrooms. The large Master Bedroom has a wall of closets, and a Master Bath with stall shower. Three additional bedrooms are all generously sized. The Hall Bath has a tub with shower. But Wait! There's a WALK UP ATTIC with easy-access storage space. The BASEMENT offers another level of very usable space... Recreation Room, powder room, large cedar closet, workshop and utility area. A SETTING LIKE THIS IS A RARE FIND!! EXPANSIVE REAR YARD with BEAUTIFUL WOODED VIEWS. TWO PATIOS FOR YOUR OUTDOOR ENJOYMENT. LOVELY GARDENS AND LANDSCAPING. YOU CAN BE THE HOST OF THE PARTY... OR THE HOST OF THE FOOTBALL GAMES WITH THIS .71 ACRE LOT. EASY WALKING DISTANCE (1 MILE) TO GLENSIDE TRAIN STATION. LOCATED 1/2 MILE FROM ARCADIA UNIVERSITY. MINUTES TO CHESTNUT HILL, ROUTE 309 & PA TURNPIKE. BRAND NEW HVAC SYSTEM INSTALLED FALL '19 (ONE HEATER & TWO A/C ZONES). ENJOY THE LOCAL EVENTS & GATHERINGS OF THE CUSTIS WOODS/TWICKENHAM VILLAGE NEIGHBORHOODS... SPEND YOUR SUMMER LIVING IN THIS VERY SPECIAL HOUSE!!!
Home Details
Home Type
- Single Family
Year Built
- Built in 1953
Lot Details
- 0.71 Acre Lot
- Lot Dimensions are 113.00 x 0.00
- Level Lot
- Open Lot
- Wooded Lot
- Backs to Trees or Woods
- Back Yard
- Property is in good condition
- Property is zoned R4
Parking
- 1 Car Attached Garage
- 5 Open Parking Spaces
- Parking Storage or Cabinetry
- Garage Door Opener
Home Design
- Colonial Architecture
- Brick Exterior Construction
- Shingle Roof
Interior Spaces
- 2,720 Sq Ft Home
- Property has 2 Levels
- Traditional Floor Plan
- Wood Burning Fireplace
- Family Room
- Living Room
- Formal Dining Room
- Den
- Wood Flooring
- Views of Woods
- Attic Fan
- Home Security System
Kitchen
- Breakfast Area or Nook
- Eat-In Kitchen
Bedrooms and Bathrooms
- 4 Bedrooms
- En-Suite Primary Bedroom
- En-Suite Bathroom
- Walk-in Shower
Laundry
- Laundry Room
- Laundry on main level
Partially Finished Basement
- Basement Fills Entire Space Under The House
- Exterior Basement Entry
Outdoor Features
- Patio
- Shed
- Breezeway
Utilities
- Forced Air Heating and Cooling System
- Electric Baseboard Heater
- Natural Gas Water Heater
Community Details
- No Home Owners Association
- Twickenham Village Subdivision
Listing and Financial Details
- Tax Lot 023
- Assessor Parcel Number 31-00-16900-007
Ownership History
Purchase Details
Home Financials for this Owner
Home Financials are based on the most recent Mortgage that was taken out on this home.Purchase Details
Similar Homes in Glenside, PA
Home Values in the Area
Average Home Value in this Area
Purchase History
| Date | Buyer | Sale Price | Title Company |
|---|---|---|---|
| Mcdade Michael P | $400,000 | None Available | |
| Schwartz Sidney L | $70,000 | -- |
Mortgage History
| Date | Status | Borrower | Loan Amount |
|---|---|---|---|
| Open | Mcdade Michael P | $80,000 | |
| Open | Mcdade Michael P | $320,000 |
Property History
| Date | Event | Price | Change | Sq Ft Price |
|---|---|---|---|---|
| 06/18/2020 06/18/20 | Sold | $400,000 | +1.3% | $147 / Sq Ft |
| 03/09/2020 03/09/20 | Pending | -- | -- | -- |
| 02/25/2020 02/25/20 | For Sale | $395,000 | -- | $145 / Sq Ft |
Tax History Compared to Growth
Tax History
| Year | Tax Paid | Tax Assessment Tax Assessment Total Assessment is a certain percentage of the fair market value that is determined by local assessors to be the total taxable value of land and additions on the property. | Land | Improvement |
|---|---|---|---|---|
| 2024 | $12,640 | $189,260 | -- | -- |
| 2023 | $12,498 | $189,260 | $0 | $0 |
| 2022 | $12,283 | $189,260 | $0 | $0 |
| 2021 | $11,947 | $189,260 | $0 | $0 |
| 2020 | $11,603 | $189,260 | $0 | $0 |
| 2019 | $7,634 | $189,260 | $0 | $0 |
| 2018 | $3,087 | $189,260 | $0 | $0 |
| 2017 | $10,856 | $189,260 | $0 | $0 |
| 2016 | $10,783 | $189,260 | $0 | $0 |
| 2015 | $10,281 | $189,260 | $0 | $0 |
| 2014 | $10,281 | $189,260 | $0 | $0 |
Agents Affiliated with this Home
-
Melissa avivi

Seller's Agent in 2020
Melissa avivi
Compass RE
(215) 778-6141
6 in this area
166 Total Sales
-
Barri Beckman

Seller Co-Listing Agent in 2020
Barri Beckman
Compass RE
(267) 435-8015
6 in this area
161 Total Sales
-
Kim Delaney

Buyer's Agent in 2020
Kim Delaney
EXP Realty, LLC
(610) 505-2033
3 in this area
70 Total Sales
Map
Source: Bright MLS
MLS Number: PAMC638936
APN: 31-00-16900-007
- 625 Lindley Rd
- 554 Twickenham Rd
- 7715 Doe Ln
- 522 Montier Rd
- 708 Falcon Dr
- 514 East Ave
- 7913 Newbold Ln
- 317 Montier Rd
- 1710 E Willow Grove Ave
- 7810 Cobden Rd
- 314 W Glenside Ave
- 1600 Church Rd Unit C212
- 1600 Church Rd Unit B-103
- 120 Lismore Ave
- 1685 E Willow Grove Ave
- 63 Chelfield Rd
- 204 Mount Carmel Ave
- 2610 Dumont Ave
- 119 S Easton Rd
- 7815 Chandler Rd
- 623 Laverock Rd
- 629 Laverock Rd
- 615 Laverock Rd
- 635 Lindley Rd
- 639 Lindley Rd
- 631 Lindley Rd Unit 39
- 628 Laverock Rd
- 626 Laverock Rd
- 639 Laverock Rd
- 649 Lindley Rd
- 632 Laverock Rd
- 620 Laverock Rd
- 607 Laverock Rd
- 612 Laverock Rd
- 513 Patricia Dr
- 608 Laverock Rd
- 619 Lindley Rd
- 654 Lindley Rd
- 636 Laverock Rd
- 605 Laverock Rd
