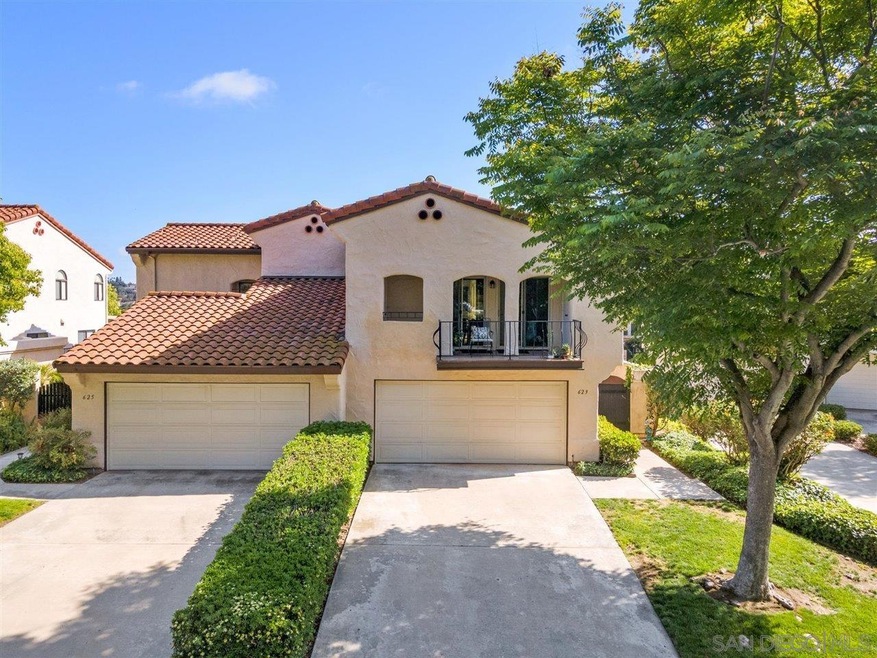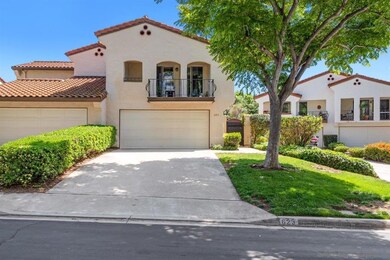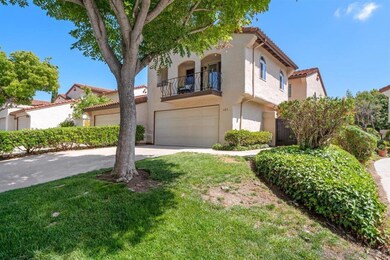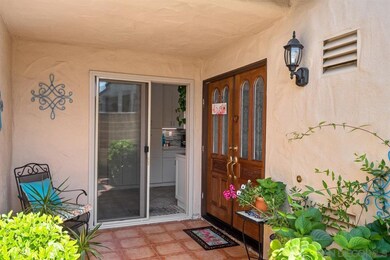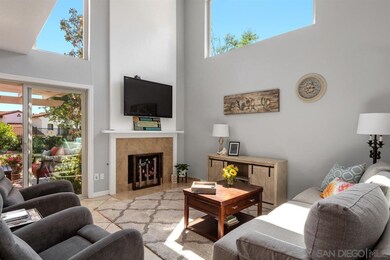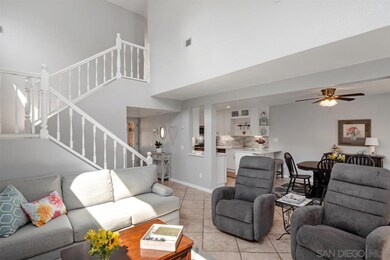
623 Maze Glen Escondido, CA 92025
Kit Carson NeighborhoodHighlights
- Heated In Ground Pool
- Gated Community
- 3.14 Acre Lot
- San Pasqual High School Rated A-
- Updated Kitchen
- 1-minute walk to San Pasqual Battlefield Historic Park
About This Home
As of June 2021This could be the most welcoming home you’ve found! The private courtyard alone invites you to sit and enjoy the flowers and birds. As you enter this beautifully maintained home with so much natural light, you will find yourself in awe of the all-new designer kitchen featuring gorgeous quartz counters, exquisite glass backsplash, luxury soft close cabinets with pullout shelving and new appliances. Sit and relax in the comfortable living room with its soaring ceilings and fireplace, or enjoy the colorful back yard – one of the largest in the neighborhood – and gaze at the views of nearby hills and valleys. This home offers plenty of room for gathering, yet it is feels peaceful and private. The master bedroom, with it’s spectacular views, has a private balcony with storage, and a custom-designed closet leading to the upgraded elegant master bath. The other bedrooms each have entrances onto the front deck with additional substantial storage. Walk to restaurants, shopping, Kit Carson Park, and Lake Hodges with it’s Coast-to-Crest hiking/biking trails, and to the Vineyard Golf Course. So close to I-15, this highly sought-after gated neighborhood includes a beautiful pool, parks and tennis courts. What more could you want?
Last Agent to Sell the Property
Suzanne Kindschi
Brush Realty License #02022896 Listed on: 05/19/2021

Property Details
Home Type
- Condominium
Est. Annual Taxes
- $9,281
Year Built
- Built in 1984 | Remodeled
Lot Details
- End Unit
- 1 Common Wall
- Cul-De-Sac
- Gated Home
- Wrought Iron Fence
- Property is Fully Fenced
- Stucco Fence
- Fence is in excellent condition
- Landscaped
- Front and Back Yard Sprinklers
HOA Fees
- $475 Monthly HOA Fees
Parking
- 2 Car Attached Garage
- Garage Door Opener
- Automatic Gate
Property Views
- Mountain
- Valley
Home Design
- Clay Roof
- Stucco Exterior
Interior Spaces
- 1,639 Sq Ft Home
- 2-Story Property
- Cathedral Ceiling
- Ceiling Fan
- Recessed Lighting
- Awning
- Entryway
- Family Room Off Kitchen
- Living Room with Fireplace
- Dining Area
Kitchen
- Updated Kitchen
- Gas Oven
- Gas Cooktop
- Stove
- Free-Standing Range
- Microwave
- Dishwasher
- Disposal
Flooring
- Carpet
- Tile
Bedrooms and Bathrooms
- 3 Bedrooms
- Walk-In Closet
- Low Flow Toliet
- Bathtub with Shower
- Shower Only
Laundry
- Laundry in Garage
- Washer and Gas Dryer Hookup
Home Security
Accessible Home Design
- Doors swing in
- Doors are 36 inches wide or more
- More Than Two Accessible Exits
Eco-Friendly Details
- Sprinklers on Timer
Pool
- Heated In Ground Pool
- Fence Around Pool
Outdoor Features
- Balcony
- Covered patio or porch
Utilities
- Underground Utilities
- Natural Gas Connected
- Separate Water Meter
- Gas Water Heater
- Phone Available
- Cable TV Available
Listing and Financial Details
- Assessor Parcel Number 272-671-02-32
Community Details
Overview
- Association fees include common area maintenance, exterior (landscaping), exterior bldg maintenance, gated community, limited insurance, roof maintenance
- 2 Units
- P&K Association, Phone Number (760) 745-9127
- Allegro Community
Amenities
- Community Barbecue Grill
Recreation
- Community Pool
- Community Spa
Security
- Gated Community
- Carbon Monoxide Detectors
- Fire and Smoke Detector
Ownership History
Purchase Details
Home Financials for this Owner
Home Financials are based on the most recent Mortgage that was taken out on this home.Purchase Details
Home Financials for this Owner
Home Financials are based on the most recent Mortgage that was taken out on this home.Purchase Details
Home Financials for this Owner
Home Financials are based on the most recent Mortgage that was taken out on this home.Purchase Details
Home Financials for this Owner
Home Financials are based on the most recent Mortgage that was taken out on this home.Purchase Details
Similar Homes in Escondido, CA
Home Values in the Area
Average Home Value in this Area
Purchase History
| Date | Type | Sale Price | Title Company |
|---|---|---|---|
| Grant Deed | $765,000 | Fidelity Natl Ttl San Diego | |
| Grant Deed | $510,000 | Fidelity National Title Co | |
| Interfamily Deed Transfer | -- | -- | |
| Grant Deed | $482,000 | Ticor Title San Diego | |
| Deed | $134,200 | -- |
Mortgage History
| Date | Status | Loan Amount | Loan Type |
|---|---|---|---|
| Previous Owner | $235,000 | New Conventional | |
| Previous Owner | $330,500 | New Conventional | |
| Previous Owner | $359,650 | Fannie Mae Freddie Mac |
Property History
| Date | Event | Price | Change | Sq Ft Price |
|---|---|---|---|---|
| 06/08/2021 06/08/21 | Sold | $765,000 | +9.4% | $467 / Sq Ft |
| 05/25/2021 05/25/21 | Pending | -- | -- | -- |
| 05/19/2021 05/19/21 | For Sale | $699,000 | +37.1% | $426 / Sq Ft |
| 09/25/2015 09/25/15 | Sold | $510,000 | -3.6% | $311 / Sq Ft |
| 08/10/2015 08/10/15 | Pending | -- | -- | -- |
| 06/13/2015 06/13/15 | Price Changed | $529,000 | -1.1% | $323 / Sq Ft |
| 05/20/2015 05/20/15 | For Sale | $535,000 | -- | $326 / Sq Ft |
Tax History Compared to Growth
Tax History
| Year | Tax Paid | Tax Assessment Tax Assessment Total Assessment is a certain percentage of the fair market value that is determined by local assessors to be the total taxable value of land and additions on the property. | Land | Improvement |
|---|---|---|---|---|
| 2025 | $9,281 | $828,058 | $568,276 | $259,782 |
| 2024 | $9,281 | $811,823 | $557,134 | $254,689 |
| 2023 | $9,072 | $795,906 | $546,210 | $249,696 |
| 2022 | $8,976 | $780,300 | $535,500 | $244,800 |
| 2021 | $6,366 | $557,754 | $244,017 | $313,737 |
| 2020 | $6,328 | $552,036 | $241,515 | $310,521 |
| 2019 | $6,174 | $541,213 | $236,780 | $304,433 |
| 2018 | $6,002 | $530,602 | $232,138 | $298,464 |
| 2017 | $41 | $520,199 | $227,587 | $292,612 |
| 2016 | $5,806 | $510,000 | $223,125 | $286,875 |
| 2015 | $4,560 | $400,000 | $175,000 | $225,000 |
| 2014 | $4,007 | $360,000 | $158,000 | $202,000 |
Agents Affiliated with this Home
-
S
Seller's Agent in 2021
Suzanne Kindschi
Brush Realty
-

Seller Co-Listing Agent in 2021
Debbie Mulvihill-Hindemith
Compass
(858) 335-9442
1 in this area
8 Total Sales
-
D
Seller's Agent in 2015
Debbie Brush
Brush Realty
-

Seller Co-Listing Agent in 2015
Glen Brush
Brush Real Estate Services Inc
(760) 807-9984
12 in this area
68 Total Sales
-
J
Buyer's Agent in 2015
Jeannie Hu
Acel Realty
Map
Source: San Diego MLS
MLS Number: 210013478
APN: 272-671-02-32
- 723 Fino Glen
- 701 Fino Glen
- 606 Gardenia Glen
- 821 Concerto Glen
- 3829 Pinnacle Place
- 3933 Pinnacle Place
- 1115 Inspiration Ln
- 495 San Pasqual Rd Unit 148
- 0 Sierra Linda Dr Unit 240005165
- 3645 Vista de la Canada
- 18682 Lancashire Way
- 3565 Avenida Amorosa
- 12916 Polvera Ave
- 3445 Lomas Serenas Dr
- 3408 Lomas Serenas Dr
- 18761 Caminito Pasadero Unit 102
- 18861 Caminito Cantilena Unit 26
- 12982 Polvera Ct
- 12512 Cloudesly Dr
- 18782 Caminito Cantilena Unit 138
