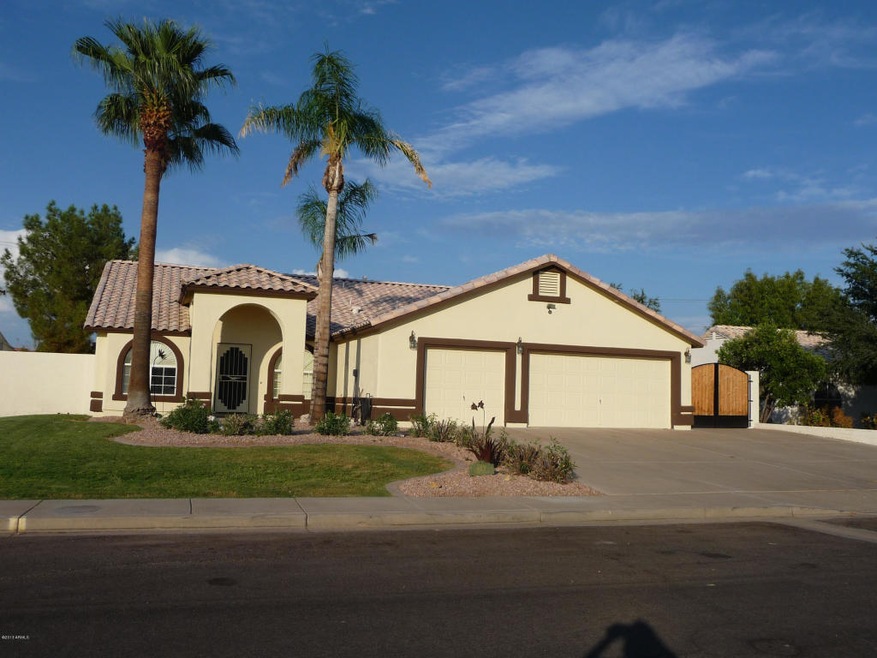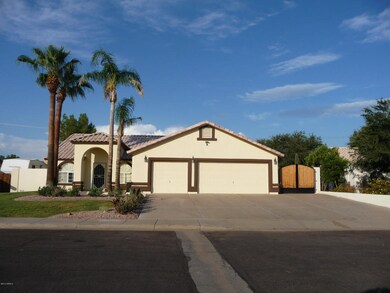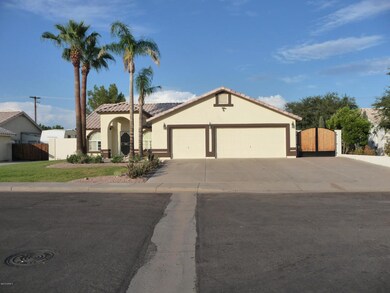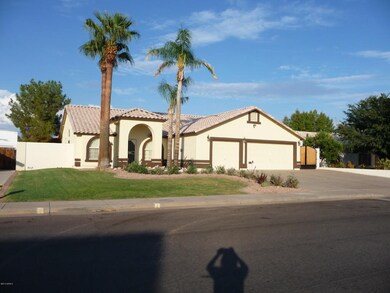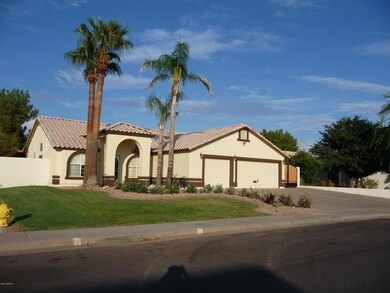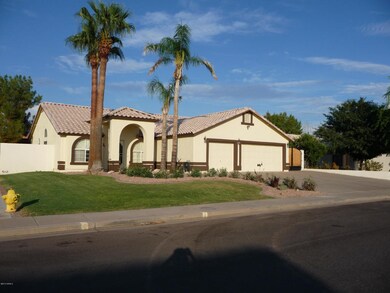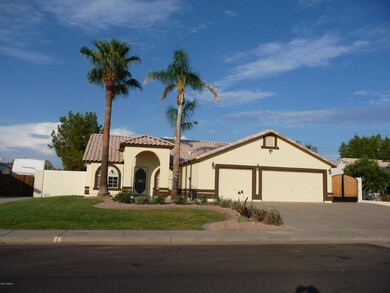
623 N Almar Mesa, AZ 85213
The Groves NeighborhoodHighlights
- RV Gated
- Vaulted Ceiling
- Granite Countertops
- Franklin at Brimhall Elementary School Rated A
- Hydromassage or Jetted Bathtub
- 4-minute walk to Los Alamos Park
About This Home
As of February 2019**True basement home** Not a tri-level! Almost 2,200 sq. ft. on main floor and additional 750 sq ft in basement.
5 bedrooms (master & 2 bedrooms upstairs); 2 bedrooms, full bath and huge bonus/play room in basement. Library/den (no closet) on the main floor could be converted into 6th bedroom. 1st floor boasts great room floor plan with kitchen and eating area open to family room--perfect for entertaining. Chef's Dream Renovated kitchen includes new cabinets, granite counter tops, stainless steel appliances with 36” 5-burner Jenn Air GAS cook top and stainless steel tub Bosch Dishwasher. Stone back splash and hot water pot filler behind stove. Entire first floor has new Mohawk carpet with 20 year warranty and 18-in. porcelain tile. Hall bathroom completely redone to include tiled shower vessel sink and oil rubbed bronze fixtures. Formal living and dining rooms are great for extra entertaining space. Three car garage and new RV gate with large pad behind gate for all your toys! NO HOA!!!! New covered patio added in 2012. All new in 2013--Roof which includes 5 year warranty and Exterior painted with two tones. Plenty of room to add a pool and still have lots of grass for pets and kids. Home backs to the canal and location is private and quiet. The fence is 6ft. high on canal side and 8ft high inside back yard. This is a lovely home on a cul-de-sac lot in a very well maintained neighborhood that exudes pride of ownership. Your buyers will love to call this home.
Last Agent to Sell the Property
Realty ONE Group License #SA531631000 Listed on: 08/23/2013
Co-Listed By
Jessie Spalding
Realty ONE Group License #SA638935000
Home Details
Home Type
- Single Family
Est. Annual Taxes
- $1,784
Year Built
- Built in 1992
Lot Details
- 9,374 Sq Ft Lot
- Block Wall Fence
- Front and Back Yard Sprinklers
- Sprinklers on Timer
- Grass Covered Lot
Parking
- 3 Car Garage
- RV Gated
Home Design
- Wood Frame Construction
- Tile Roof
- Stucco
Interior Spaces
- 2,924 Sq Ft Home
- 1-Story Property
- Vaulted Ceiling
- Ceiling Fan
- Double Pane Windows
- Finished Basement
Kitchen
- Eat-In Kitchen
- Breakfast Bar
- Gas Cooktop
- Kitchen Island
- Granite Countertops
Flooring
- Carpet
- Tile
Bedrooms and Bathrooms
- 5 Bedrooms
- Remodeled Bathroom
- Primary Bathroom is a Full Bathroom
- 3 Bathrooms
- Hydromassage or Jetted Bathtub
- Bathtub With Separate Shower Stall
Outdoor Features
- Covered patio or porch
- Outdoor Storage
- Playground
Schools
- Highland Elementary School
- Poston Junior High School
- Mountain View - Waddell High School
Utilities
- Refrigerated Cooling System
- Zoned Heating
- Heating System Uses Natural Gas
- High Speed Internet
- Cable TV Available
Community Details
- No Home Owners Association
- Association fees include no fees
- Built by SUPERSTITION HOMES
- Highland Park Subdivision
Listing and Financial Details
- Tax Lot 21
- Assessor Parcel Number 140-12-184
Ownership History
Purchase Details
Home Financials for this Owner
Home Financials are based on the most recent Mortgage that was taken out on this home.Purchase Details
Home Financials for this Owner
Home Financials are based on the most recent Mortgage that was taken out on this home.Purchase Details
Home Financials for this Owner
Home Financials are based on the most recent Mortgage that was taken out on this home.Purchase Details
Home Financials for this Owner
Home Financials are based on the most recent Mortgage that was taken out on this home.Purchase Details
Purchase Details
Purchase Details
Home Financials for this Owner
Home Financials are based on the most recent Mortgage that was taken out on this home.Purchase Details
Home Financials for this Owner
Home Financials are based on the most recent Mortgage that was taken out on this home.Purchase Details
Purchase Details
Purchase Details
Similar Homes in Mesa, AZ
Home Values in the Area
Average Home Value in this Area
Purchase History
| Date | Type | Sale Price | Title Company |
|---|---|---|---|
| Interfamily Deed Transfer | -- | Clear Title Agency Of Az | |
| Warranty Deed | $395,000 | Magnus Title Agency Llc | |
| Cash Sale Deed | $340,000 | Empire West Title Agency | |
| Warranty Deed | $325,000 | Fidelity National Title Agen | |
| Special Warranty Deed | -- | Servicelink | |
| Trustee Deed | $200,000 | None Available | |
| Interfamily Deed Transfer | -- | The Talon Group | |
| Warranty Deed | $220,000 | Arizona Title Agency Inc | |
| Interfamily Deed Transfer | -- | -- | |
| Interfamily Deed Transfer | -- | -- | |
| Interfamily Deed Transfer | -- | -- |
Mortgage History
| Date | Status | Loan Amount | Loan Type |
|---|---|---|---|
| Open | $350,000 | New Conventional | |
| Closed | $341,500 | New Conventional | |
| Closed | $335,750 | VA | |
| Previous Owner | $257,500 | New Conventional | |
| Previous Owner | $260,000 | New Conventional | |
| Previous Owner | $404,000 | Purchase Money Mortgage | |
| Previous Owner | $292,000 | Credit Line Revolving | |
| Previous Owner | $176,000 | New Conventional | |
| Closed | $33,000 | No Value Available |
Property History
| Date | Event | Price | Change | Sq Ft Price |
|---|---|---|---|---|
| 02/08/2019 02/08/19 | Sold | $395,000 | +2.6% | $135 / Sq Ft |
| 02/01/2019 02/01/19 | Price Changed | $385,000 | 0.0% | $132 / Sq Ft |
| 12/12/2018 12/12/18 | Pending | -- | -- | -- |
| 12/08/2018 12/08/18 | For Sale | $385,000 | +13.2% | $132 / Sq Ft |
| 06/20/2016 06/20/16 | Sold | $340,000 | -2.6% | $116 / Sq Ft |
| 05/21/2016 05/21/16 | Pending | -- | -- | -- |
| 05/07/2016 05/07/16 | For Sale | $349,000 | +7.4% | $119 / Sq Ft |
| 10/17/2013 10/17/13 | Sold | $325,000 | -6.9% | $111 / Sq Ft |
| 08/31/2013 08/31/13 | Pending | -- | -- | -- |
| 08/23/2013 08/23/13 | For Sale | $349,000 | -- | $119 / Sq Ft |
Tax History Compared to Growth
Tax History
| Year | Tax Paid | Tax Assessment Tax Assessment Total Assessment is a certain percentage of the fair market value that is determined by local assessors to be the total taxable value of land and additions on the property. | Land | Improvement |
|---|---|---|---|---|
| 2025 | $2,311 | $27,844 | -- | -- |
| 2024 | $2,338 | $26,518 | -- | -- |
| 2023 | $2,338 | $42,270 | $8,450 | $33,820 |
| 2022 | $2,286 | $34,070 | $6,810 | $27,260 |
| 2021 | $2,349 | $33,020 | $6,600 | $26,420 |
| 2020 | $2,318 | $30,720 | $6,140 | $24,580 |
| 2019 | $2,147 | $28,770 | $5,750 | $23,020 |
| 2018 | $2,050 | $27,300 | $5,460 | $21,840 |
| 2017 | $1,985 | $25,750 | $5,150 | $20,600 |
| 2016 | $1,950 | $25,670 | $5,130 | $20,540 |
| 2015 | $1,841 | $24,760 | $4,950 | $19,810 |
Agents Affiliated with this Home
-

Seller's Agent in 2019
Brooke Johnson
Better Choice Homes, LLC
(480) 370-0652
72 Total Sales
-
M
Buyer's Agent in 2019
Marko Trickovic
Real Broker
(480) 756-9922
8 Total Sales
-

Seller's Agent in 2016
Kelly Underhill
HomeSmart
(480) 223-7414
12 Total Sales
-
M
Buyer's Agent in 2016
Michael Stephan
Call Realty, Inc.
-

Seller's Agent in 2013
Molly Scott
Realty One Group
(602) 571-9308
34 Total Sales
-
J
Seller Co-Listing Agent in 2013
Jessie Spalding
Realty One Group
Map
Source: Arizona Regional Multiple Listing Service (ARMLS)
MLS Number: 4988196
APN: 140-12-184
- 3314 E Draper Cir
- 3154 E Dover St
- 3203 E Ellis St
- 3464 E Dartmouth St
- 3046 E Dover St
- 3528 E Decatur St
- 851 N Citrus Cove
- 3020 E Des Moines St
- 3457 E Ellis St
- 3165 E University Dr Unit 718
- 3611 E Dartmouth Cir
- 3345 E University Dr Unit 58
- 3345 E University Dr Unit 2
- 3345 E University Dr Unit 72
- 3345 E University Dr Unit 25
- 525 N Val Vista Dr Unit 26
- 3713 E Ellis St
- 3721 E Dover St
- 416 N Roca
- 2838 E Contessa St
