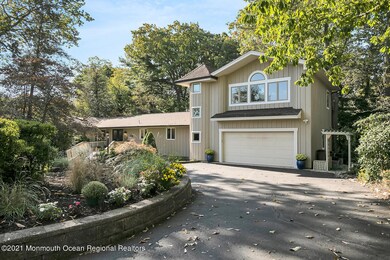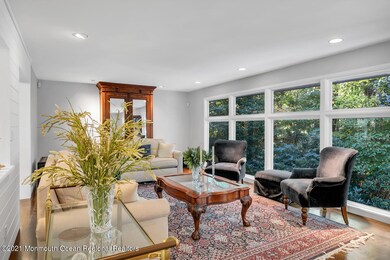
623 Oceanview Rd Brielle, NJ 08730
Highlights
- Indoor Spa
- Bay View
- New Kitchen
- Brielle Elementary School Rated A
- Curved or Spiral Staircase
- Fireplace in Primary Bedroom
About This Home
As of April 2022Looking for a Ranch home that has room for entertaining friends and Family? Located on one of the most sought after locations in Brielle, multi level living with wooded views from all rooms . Master bedroom with en-suite bath, second bedroom features large closets plus full bath. Open Living room and Dining room, Kitchen LG appliances, sunny kitchen window over sink . Relax in the Family room with gas fireplace, loft area perfect for office or pool table, or second family room. Outdoor fun on the large deck, BBQ plus large planters for summer gardens, upper deck quiet area for relaxing. Lower level has large second Master suite, Fireplace WIC, and bath plus garden room, Sliders open to Hot Tub, plus exercise room. Ample Storage plus two car garage. Close to all the Beaches and Fun
Last Agent to Sell the Property
Diane Turton, Realtors-Spring Lake License #0122234 Listed on: 01/10/2022

Last Buyer's Agent
Jeanne A. Rhodes
Veltri & Associates, Realtors
Home Details
Home Type
- Single Family
Est. Annual Taxes
- $12,348
Year Built
- Built in 1975
Lot Details
- Lot Dimensions are 125x175
- Backs to Trees or Woods
Parking
- 2 Car Attached Garage
- Garage Door Opener
- Circular Driveway
- On-Street Parking
- Off-Street Parking
Home Design
- Shingle Roof
- Wood Roof
- Wood Siding
Interior Spaces
- 4,500 Sq Ft Home
- 2-Story Property
- Curved or Spiral Staircase
- Built-In Features
- Crown Molding
- Beamed Ceilings
- Ceiling Fan
- Skylights
- Recessed Lighting
- Light Fixtures
- 2 Fireplaces
- Gas Fireplace
- Blinds
- Bay Window
- Window Screens
- Sliding Doors
- Family Room
- Living Room
- Dining Room
- Den
- Workroom
- Loft
- Bonus Room
- Utility Room
- Indoor Spa
- Home Gym
- Center Hall
- Bay Views
Kitchen
- New Kitchen
- Self-Cleaning Oven
- Gas Cooktop
- Stove
- Range Hood
- Microwave
- Dishwasher
- Kitchen Island
Flooring
- Engineered Wood
- Wall to Wall Carpet
- Marble
- Ceramic Tile
Bedrooms and Bathrooms
- 3 Bedrooms
- Primary Bedroom on Main
- Fireplace in Primary Bedroom
- Primary Bedroom located in the basement
- Walk-In Closet
- 3 Full Bathrooms
- Primary bathroom on main floor
- Marble Bathroom Countertops
- Dual Vanity Sinks in Primary Bathroom
- Primary Bathroom includes a Walk-In Shower
Laundry
- Dryer
- Washer
- Laundry Tub
Partially Finished Basement
- Heated Basement
- Walk-Out Basement
- Basement Fills Entire Space Under The House
- Fireplace in Basement
Home Security
- Home Security System
- Storm Windows
- Storm Doors
Outdoor Features
- Balcony
- Deck
- Outdoor Gas Grill
Schools
- Brielle Elementary And Middle School
- Manasquan High School
Utilities
- Forced Air Zoned Cooling and Heating System
- Heating System Uses Natural Gas
- Radiant Heating System
- Natural Gas Water Heater
Listing and Financial Details
- Exclusions: Light fixture over Dining room table , light fixture in Foyer/Hall Grill on deck
- Assessor Parcel Number 09-00089-02-00041
Community Details
Overview
- No Home Owners Association
Recreation
- Community Spa
Ownership History
Purchase Details
Home Financials for this Owner
Home Financials are based on the most recent Mortgage that was taken out on this home.Purchase Details
Home Financials for this Owner
Home Financials are based on the most recent Mortgage that was taken out on this home.Purchase Details
Home Financials for this Owner
Home Financials are based on the most recent Mortgage that was taken out on this home.Similar Homes in the area
Home Values in the Area
Average Home Value in this Area
Purchase History
| Date | Type | Sale Price | Title Company |
|---|---|---|---|
| Bargain Sale Deed | $1,100,000 | American Land Title | |
| Deed | $790,000 | None Available | |
| Bargain Sale Deed | $710,000 | None Available |
Mortgage History
| Date | Status | Loan Amount | Loan Type |
|---|---|---|---|
| Previous Owner | $568,000 | New Conventional |
Property History
| Date | Event | Price | Change | Sq Ft Price |
|---|---|---|---|---|
| 04/08/2022 04/08/22 | Sold | $1,100,000 | -4.3% | $244 / Sq Ft |
| 02/18/2022 02/18/22 | Pending | -- | -- | -- |
| 01/09/2022 01/09/22 | For Sale | $1,150,000 | +45.6% | $256 / Sq Ft |
| 12/23/2019 12/23/19 | Sold | $790,000 | +11.3% | $176 / Sq Ft |
| 10/11/2013 10/11/13 | Sold | $710,000 | -- | $158 / Sq Ft |
Tax History Compared to Growth
Tax History
| Year | Tax Paid | Tax Assessment Tax Assessment Total Assessment is a certain percentage of the fair market value that is determined by local assessors to be the total taxable value of land and additions on the property. | Land | Improvement |
|---|---|---|---|---|
| 2024 | $14,553 | $1,234,100 | $663,500 | $570,600 |
| 2023 | $14,553 | $1,132,500 | $535,500 | $597,000 |
| 2022 | $12,348 | $937,800 | $448,900 | $488,900 |
| 2021 | $12,348 | $805,500 | $370,700 | $434,800 |
| 2020 | $13,026 | $795,700 | $370,700 | $425,000 |
| 2019 | $12,175 | $754,800 | $370,700 | $384,100 |
| 2018 | $12,894 | $789,100 | $422,800 | $366,300 |
| 2017 | $12,866 | $777,900 | $422,800 | $355,100 |
| 2016 | $13,773 | $769,000 | $422,800 | $346,200 |
| 2015 | $13,563 | $815,600 | $422,800 | $392,800 |
| 2014 | $9,833 | $631,100 | $337,500 | $293,600 |
Agents Affiliated with this Home
-
Andrea Patterson
A
Seller's Agent in 2022
Andrea Patterson
Diane Turton, Realtors-Spring Lake
(732) 539-6324
2 in this area
27 Total Sales
-
J
Buyer's Agent in 2022
Jeanne A. Rhodes
Veltri & Associates, Realtors
-
Jane Ruocco

Seller's Agent in 2019
Jane Ruocco
Diane Turton, Realtors-Spring Lake
(732) 232-1234
4 in this area
22 Total Sales
-
K
Buyer's Agent in 2019
Karin Metting
Folk Agency
-
Susan Loveland

Buyer Co-Listing Agent in 2019
Susan Loveland
Folk Agency
(732) 939-8099
3 in this area
47 Total Sales
Map
Source: MOREMLS (Monmouth Ocean Regional REALTORS®)
MLS Number: 22200620
APN: 09-00089-02-00041
- 616 Valley Rd
- 651 Oceanview Rd
- 31 Mulberry Ct Unit B
- 2619 Lantern Light Way
- 5 Black Pine Ln
- 642 Rankin Rd
- 7 Hickory Ct Unit A
- 1506 Bakers Place
- 1015 Forrest Rd
- 800 1/2 Schoolhouse Rd
- 2564 Morningstar Rd
- 2627 Ramshorn Dr
- 1545 Harbor Rd
- 709 Union Ave Unit 5
- 2639 River Rd
- 708 Schoolhouse Rd
- 2568 Curriers Place
- 802 Ashley Ave
- 1560 Tanner Ave
- 1507 Primrose Place






