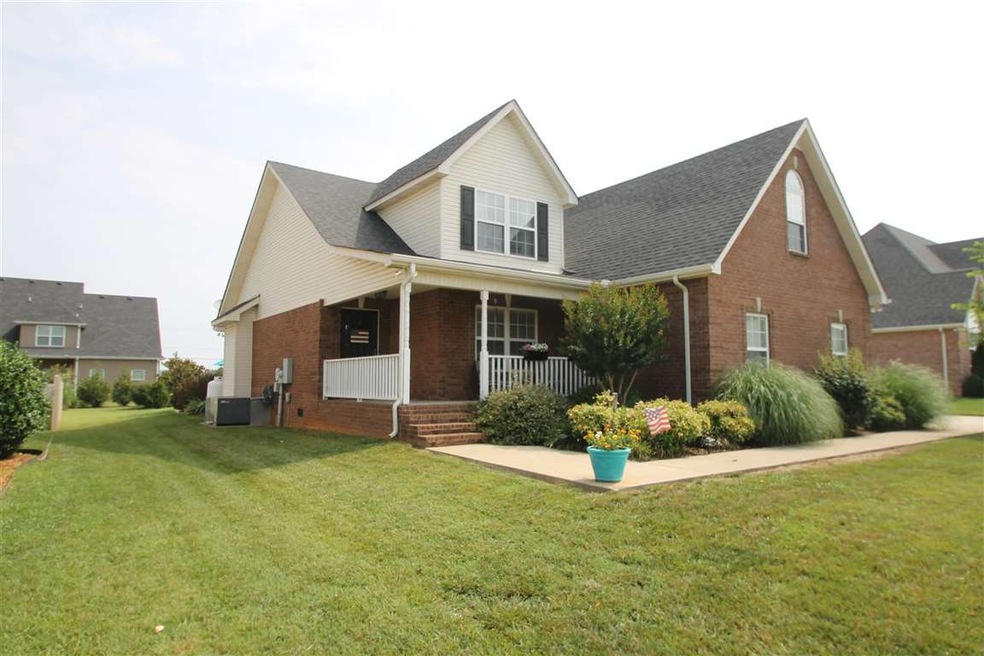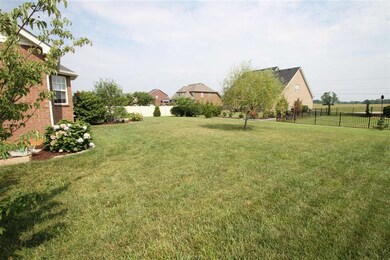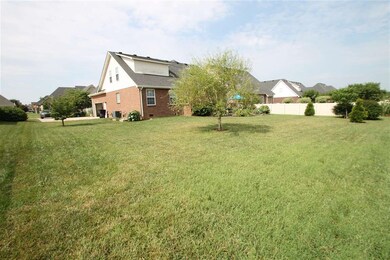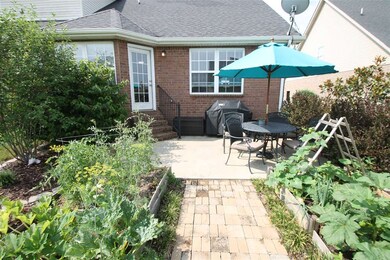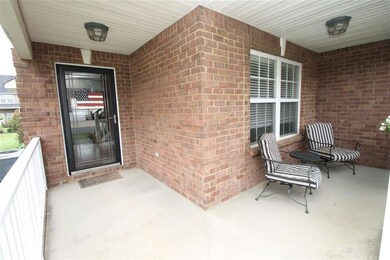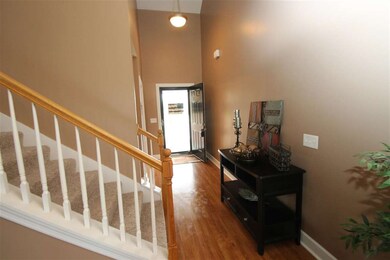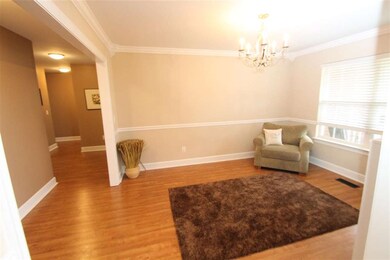
623 Regent Park Dr Mount Juliet, TN 37122
Highlights
- Contemporary Architecture
- Wood Flooring
- Separate Formal Living Room
- Rutland Elementary School Rated A
- 1 Fireplace
- Great Room
About This Home
As of May 2018Immaculately maintained and cared for. Hdwd floors on main, exquisite trim, great landscaping, XL patio. XL master with sitting area, sep shower, sep vanities, whirlpool tub. Granite. Transom Windows create extra light. Best lot in the Reserve.
Last Agent to Sell the Property
judy rockensock
License #253111 Listed on: 03/01/2014
Last Buyer's Agent
Sophie Mason
License #328233
Home Details
Home Type
- Single Family
Est. Annual Taxes
- $2,114
Year Built
- Built in 2006
Parking
- 2 Car Attached Garage
- Garage Door Opener
Home Design
- Contemporary Architecture
- Brick Exterior Construction
- Shingle Roof
- Vinyl Siding
Interior Spaces
- 2,894 Sq Ft Home
- Property has 2 Levels
- 1 Fireplace
- Great Room
- Separate Formal Living Room
- Crawl Space
Kitchen
- Microwave
- Disposal
Flooring
- Wood
- Carpet
- Tile
Bedrooms and Bathrooms
- 4 Bedrooms | 2 Main Level Bedrooms
- Walk-In Closet
- 3 Full Bathrooms
Schools
- Rutland Elementary School
- West Wilson Middle School
- Wilson Central High School
Utilities
- Cooling Available
- Central Heating
- Underground Utilities
Additional Features
- Patio
- 0.33 Acre Lot
Listing and Financial Details
- Assessor Parcel Number 095096G F 00400 00025096G
Community Details
Overview
- Providence Ph I Sec 2 Subdivision
Recreation
- Community Playground
- Community Pool
- Trails
Ownership History
Purchase Details
Home Financials for this Owner
Home Financials are based on the most recent Mortgage that was taken out on this home.Purchase Details
Home Financials for this Owner
Home Financials are based on the most recent Mortgage that was taken out on this home.Purchase Details
Home Financials for this Owner
Home Financials are based on the most recent Mortgage that was taken out on this home.Purchase Details
Similar Homes in the area
Home Values in the Area
Average Home Value in this Area
Purchase History
| Date | Type | Sale Price | Title Company |
|---|---|---|---|
| Warranty Deed | $399,900 | Foundation Title & Escrow Ll | |
| Warranty Deed | $347,900 | -- | |
| Warranty Deed | $352,200 | -- | |
| Warranty Deed | $56,000 | -- |
Mortgage History
| Date | Status | Loan Amount | Loan Type |
|---|---|---|---|
| Open | $336,000 | New Conventional | |
| Closed | $339,915 | New Conventional | |
| Previous Owner | $347,900 | New Conventional | |
| Previous Owner | $143,700 | Commercial | |
| Previous Owner | $158,000 | No Value Available | |
| Previous Owner | $170,000 | No Value Available |
Property History
| Date | Event | Price | Change | Sq Ft Price |
|---|---|---|---|---|
| 06/29/2021 06/29/21 | Pending | -- | -- | -- |
| 03/07/2021 03/07/21 | Price Changed | $728,000 | -20.9% | $251 / Sq Ft |
| 10/19/2020 10/19/20 | For Sale | $920,000 | +130.1% | $317 / Sq Ft |
| 05/21/2018 05/21/18 | Sold | $399,900 | +50.9% | $138 / Sq Ft |
| 07/04/2016 07/04/16 | Pending | -- | -- | -- |
| 06/27/2016 06/27/16 | For Sale | $265,000 | -23.8% | $92 / Sq Ft |
| 05/23/2014 05/23/14 | Sold | $347,900 | -- | $120 / Sq Ft |
Tax History Compared to Growth
Tax History
| Year | Tax Paid | Tax Assessment Tax Assessment Total Assessment is a certain percentage of the fair market value that is determined by local assessors to be the total taxable value of land and additions on the property. | Land | Improvement |
|---|---|---|---|---|
| 2024 | $2,221 | $116,350 | $27,500 | $88,850 |
| 2022 | $2,221 | $116,350 | $27,500 | $88,850 |
| 2021 | $2,349 | $116,350 | $27,500 | $88,850 |
| 2020 | $2,368 | $116,350 | $27,500 | $88,850 |
| 2019 | $292 | $87,800 | $18,000 | $69,800 |
| 2018 | $2,358 | $87,800 | $18,000 | $69,800 |
| 2017 | $2,358 | $87,800 | $18,000 | $69,800 |
| 2016 | $2,358 | $87,800 | $18,000 | $69,800 |
| 2015 | $2,432 | $87,800 | $18,000 | $69,800 |
| 2014 | $2,114 | $76,297 | $0 | $0 |
Agents Affiliated with this Home
-
M
Seller's Agent in 2018
Mary Godwin
-
Jarratt Bell
J
Buyer's Agent in 2018
Jarratt Bell
Rochford/Bell
(615) 218-7991
32 Total Sales
-
j
Seller's Agent in 2014
judy rockensock
-
S
Buyer's Agent in 2014
Sophie Mason
Map
Source: Realtracs
MLS Number: 1520540
APN: 096G-F-004.00
- 3400 Acadia Ln
- 2976 Kingston Cir S
- 3063 Kirkland Cir
- 3056 Kirkland Cir
- 3061 Kirkland Cir
- 3038 Kirkland Cir
- 3059 Kirkland Cir
- 3017 Kingston Cir N
- 1013 Bradford Park Rd
- 2031 Hidden Cove Rd
- 4600 Boxcroft Cir
- 900 Easton Dr
- 241 Caroline Way
- 3294 Camden Ct
- 2116 Putnam Ln
- 9813 Easton Dr
- 408 Everlee Ln
- 905 Arbor Springs Dr
- 428 Laurel Hills Dr
- 2201 Erin Ln
