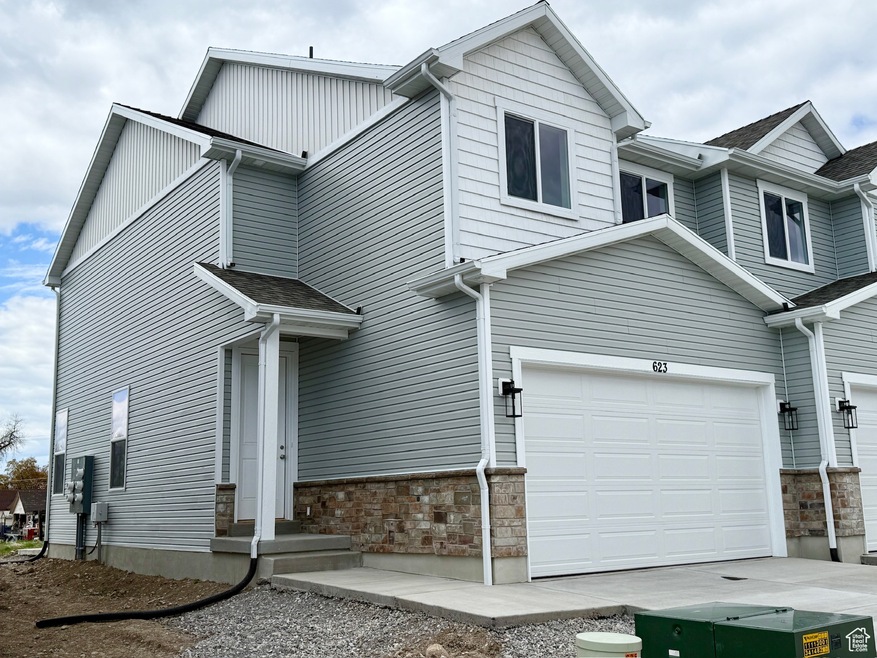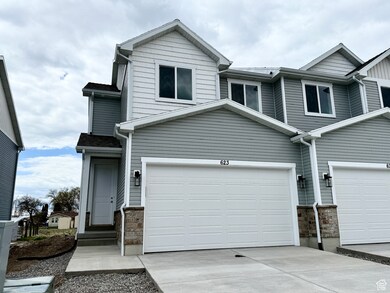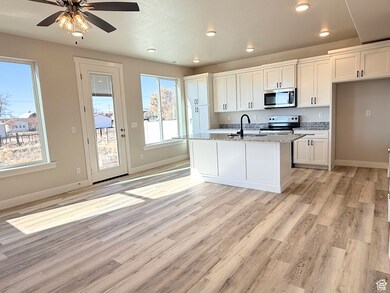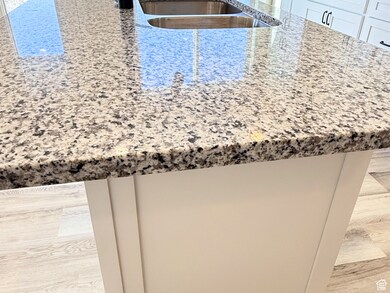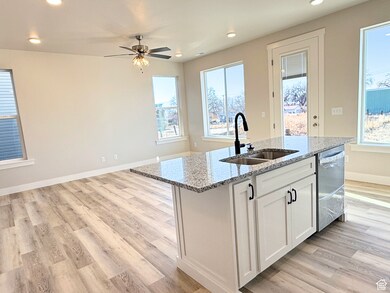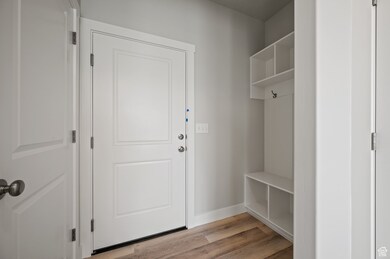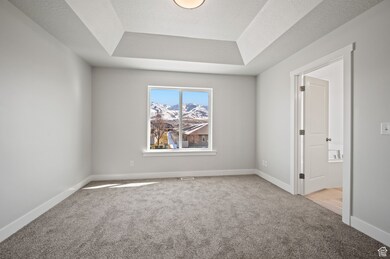
623 S 85 E Unit 25 Smithfield, UT 84335
Estimated payment $2,587/month
Highlights
- New Construction
- Mountain View
- Double Pane Windows
- Summit School Rated A-
- Granite Countertops
- Walk-In Closet
About This Home
The size of a Single Home at a Townhouse Price! 3 Bedrooms, 2.5 Bathrooms, 2 Car Garage and room to grow in the Unfinished Basement! Prime location is close to everything. The Main Floor invites the crowds with an Open Kitchen-Dining-Living Room Concept with 9ft Ceilings and a convenient Half Bathroom. A Mud Room awaits you from the Garage. All the Bedrooms and Laundry are upstairs. The Master Bathroom has Separate Tub and Shower and an amazing Walk-in Closet. You could finish a full Bathroom (it is roughed in), and either a Family Room and a Bedroom or 2 Bedrooms. The Builder's quality is throughout with Custom Cabinetry, Granite Counters, Cased Windows, Tray Ceilings in Master Bedroom and more! **Pictures are of a similar completed unit. Color selection is similar but not identical.** -
Listing Agent
Deolinda Marshall
Key to Realty, LLC License #6664019
Townhouse Details
Home Type
- Townhome
Year Built
- Built in 2025 | New Construction
Lot Details
- 871 Sq Ft Lot
- Partially Fenced Property
- Landscaped
- Sprinkler System
HOA Fees
- $100 Monthly HOA Fees
Parking
- 2 Car Garage
Home Design
- Stone Siding
Interior Spaces
- 2,099 Sq Ft Home
- 3-Story Property
- Ceiling Fan
- Double Pane Windows
- Carpet
- Mountain Views
- Basement Fills Entire Space Under The House
- Smart Thermostat
- Electric Dryer Hookup
Kitchen
- Free-Standing Range
- Microwave
- Granite Countertops
- Disposal
Bedrooms and Bathrooms
- 3 Bedrooms
- Walk-In Closet
- Bathtub With Separate Shower Stall
Outdoor Features
- Open Patio
Schools
- Sunrise Elementary School
- North Cache Middle School
- Sky View High School
Utilities
- Forced Air Heating and Cooling System
- Natural Gas Connected
Listing and Financial Details
- Home warranty included in the sale of the property
- Assessor Parcel Number 08-230-0025
Community Details
Overview
- Association fees include insurance, ground maintenance
- Glenn Boudreau With 4K Association, Phone Number (801) 628-9316
- Mountain Valley Subdivision
Recreation
- Snow Removal
Security
- Fire and Smoke Detector
Map
Home Values in the Area
Average Home Value in this Area
Property History
| Date | Event | Price | Change | Sq Ft Price |
|---|---|---|---|---|
| 05/05/2025 05/05/25 | For Sale | $380,000 | -- | $181 / Sq Ft |
Similar Homes in Smithfield, UT
Source: UtahRealEstate.com
MLS Number: 2083297
