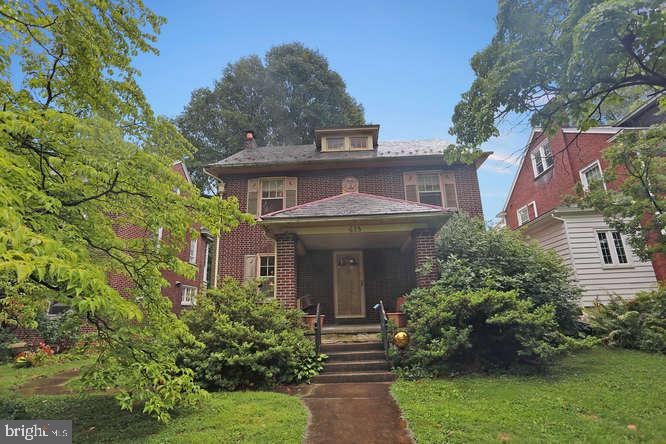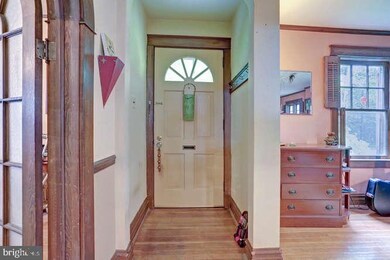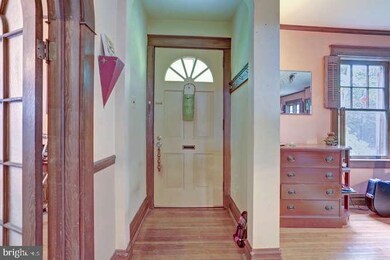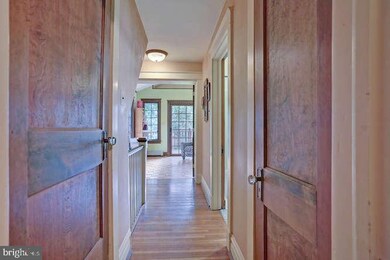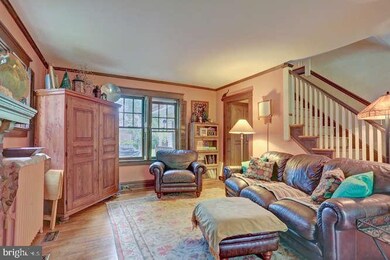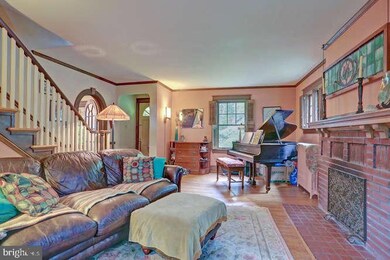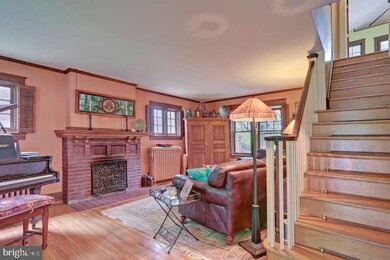
623 State St Lancaster, PA 17603
College Park NeighborhoodEstimated Value: $516,763
Highlights
- Colonial Architecture
- Traditional Floor Plan
- 2 Fireplaces
- Deck
- Wood Flooring
- No HOA
About This Home
As of August 2018Lovely location close to F&M College, Buchanan Park, LCDS, NSOL, many fine restaurants, shopping, and dog park. This classic home along the tree-lined street retains much of the beautiful original wood moldings, and details. The second floor office/den/family room features a cathedral ceiling and adjoining covered balcony overlooking the rear yard. The over-sized 2-car garage to the rear provides ample extra storage on the 2nd level. It is rare to be able to find a single family home on this beautiful street. So don't hesitate to see this ASAP.
Home Details
Home Type
- Single Family
Year Built
- Built in 1927
Lot Details
- 7,841 Sq Ft Lot
- Infill Lot
- West Facing Home
- Property is zoned R-2
Parking
- 2 Car Detached Garage
- Parking Storage or Cabinetry
- Rear-Facing Garage
- Garage Door Opener
- On-Street Parking
- Off-Street Parking
Home Design
- Colonial Architecture
- Brick Exterior Construction
- Plaster Walls
- Slate Roof
Interior Spaces
- 2,185 Sq Ft Home
- Property has 2.5 Levels
- Traditional Floor Plan
- 2 Fireplaces
- Family Room
- Living Room
- Formal Dining Room
- Den
- Storm Doors
Kitchen
- Eat-In Kitchen
- Kitchen Island
Flooring
- Wood
- Ceramic Tile
Bedrooms and Bathrooms
- 4 Bedrooms
- En-Suite Primary Bedroom
- 2 Full Bathrooms
Basement
- Exterior Basement Entry
- Drainage System
- Laundry in Basement
Outdoor Features
- Balcony
- Deck
- Porch
Schools
- Wharton Elementary School
- John F Reynolds Middle School
- Mccaskey Campus High School
Utilities
- Cooling System Mounted In Outer Wall Opening
- Window Unit Cooling System
- Radiator
- 200+ Amp Service
- Natural Gas Water Heater
- Municipal Trash
- Phone Available
Community Details
- No Home Owners Association
Listing and Financial Details
- Assessor Parcel Number 339-72386-0-0000
Ownership History
Purchase Details
Home Financials for this Owner
Home Financials are based on the most recent Mortgage that was taken out on this home.Purchase Details
Similar Homes in Lancaster, PA
Home Values in the Area
Average Home Value in this Area
Purchase History
| Date | Buyer | Sale Price | Title Company |
|---|---|---|---|
| Trainor Ryan F | $286,000 | Regal Abstract Lancaster | |
| Blakely George E | $150,000 | -- |
Mortgage History
| Date | Status | Borrower | Loan Amount |
|---|---|---|---|
| Open | Trainor Ryan F | $251,000 | |
| Closed | Trainor Ryan F | $243,100 | |
| Previous Owner | Blakely George E | $232,000 | |
| Previous Owner | Blakely George E | $120,000 | |
| Previous Owner | Blakely George E | $141,500 |
Property History
| Date | Event | Price | Change | Sq Ft Price |
|---|---|---|---|---|
| 08/31/2018 08/31/18 | Sold | $286,000 | 0.0% | $131 / Sq Ft |
| 07/31/2018 07/31/18 | Pending | -- | -- | -- |
| 07/31/2018 07/31/18 | Price Changed | $286,000 | +6.0% | $131 / Sq Ft |
| 07/25/2018 07/25/18 | For Sale | $269,900 | -- | $124 / Sq Ft |
Tax History Compared to Growth
Tax History
| Year | Tax Paid | Tax Assessment Tax Assessment Total Assessment is a certain percentage of the fair market value that is determined by local assessors to be the total taxable value of land and additions on the property. | Land | Improvement |
|---|---|---|---|---|
| 2024 | $10,704 | $270,500 | $57,600 | $212,900 |
| 2023 | $10,524 | $270,500 | $57,600 | $212,900 |
| 2022 | $10,085 | $270,500 | $57,600 | $212,900 |
| 2021 | $9,869 | $270,500 | $57,600 | $212,900 |
| 2020 | $9,869 | $270,500 | $57,600 | $212,900 |
| 2019 | $9,721 | $270,500 | $57,600 | $212,900 |
| 2018 | $5,769 | $270,500 | $57,600 | $212,900 |
| 2017 | $6,867 | $149,500 | $32,800 | $116,700 |
| 2016 | $6,804 | $149,500 | $32,800 | $116,700 |
| 2015 | $2,654 | $149,500 | $32,800 | $116,700 |
| 2014 | $5,938 | $149,500 | $32,800 | $116,700 |
Agents Affiliated with this Home
-
Gilbert Lyons

Seller's Agent in 2018
Gilbert Lyons
RE/MAX
(717) 203-3022
18 in this area
144 Total Sales
Map
Source: Bright MLS
MLS Number: 1002088844
APN: 339-72386-0-0000
- 914 N President Ave
- 708 N Pine St
- 726 N Pine St
- 545 N Pine St
- 641 N Mary St
- 841 W Walnut St
- 539 N Mary St
- 825 W Walnut St
- 1020 Marietta Ave
- 538 Lancaster Ave
- 336 N Pine St
- 315 Nevin St
- 920 Marietta Ave
- 409 Lancaster Ave
- 227 Elm St
- 917 Columbia Ave Unit 413
- 917 Columbia Ave Unit 726
- 322 W James St
- 1064 Wheatland Ave
- 772 Marietta Ave
