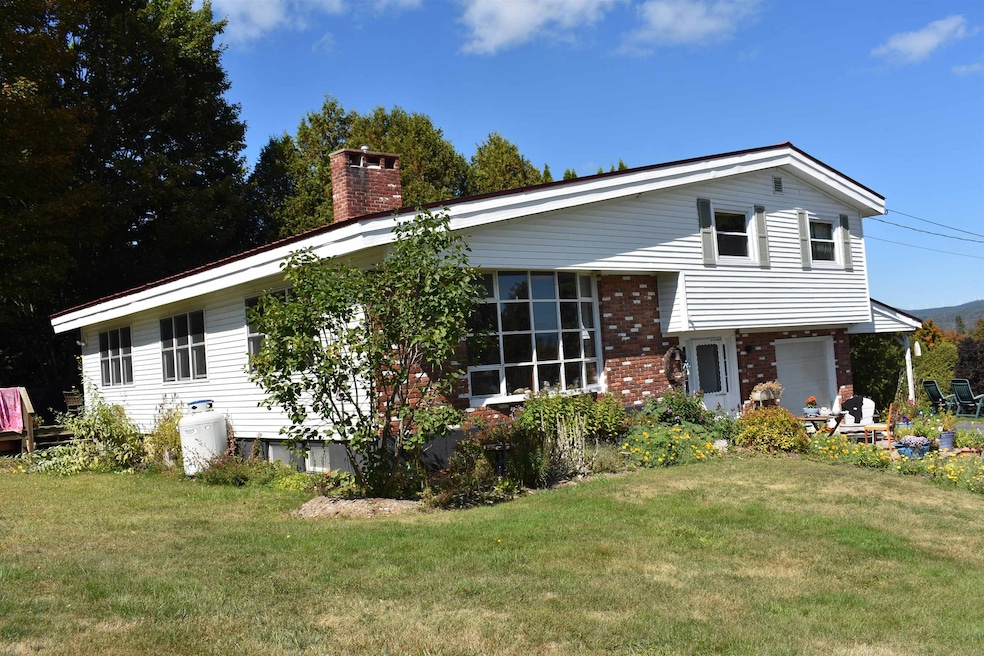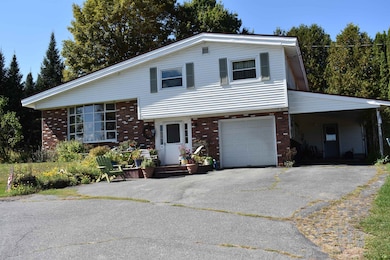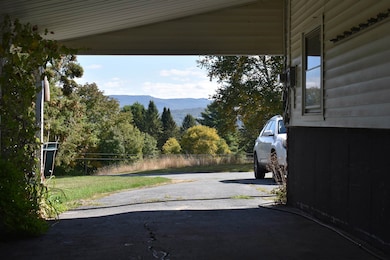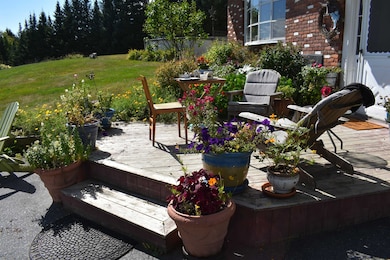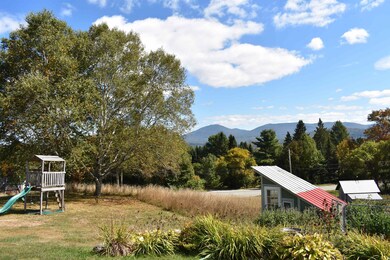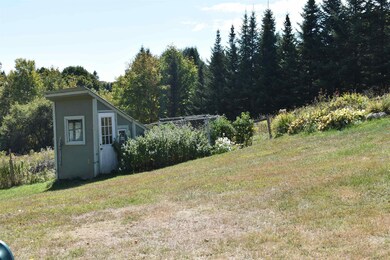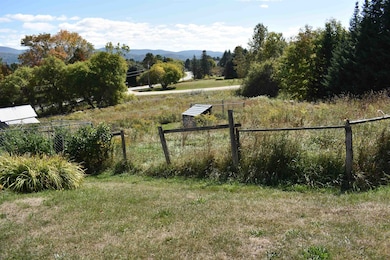623 Vail Dr Lyndonville, VT 05851
Estimated payment $2,969/month
Highlights
- 4.3 Acre Lot
- Fireplace
- 1 Car Garage
- Mountain View
- Baseboard Heating
About This Home
Situated on a hill top to overlook the views of Burke Mountain and other local mountains, this home has so many great features. Like a gas fireplace in the living room with a large window over looking the views. Galley style kitchen opens up to a large bar and living area along with a dining area. Right off the living room is a private deck with a hot tub also enjoying the views. A pool with a deck offers summer enjoyment. Inside this home has a large primary suite with a private bathroom and tiled walk in shower and linen closet. Not to mention the beautiful walk in closet with built ins for easy storage of clothing in the primary. Sellers have been renting the apt in the lower level for travel nurses and has a return clientele. Don't want to rent? A great space for pilates or yoga in the lower level. This home has school choice if you have children in school, a great option. Got horses or large animals? There is a pasture and barn as well. By appointment only, call to make a date.
Listing Agent
Sanville Real Estate, LLC Brokerage Phone: 802-754-8457 License #081.0004482 Listed on: 09/16/2025
Home Details
Home Type
- Single Family
Est. Annual Taxes
- $5,586
Year Built
- Built in 1972
Lot Details
- 4.3 Acre Lot
- Sloped Lot
Parking
- 1 Car Garage
Home Design
- Split Level Home
- Concrete Foundation
- Metal Roof
- Vinyl Siding
Interior Spaces
- Property has 1 Level
- Fireplace
- Mountain Views
Kitchen
- Microwave
- Dishwasher
Bedrooms and Bathrooms
- 4 Bedrooms
Laundry
- Dryer
- Washer
Finished Basement
- Basement Fills Entire Space Under The House
- Interior Basement Entry
Schools
- Lyndon Town Elementary School
- Choice High School
Utilities
- Vented Exhaust Fan
- Baseboard Heating
- Radiant Heating System
- Phone Available
- Cable TV Available
Map
Home Values in the Area
Average Home Value in this Area
Tax History
| Year | Tax Paid | Tax Assessment Tax Assessment Total Assessment is a certain percentage of the fair market value that is determined by local assessors to be the total taxable value of land and additions on the property. | Land | Improvement |
|---|---|---|---|---|
| 2024 | $5,586 | $205,000 | $47,500 | $157,500 |
| 2023 | $5,086 | $205,000 | $47,500 | $157,500 |
| 2022 | $4,023 | $205,000 | $47,500 | $157,500 |
| 2021 | $3,936 | $205,000 | $47,500 | $157,500 |
| 2020 | $3,689 | $205,000 | $47,500 | $157,500 |
| 2019 | $3,806 | $205,000 | $47,500 | $157,500 |
| 2018 | $3,760 | $205,000 | $47,500 | $157,500 |
| 2016 | $3,610 | $203,500 | $47,500 | $156,000 |
Property History
| Date | Event | Price | List to Sale | Price per Sq Ft |
|---|---|---|---|---|
| 10/18/2025 10/18/25 | Price Changed | $475,000 | -4.8% | $182 / Sq Ft |
| 09/16/2025 09/16/25 | For Sale | $499,000 | -- | $191 / Sq Ft |
Source: PrimeMLS
MLS Number: 5061492
APN: 369-114-11733
- 91 Vail Cir
- 1006 Vail Dr
- 30 Players Ln
- 2676 S Wheelock Rd
- 1403 Back Center Rd
- 25 King Dr
- 1334 Back Center Rd
- 73 Center St
- 00 Gilman Rd
- 481 Gilman Rd Unit A, B, C, D
- 000 Gilman Rd
- 822 Center St
- 000 Darling Hill Rd
- 00 Darling Hill Rd
- 86 Raymond St
- 90 East St
- 225 Charles St
- 194 Charles St
- 738 Lynburke Rd
- 65 Skyline Dr
- 416 Center St Unit House
- 62 Pudding Hill Rd Unit A
- 325 Main St Unit 1
- 6137 Memorial Dr
- 4716 S Wheelock Rd
- 417 Cliff St
- 613 Summer St Unit 2
- 56 Church St
- 309 Portland St Unit 102
- 69 Pumping Station Dr
- 142 High St Unit 1
- 770 Dalton Rd
- 281 Main St
- 281 Main St
- 281 Main St
- 15 Jackson St Unit 4
- 15 Jackson St Unit 5
- 398 Plains Rd Unit 1
- 71 Water St
- 79 N Main St Unit A
