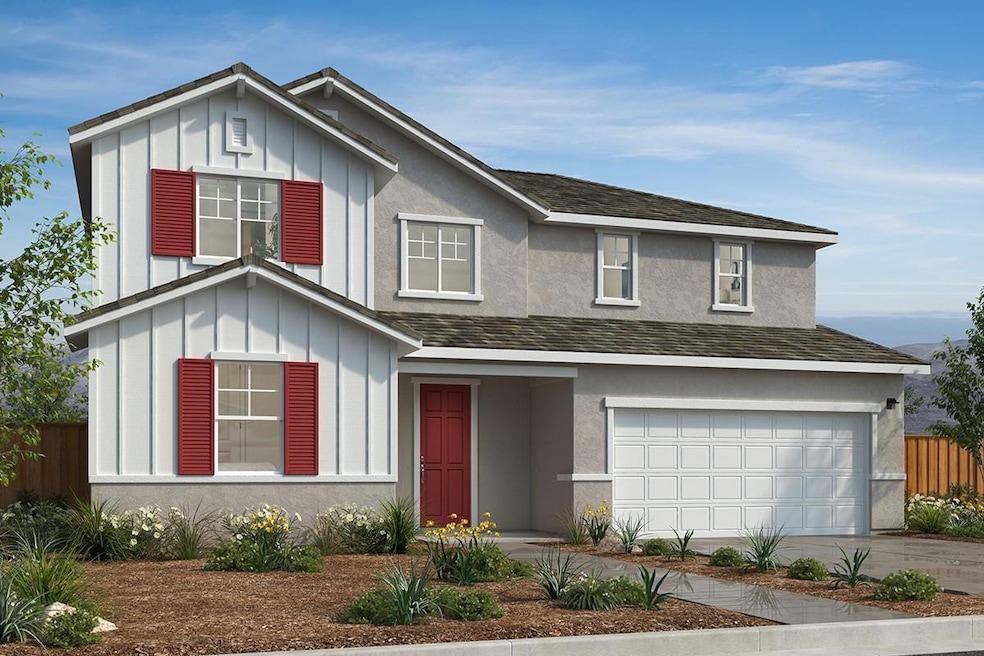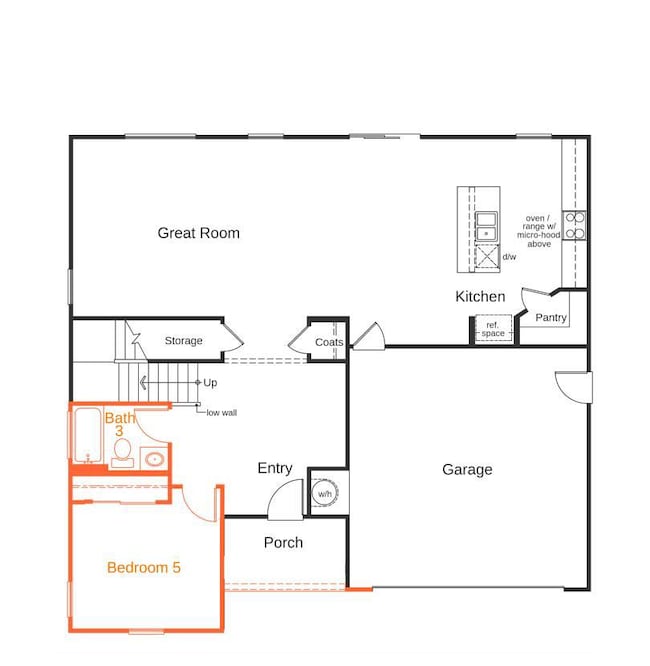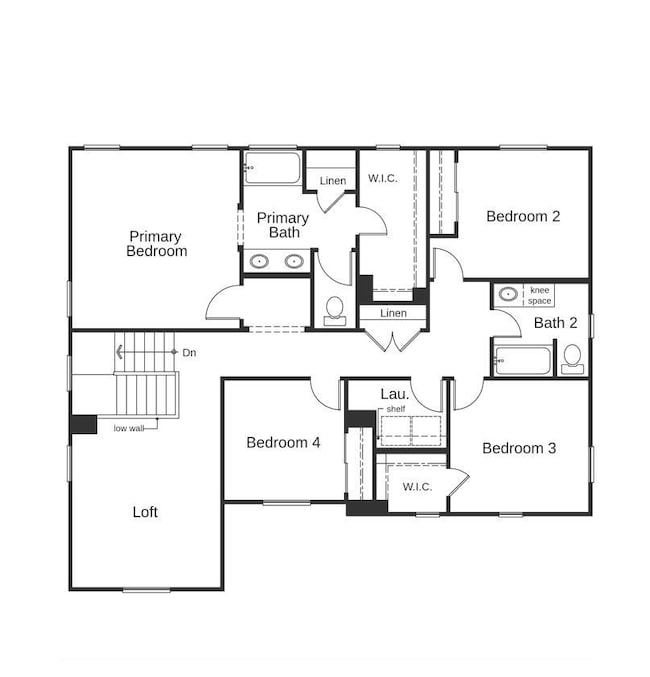623 Villa Ticino Dr Manteca, CA 95337
Estimated payment $4,048/month
Highlights
- Main Floor Bedroom
- Great Room
- Walk-In Pantry
- Loft
- No HOA
- 2 Car Attached Garage
About This Home
This beautiful two-story home is under construction in the new Cielo at Villa Ticino community. As part of the Villa Ticino master plan, residents will enjoy a park with playgrounds, sports courts, and scenic walking and biking trails. Ideally located near The Promenade Shops at Orchard Valley and offering convenient access to Hwy. 120, I-580, and I-5, this home is perfect for East Bay commuters. Nearby attractions include Great Wolf Lodge® in Manteca and water recreation along the San Joaquin River. Inside, the open-concept floor plan features 9-ft. ceilings, a kitchen with a central island overlooking the great room, and a walk-in pantry. Thoughtful touches include a ground-floor guest bedroom, under-stair storage, coat closet, and upstairs loft. The spacious primary suite offers a walk-in closet and linen closet for extra storage. Energy-efficient features include Low-E windows, WaterSense® fixtures, a smart thermostat, and Whirlpool® appliances. Personalize your home with cabinets, countertops, flooring, and bath options with help from our interior designer. Don't miss the opportunity to design your dream home in this exceptional location.
Listing Agent
KB HOME Sales-Northern California Inc License #01516500 Listed on: 11/11/2025
Home Details
Home Type
- Single Family
Est. Annual Taxes
- $3,887
Lot Details
- 7,473 Sq Ft Lot
Parking
- 2 Car Attached Garage
Home Design
- Concrete Foundation
- Slab Foundation
- Tile Roof
- Concrete Perimeter Foundation
- Stucco
Interior Spaces
- 2,608 Sq Ft Home
- 2-Story Property
- Great Room
- Family or Dining Combination
- Loft
- Laundry in unit
Kitchen
- Walk-In Pantry
- Kitchen Island
Bedrooms and Bathrooms
- 5 Bedrooms
- Main Floor Bedroom
- Primary Bedroom Upstairs
- 3 Full Bathrooms
Home Security
- Carbon Monoxide Detectors
- Fire and Smoke Detector
- Fire Sprinkler System
Utilities
- Central Heating and Cooling System
- 220 Volts
Community Details
- No Home Owners Association
Listing and Financial Details
- Assessor Parcel Number 198-320-55
Map
Home Values in the Area
Average Home Value in this Area
Tax History
| Year | Tax Paid | Tax Assessment Tax Assessment Total Assessment is a certain percentage of the fair market value that is determined by local assessors to be the total taxable value of land and additions on the property. | Land | Improvement |
|---|---|---|---|---|
| 2025 | $3,887 | $176,460 | $176,460 | -- |
| 2024 | $2,725 | $74,844 | $74,844 | -- |
Property History
| Date | Event | Price | List to Sale | Price per Sq Ft |
|---|---|---|---|---|
| 11/11/2025 11/11/25 | For Sale | $707,990 | -- | $271 / Sq Ft |
Source: MetroList
MLS Number: 225142908
APN: 198-320-55
- 650 Villa Ticino Dr
- 647 Villa Ticino Dr
- 616 Spumante Ln
- Madrone Plan at Villa Ticino West - Alpine at Villa Ticino
- Cypress Plan at Villa Ticino West - Alpine at Villa Ticino
- Redwood Plan at Villa Ticino West - Alpine at Villa Ticino
- 2244 Controllata St
- Plan 7 at Villa Ticino West - Villa Bellissima
- Plan 5 at Villa Ticino West - Villa Bellissima
- Plan 6 at Villa Ticino West - Villa Bellissima
- Plan 2 at Villa Ticino West - Villa Bellissima
- 2310 Controllata St
- 2314 Controllata St
- 750 Rosazzo Ln
- 762 Rosazzo Ln
- 2154 Controllata St
- Plan 2346 - Modeled at Villa Ticino West - Cielo at Villa Ticino
- Plan 2532 at Villa Ticino West - Cielo at Villa Ticino
- Plan 2608 - Modeled at Villa Ticino West - Cielo at Villa Ticino
- Plan 2621 - Modeled at Villa Ticino West - Cielo at Villa Ticino
- 2146 Vermentino St
- 2469 Cellar St
- 2476 Cellar St
- 438 Miwok Ln
- 1451 W Center St
- 1257 Crom St
- 367 N Union Rd
- 443 Half Dome Dr
- 350 N Union Rd
- 1212 W Center St
- 468 Cherry Ln Unit Upstairs
- 1155 W Center St
- 803 El Portal Ave
- 1429 Rosy Dawn Ln
- 1241 Countryside Ln
- 405 Eastwood Ave
- 925 W Lathrop Rd
- 1797 Eagle River Ave
- 224 Park Ave Unit 1
- 1710 Halo Ave



