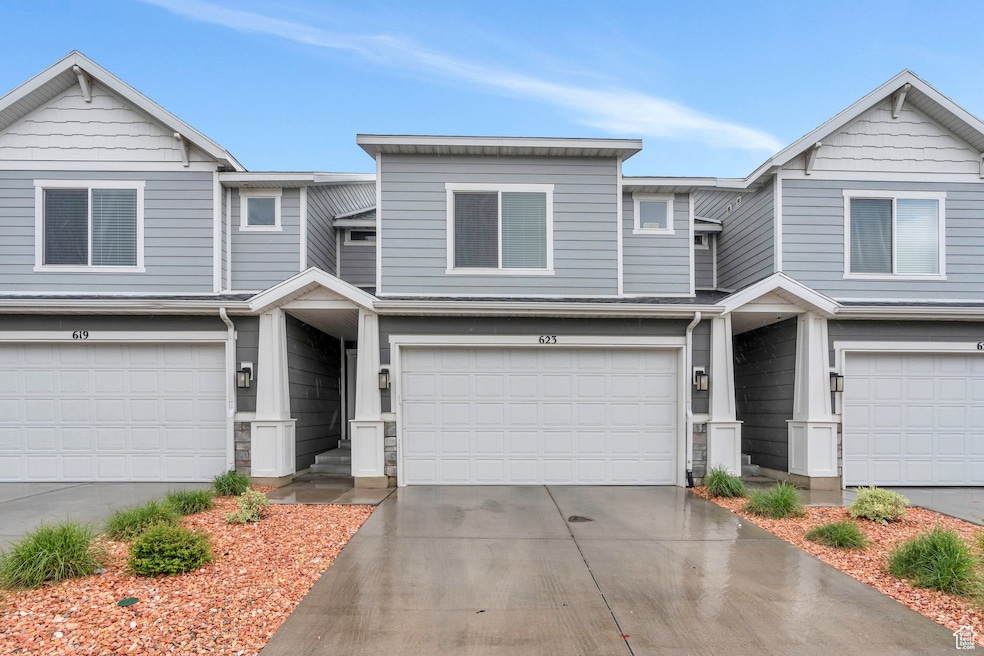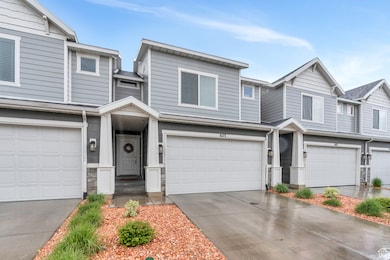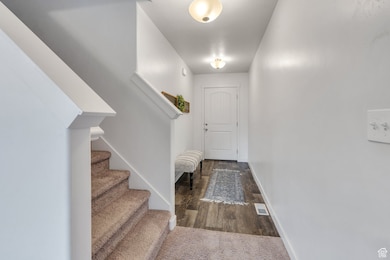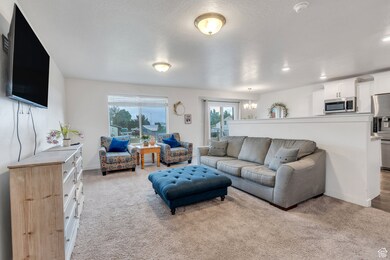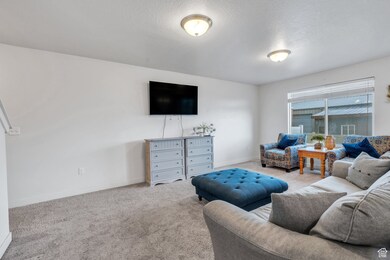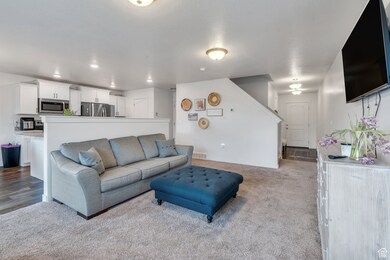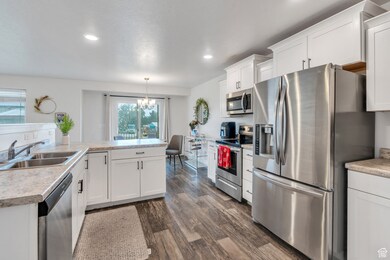
623 W 1520 S Orem, UT 84058
Lakeview NeighborhoodEstimated payment $3,242/month
Highlights
- Clubhouse
- 2 Car Attached Garage
- Landscaped
- Community Fire Pit
- Walk-In Closet
- Forced Air Heating and Cooling System
About This Home
This spacious townhome is located near UVU with quick access to the freeway, shopping, entertainment, and restaurants. Located in the highly desirable Lexington Towns subdivision...It has been completely finished with hookups for a 2nd washer and dryer in the basement. The master living area is huge as are all of the bedrooms. All information, figures, and documentation provided as a courtesy, buyer to verify all information.
Townhouse Details
Home Type
- Townhome
Est. Annual Taxes
- $2,019
Year Built
- Built in 2018
Lot Details
- 1,307 Sq Ft Lot
- Landscaped
HOA Fees
- $150 Monthly HOA Fees
Parking
- 2 Car Attached Garage
Home Design
- Stone Siding
- Stucco
Interior Spaces
- 2,325 Sq Ft Home
- 3-Story Property
- Basement Fills Entire Space Under The House
Flooring
- Carpet
- Vinyl
Bedrooms and Bathrooms
- 4 Bedrooms
- Walk-In Closet
- 3 Full Bathrooms
Schools
- Vineyard Elementary School
- Lakeridge Middle School
- Mountain View High School
Utilities
- Forced Air Heating and Cooling System
- Private Sewer
Listing and Financial Details
- Assessor Parcel Number 45-637-3066
Community Details
Overview
- Association fees include insurance, ground maintenance, trash, water
- Advantage Mangement Association, Phone Number (801) 235-7368
- Lexington Towns Subdivision
Amenities
- Community Fire Pit
- Clubhouse
Recreation
- Snow Removal
Pet Policy
- Pets Allowed
Map
Home Values in the Area
Average Home Value in this Area
Tax History
| Year | Tax Paid | Tax Assessment Tax Assessment Total Assessment is a certain percentage of the fair market value that is determined by local assessors to be the total taxable value of land and additions on the property. | Land | Improvement |
|---|---|---|---|---|
| 2024 | $2,019 | $246,840 | $0 | $0 |
| 2023 | $1,820 | $239,195 | $0 | $0 |
| 2022 | $1,906 | $242,715 | $0 | $0 |
| 2021 | $1,721 | $331,800 | $49,800 | $282,000 |
| 2020 | $1,608 | $304,800 | $45,700 | $259,100 |
| 2019 | $1,447 | $285,100 | $42,800 | $242,300 |
| 2018 | $483 | $27,500 | $0 | $0 |
Property History
| Date | Event | Price | Change | Sq Ft Price |
|---|---|---|---|---|
| 05/11/2025 05/11/25 | For Sale | $524,900 | -- | $226 / Sq Ft |
Purchase History
| Date | Type | Sale Price | Title Company |
|---|---|---|---|
| Special Warranty Deed | -- | Cottonwood Title Ins Agency |
Mortgage History
| Date | Status | Loan Amount | Loan Type |
|---|---|---|---|
| Open | $242,241 | New Conventional |
Similar Homes in Orem, UT
Source: UtahRealEstate.com
MLS Number: 2085329
APN: 45-637-3066
- 1494 S 590 W
- 1485 S 520 W
- 467 W 1640 S
- 1474 S 430 W Unit 23
- 1444 S 430 W Unit 7
- 1456 S 430 W
- 537 W 1770 S
- 1700 S Sandhill Rd Unit F301
- 1700 S Sandhill Rd Unit H401
- 1700 S Sandhill Rd Unit H203
- 1700 S Sandhill Rd Unit C205
- 1145 S 350 W
- 1676 S Lakewood Dr
- 1879 S 1030 W
- 1468 S 100 W
- 1924 S 1030 W Unit 421
- 1038 W 1970 S
- 1177 W 1810 S
- 1882 S 1120 W
- 1173 W 1275 S Unit 9
