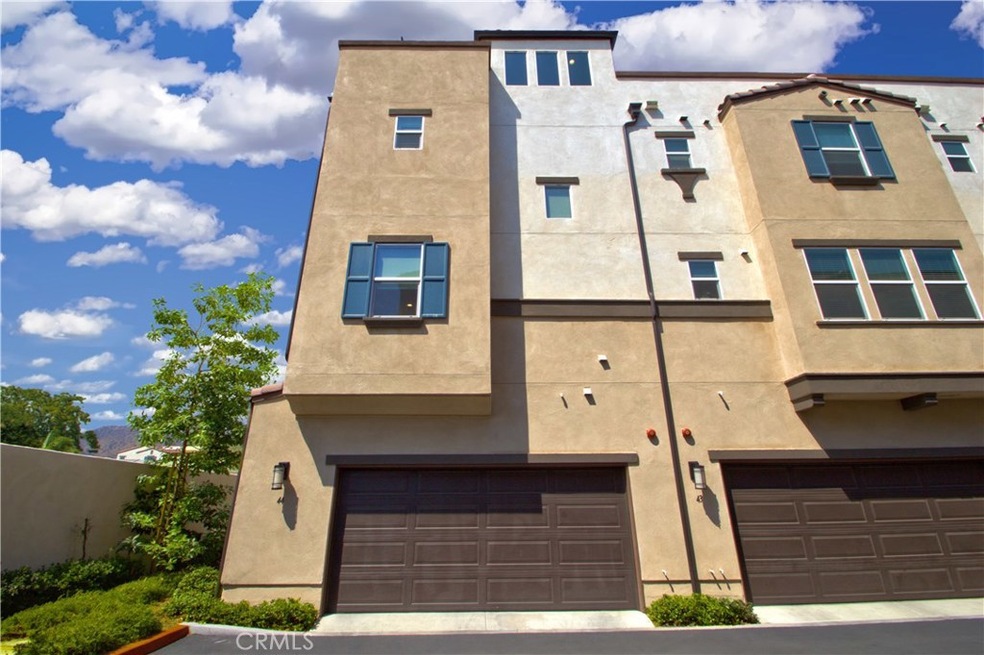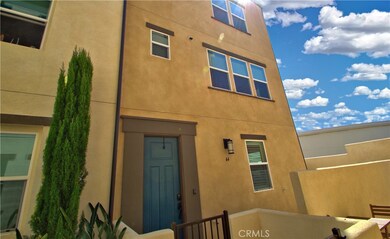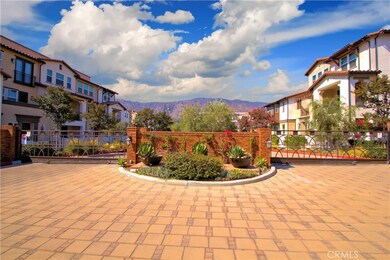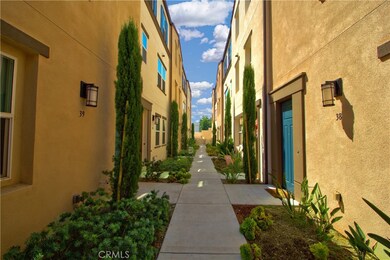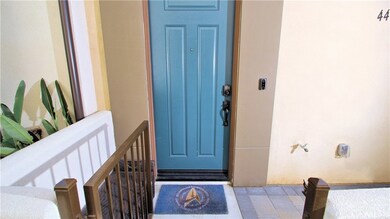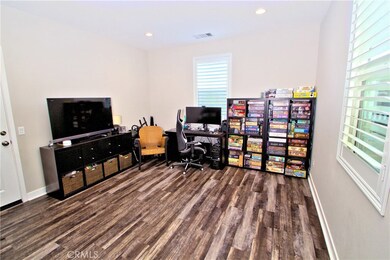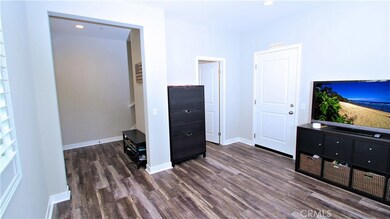
623 W Foothill Blvd Unit 44 Glendora, CA 91741
North Glendora NeighborhoodHighlights
- Rooftop Deck
- Gated Community
- Dual Staircase
- La Fetra Elementary School Rated A
- 0.83 Acre Lot
- Mountain View
About This Home
As of December 2020Beautifully upgraded end unit 3 Bedroom 4-Bath Townhouse built in 2017, located in the desirable Foothill Collection Gated Community in Glendora.
This townhome boasts a ground floor wrap-around patio. 1st floor den/office w/a half bath which leads to the home’s 2 car garage. Open floor plan 2nd level includes the living room, dining area and kitchen as well as another 1/2 bath and an exterior balcony. Luxury vinyl plank flooring, dual roller shades in living room windows and balcony. The kitchen is enhanced with quartz countertop, stainless steel dual sink, GE stainless steel appliances, soft closing kitchen doors & drawers, pantry and laundry closet with full size Electrolux washer/dryer.
The third (bedroom)level includes the 3 bedrooms all of which have custom closet organizers. Two of the bedrooms share a full bath and the master bedroom has a spacious master bath with dual sinks and luxurious master bathroom shower that have decor tiles with a tile floor.
First and third floor exterior windows include shutters. Included is a beautiful,private rooftop patio with mountain views and water spicket for easy cleaning.Perfect place to bbq or have a peaceful morning/evening to work from or enjoy the views. Solar electric system included with sale.
This house is located within the Award Winning Glendora School District. Easy access to downtown Glendora for shopping and restaurants and Future Gold line access. Near APU and Citrus college
Last Agent to Sell the Property
KELLER WILLIAMS REALTY License #00899555 Listed on: 08/28/2020

Townhouse Details
Home Type
- Townhome
Est. Annual Taxes
- $8,022
Year Built
- Built in 2017
HOA Fees
- $239 Monthly HOA Fees
Parking
- 2 Car Attached Garage
- Parking Available
- Automatic Gate
Interior Spaces
- 1,830 Sq Ft Home
- Dual Staircase
- Den
- Mountain Views
Kitchen
- Dishwasher
- Self-Closing Drawers
Bedrooms and Bathrooms
- 3 Bedrooms
- All Upper Level Bedrooms
- 4 Full Bathrooms
Laundry
- Laundry Room
- Laundry in Kitchen
Outdoor Features
- Balcony
- Rooftop Deck
- Patio
Additional Features
- 1 Common Wall
- Central Heating and Cooling System
Listing and Financial Details
- Tax Lot 1
- Tax Tract Number 72946
- Assessor Parcel Number 8635011140
Community Details
Overview
- 144 Units
- Foothill Collection 144 Community Corp. Association, Phone Number (855) 403-3852
- Vintage Group HOA
- Foothills
Amenities
- Community Barbecue Grill
Recreation
- Community Pool
- Dog Park
Security
- Card or Code Access
- Gated Community
Ownership History
Purchase Details
Home Financials for this Owner
Home Financials are based on the most recent Mortgage that was taken out on this home.Purchase Details
Home Financials for this Owner
Home Financials are based on the most recent Mortgage that was taken out on this home.Similar Homes in the area
Home Values in the Area
Average Home Value in this Area
Purchase History
| Date | Type | Sale Price | Title Company |
|---|---|---|---|
| Grant Deed | $630,000 | Lawyers Title | |
| Grant Deed | $619,500 | Fidelity National Title Grou |
Mortgage History
| Date | Status | Loan Amount | Loan Type |
|---|---|---|---|
| Open | $409,500 | New Conventional | |
| Previous Owner | $588,144 | New Conventional |
Property History
| Date | Event | Price | Change | Sq Ft Price |
|---|---|---|---|---|
| 08/30/2024 08/30/24 | Rented | $3,750 | -2.6% | -- |
| 08/15/2024 08/15/24 | For Rent | $3,850 | 0.0% | -- |
| 12/08/2020 12/08/20 | Sold | $630,000 | 0.0% | $344 / Sq Ft |
| 10/26/2020 10/26/20 | Price Changed | $630,000 | -1.6% | $344 / Sq Ft |
| 09/21/2020 09/21/20 | Price Changed | $639,990 | -0.8% | $350 / Sq Ft |
| 08/28/2020 08/28/20 | For Sale | $645,000 | -- | $352 / Sq Ft |
Tax History Compared to Growth
Tax History
| Year | Tax Paid | Tax Assessment Tax Assessment Total Assessment is a certain percentage of the fair market value that is determined by local assessors to be the total taxable value of land and additions on the property. | Land | Improvement |
|---|---|---|---|---|
| 2024 | $8,022 | $668,559 | $309,341 | $359,218 |
| 2023 | $7,837 | $655,451 | $303,276 | $352,175 |
| 2022 | $7,687 | $642,600 | $297,330 | $345,270 |
| 2021 | $7,552 | $630,000 | $291,500 | $338,500 |
| 2020 | $7,520 | $644,110 | $300,883 | $343,227 |
| 2019 | $7,329 | $631,482 | $294,984 | $336,498 |
| 2018 | $4,807 | $398,783 | $88,583 | $310,200 |
Agents Affiliated with this Home
-
Sue Lu

Seller's Agent in 2024
Sue Lu
Century 21 Union Realty
(310) 941-0960
1 in this area
19 Total Sales
-
Mao Tseng

Buyer's Agent in 2024
Mao Tseng
UNIVERSAL ELITE REALTY
(909) 272-9217
14 Total Sales
-
COLETTE LEECH

Seller's Agent in 2020
COLETTE LEECH
KELLER WILLIAMS REALTY
(626) 806-9614
4 in this area
58 Total Sales
-
Dan Leech
D
Seller Co-Listing Agent in 2020
Dan Leech
KELLER WILLIAMS REALTY
(909) 267-7300
4 in this area
47 Total Sales
Map
Source: California Regional Multiple Listing Service (CRMLS)
MLS Number: CV20177106
APN: 8635-011-140
- 623 W Foothill Blvd Unit 43
- 547 W Foothill Blvd Unit 89
- 553 W Foothill Blvd Unit 129
- 535 W Foothill Blvd Unit 102
- 116 N Wildwood Ave
- 818 Invergarry St
- 817 W Heber St
- 420 W Bennett Ave
- 830 W Heber St
- 358 N Grand Ave
- 19129 E Orangepath St
- 834 Bridwell St
- 323 W Bennett Ave
- 833 W Orangepath St
- 416 N Westridge Ave
- 245 Snapdragon Ln
- 453 W Laurel Ave
- 422 W Route 66 Unit 100
- 337 W Route 66 Unit 55
- 538 Francesca Ln
