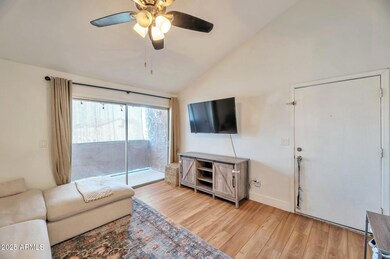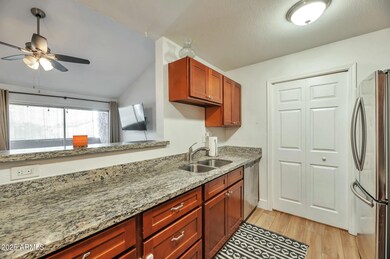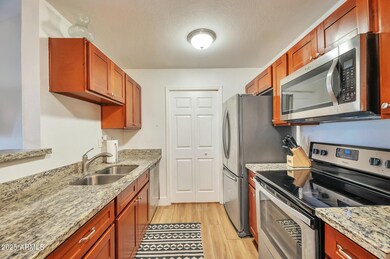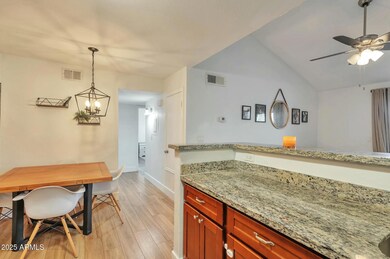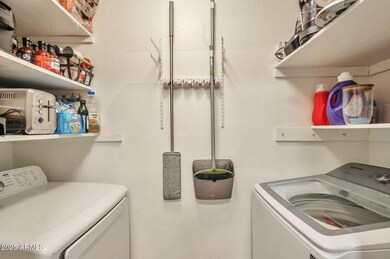623 W Guadalupe Rd Unit 213 Mesa, AZ 85210
Dobson NeighborhoodHighlights
- Granite Countertops
- No HOA
- Balcony
- Franklin at Brimhall Elementary School Rated A
- Fenced Community Pool
- 4-minute walk to Rancho Del Mar Park
About This Home
Move-In Ready! Stylishly Renovated 2 Bed, 2 Bath Condo in Prime Location
Welcome home to this beautifully updated condo featuring modern vinyl plank flooring, upgraded 5'' baseboards, and sleek granite kitchen countertops. Both bathrooms have been fully remodeled with contemporary finishes. The spacious primary suite offers a large walk-in closet and plenty of natural light. Step out onto your private west-facing balcony perfect for sunsets and relaxing evenings. This energy-efficient home also includes upgraded R-50 attic insulation to help keep utility costs low. Enjoy access to the sparkling community pool and low-maintenance living in a well-kept complex. Close to shopping, dining, and freeway access. Don't miss this turn-key gem!
Condo Details
Home Type
- Condominium
Est. Annual Taxes
- $406
Year Built
- Built in 1983
Parking
- 1 Carport Space
Home Design
- Wood Frame Construction
- Tile Roof
- Stucco
Interior Spaces
- 898 Sq Ft Home
- 2-Story Property
- Vinyl Flooring
Kitchen
- Eat-In Kitchen
- Breakfast Bar
- Built-In Microwave
- Granite Countertops
Bedrooms and Bathrooms
- 2 Bedrooms
- Primary Bathroom is a Full Bathroom
- 2 Bathrooms
Laundry
- Laundry in unit
- Dryer
- Washer
Schools
- Crismon Elementary School
- Rhodes Junior High School
- Dobson High School
Utilities
- Central Air
- Heating Available
Additional Features
- Balcony
- Desert faces the front of the property
Listing and Financial Details
- Property Available on 7/21/25
- $100 Move-In Fee
- 6-Month Minimum Lease Term
- $100 Application Fee
- Tax Lot 213
- Assessor Parcel Number 302-92-037
Community Details
Overview
- No Home Owners Association
- Woodglen Square Condominiums Subdivision
Recreation
- Fenced Community Pool
- Community Spa
Map
Source: Arizona Regional Multiple Listing Service (ARMLS)
MLS Number: 6895659
APN: 302-92-037
- 623 W Guadalupe Rd Unit 254
- 623 W Guadalupe Rd Unit 171
- 623 W Guadalupe Rd Unit 279
- 623 W Guadalupe Rd Unit 214
- 653 W Guadalupe Rd Unit 2005
- 653 W Guadalupe Rd Unit 1117
- 653 W Guadalupe Rd Unit 2019
- 533 W Guadalupe Rd Unit 1110
- 533 W Guadalupe Rd Unit 2126
- 533 W Guadalupe Rd Unit 1001
- 533 W Guadalupe Rd Unit 1068
- 2855 S Extension Rd Unit 112
- 2855 S Extension Rd Unit 249
- 2855 S Extension Rd Unit 222
- 2855 S Extension Rd Unit 118
- 632 W Natal Cir
- 2834 S Extension Rd Unit 2001
- 719 W Pampa Ave
- 537 W Posada Ave
- 740 W Posada Ave
- 653 W Guadalupe Rd Unit 2018
- 642 W Plata Ave
- 533 W Guadalupe Rd Unit 1004
- 645 W Nopal Ave
- 533 W Guadalupe Rd Unit 1040
- 533 W Guadalupe Rd Unit 1019
- 533 W Guadalupe Rd Unit 1063
- 533 W Guadalupe Rd Unit 1024
- 2855 S Extension Rd Unit 257
- 549 W Pampa Ave
- 802 W Plata Ave
- 3150 S Revere Cir
- 506 W Meseto Ave
- 809 W Peralta Ave
- 2300 W San Angelo St
- 3491 N Arizona Ave Unit 46
- 3491 N Arizona Ave Unit 148
- 2935 S Mollera
- 1027 W Peralta Ave
- 722 W Sterling Place


