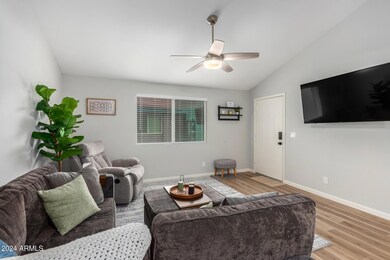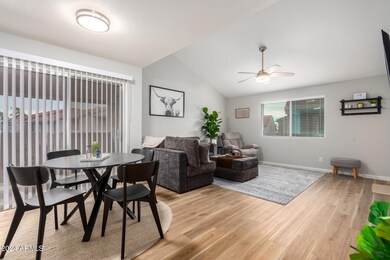
623 W Guadalupe Rd Unit 273 Mesa, AZ 85210
Dobson NeighborhoodHighlights
- Unit is on the top floor
- Vaulted Ceiling
- Community Pool
- Franklin at Brimhall Elementary School Rated A
- End Unit
- 4-minute walk to Rancho Del Mar Park
About This Home
As of January 2025Beautifully remodeled home with vaulted ceilings, neutral paint and natural hickory vinyl plank throughout! Desirable end unit nestled in the middle of the complex and is one of the larger in living square footage. Stainless steel appliances including a new refrigerator and microwave. Both bedrooms have walk-in closets! East side balcony faces pool, close to covered parking, and has a storage shed off balcony. Conveniently located close to MCC, ASU and 101, US60, I-10, restaurants and shopping. 2 community pool areas to the east and west of unit. Come see this gem today!
Last Agent to Sell the Property
eXp Realty License #SA643772000 Listed on: 11/07/2024

Property Details
Home Type
- Condominium
Est. Annual Taxes
- $480
Year Built
- Built in 1983
Lot Details
- End Unit
- Two or More Common Walls
HOA Fees
- $240 Monthly HOA Fees
Home Design
- Wood Frame Construction
- Tile Roof
- Stucco
Interior Spaces
- 1,088 Sq Ft Home
- 2-Story Property
- Vaulted Ceiling
- Ceiling Fan
- Vinyl Flooring
Kitchen
- Kitchen Updated in 2022
- Electric Cooktop
- Built-In Microwave
- Laminate Countertops
Bedrooms and Bathrooms
- 2 Bedrooms
- Bathroom Updated in 2022
- 2 Bathrooms
Parking
- Detached Garage
- 1 Carport Space
- Assigned Parking
Accessible Home Design
- No Interior Steps
- Raised Toilet
Outdoor Features
- Balcony
- Covered Patio or Porch
Location
- Unit is on the top floor
Schools
- Crismon Elementary School
- Rhodes Junior High School
- Dobson High School
Utilities
- Central Air
- Heating Available
- Plumbing System Updated in 2022
Listing and Financial Details
- Tax Lot 273
- Assessor Parcel Number 302-92-146
Community Details
Overview
- Association fees include roof repair, sewer, ground maintenance, street maintenance, trash, water, roof replacement, maintenance exterior
- Woodland Square Association, Phone Number (602) 437-4777
- Woodglen Square Condominiums Tract F Subdivision
Recreation
- Community Pool
- Community Spa
Ownership History
Purchase Details
Home Financials for this Owner
Home Financials are based on the most recent Mortgage that was taken out on this home.Purchase Details
Home Financials for this Owner
Home Financials are based on the most recent Mortgage that was taken out on this home.Purchase Details
Home Financials for this Owner
Home Financials are based on the most recent Mortgage that was taken out on this home.Purchase Details
Similar Homes in Mesa, AZ
Home Values in the Area
Average Home Value in this Area
Purchase History
| Date | Type | Sale Price | Title Company |
|---|---|---|---|
| Warranty Deed | $272,000 | Az Title Agency | |
| Warranty Deed | $272,000 | Az Title Agency | |
| Warranty Deed | $258,900 | American Title Service Agency | |
| Cash Sale Deed | $82,000 | Great Amer Title Agency Inc | |
| Interfamily Deed Transfer | -- | -- |
Mortgage History
| Date | Status | Loan Amount | Loan Type |
|---|---|---|---|
| Open | $258,400 | New Conventional | |
| Closed | $258,400 | New Conventional | |
| Previous Owner | $245,955 | New Conventional | |
| Previous Owner | $245,955 | New Conventional |
Property History
| Date | Event | Price | Change | Sq Ft Price |
|---|---|---|---|---|
| 01/03/2025 01/03/25 | Sold | $272,000 | -1.1% | $250 / Sq Ft |
| 11/22/2024 11/22/24 | Pending | -- | -- | -- |
| 11/07/2024 11/07/24 | For Sale | $274,900 | +6.2% | $253 / Sq Ft |
| 03/20/2023 03/20/23 | Sold | $258,900 | 0.0% | $238 / Sq Ft |
| 02/20/2023 02/20/23 | Pending | -- | -- | -- |
| 02/03/2023 02/03/23 | Price Changed | $258,900 | -0.4% | $238 / Sq Ft |
| 01/29/2023 01/29/23 | Price Changed | $259,900 | -1.9% | $239 / Sq Ft |
| 01/26/2023 01/26/23 | Price Changed | $264,900 | -0.7% | $243 / Sq Ft |
| 01/17/2023 01/17/23 | Price Changed | $266,900 | -0.8% | $245 / Sq Ft |
| 12/17/2022 12/17/22 | For Sale | $269,000 | +228.0% | $247 / Sq Ft |
| 05/09/2016 05/09/16 | Sold | $82,000 | -3.4% | $75 / Sq Ft |
| 04/03/2016 04/03/16 | Pending | -- | -- | -- |
| 04/01/2016 04/01/16 | For Sale | $84,900 | -- | $78 / Sq Ft |
Tax History Compared to Growth
Tax History
| Year | Tax Paid | Tax Assessment Tax Assessment Total Assessment is a certain percentage of the fair market value that is determined by local assessors to be the total taxable value of land and additions on the property. | Land | Improvement |
|---|---|---|---|---|
| 2025 | $468 | $5,644 | -- | -- |
| 2024 | $474 | $5,375 | -- | -- |
| 2023 | $474 | $17,820 | $3,560 | $14,260 |
| 2022 | $547 | $12,730 | $2,540 | $10,190 |
| 2021 | $554 | $11,510 | $2,300 | $9,210 |
| 2020 | $546 | $9,870 | $1,970 | $7,900 |
| 2019 | $511 | $8,170 | $1,630 | $6,540 |
| 2018 | $490 | $7,220 | $1,440 | $5,780 |
| 2017 | $475 | $6,310 | $1,260 | $5,050 |
| 2016 | $467 | $11,200 | $2,240 | $8,960 |
| 2015 | $278 | $11,200 | $2,240 | $8,960 |
Agents Affiliated with this Home
-
Sergio Santizo

Seller's Agent in 2025
Sergio Santizo
eXp Realty
(480) 277-7606
3 in this area
107 Total Sales
-
Paulina Gray
P
Buyer's Agent in 2025
Paulina Gray
LPT Realty, LLC
(224) 436-5403
1 in this area
7 Total Sales
-
Sarah Ruiz
S
Buyer Co-Listing Agent in 2025
Sarah Ruiz
LPT Realty, LLC
(480) 695-6002
12 in this area
670 Total Sales
-
Edith Gilbertsen

Seller's Agent in 2023
Edith Gilbertsen
West USA Realty
(480) 831-1064
5 in this area
63 Total Sales
-
Lyndsie Kendall
L
Buyer's Agent in 2023
Lyndsie Kendall
LPT Realty, LLC
(480) 390-8622
1 in this area
2 Total Sales
-
J
Seller's Agent in 2016
Jerry Whiting
My Home Group
Map
Source: Arizona Regional Multiple Listing Service (ARMLS)
MLS Number: 6781275
APN: 302-92-146
- 623 W Guadalupe Rd Unit 254
- 623 W Guadalupe Rd Unit 171
- 623 W Guadalupe Rd Unit 279
- 623 W Guadalupe Rd Unit 213
- 623 W Guadalupe Rd Unit 214
- 653 W Guadalupe Rd Unit 2005
- 653 W Guadalupe Rd Unit 1117
- 653 W Guadalupe Rd Unit 2019
- 533 W Guadalupe Rd Unit 1110
- 533 W Guadalupe Rd Unit 2126
- 533 W Guadalupe Rd Unit 1001
- 533 W Guadalupe Rd Unit 1068
- 2855 S Extension Rd Unit 112
- 2855 S Extension Rd Unit 249
- 2855 S Extension Rd Unit 222
- 2855 S Extension Rd Unit 118
- 630 W Navarro Ave
- 632 W Natal Cir
- 2834 S Extension Rd Unit 2001
- 719 W Pampa Ave






