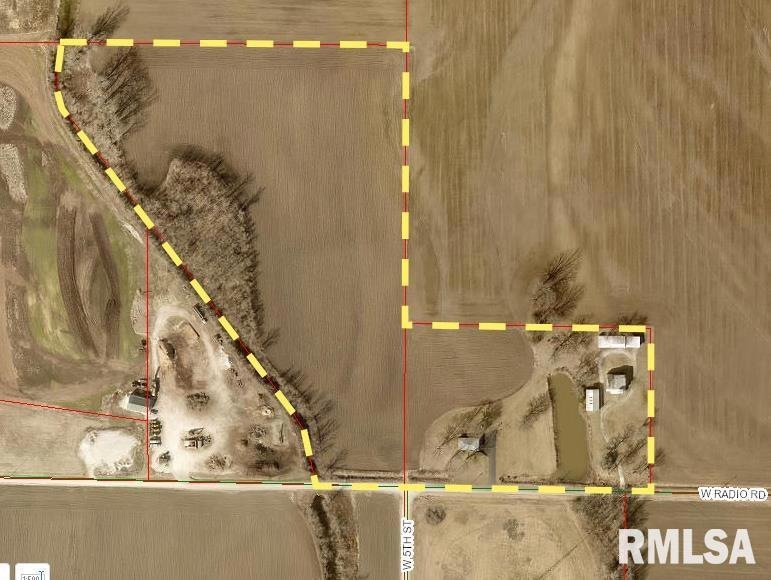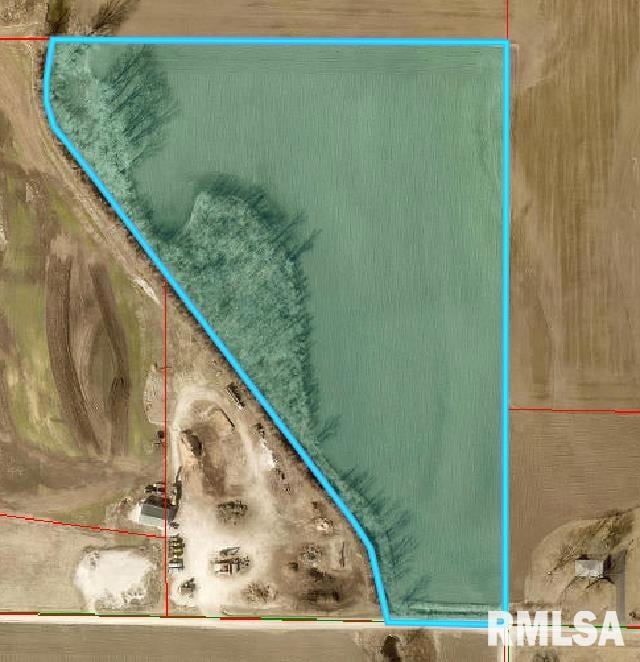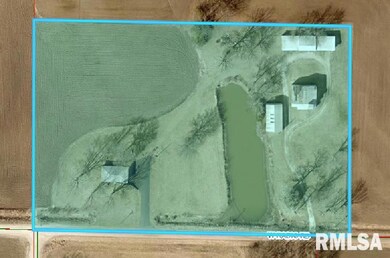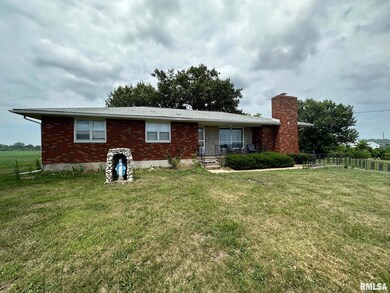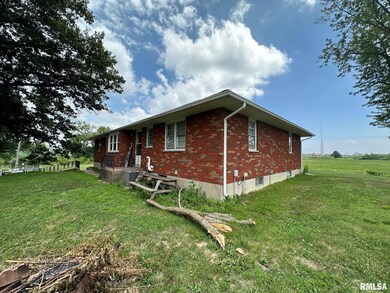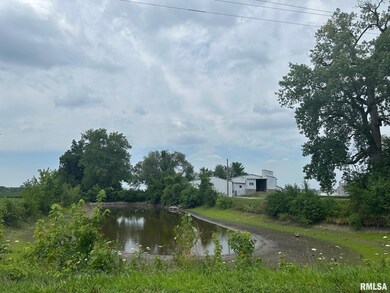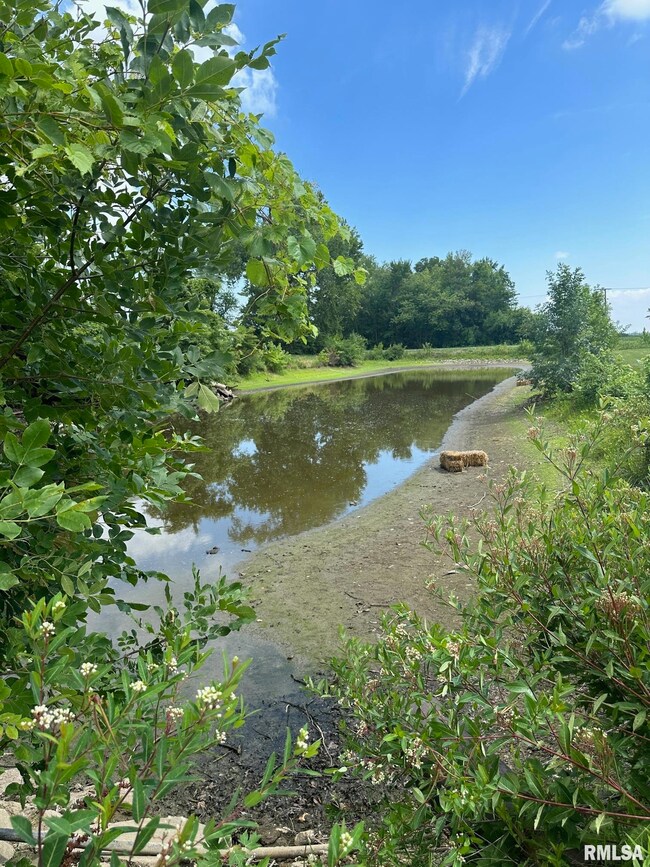
$439,000
- 3 Beds
- 2.5 Baths
- 3,426 Sq Ft
- 737 S 24th St
- Quincy, IL
Many recent improvements include new heat pump with electric backup, new central air unit, upgraded replacement windows, new garage door and opener, new Kitchen appliances ,home has Radon mitigation system and new sump pump, 2 newly remodeled main floor bath rooms, and the lot has an inground sprinkler system, and invisible pet fencing. Great view of Quincy Country Club from rear deck and the sun
Mike Happel Happel, Inc., REALTORS
