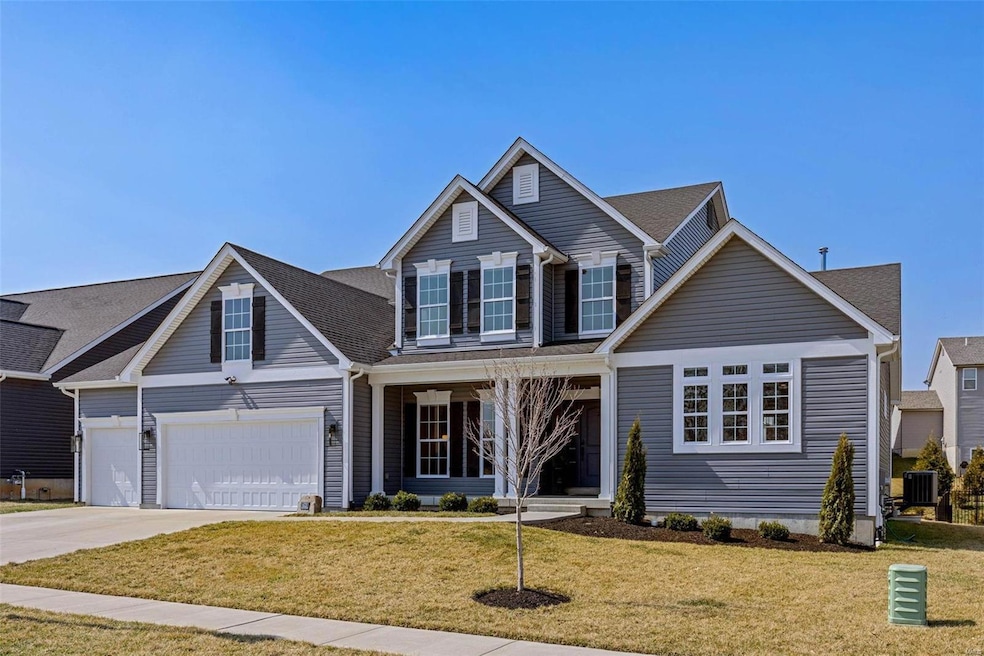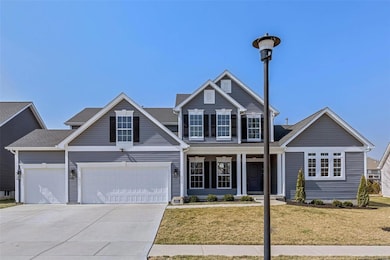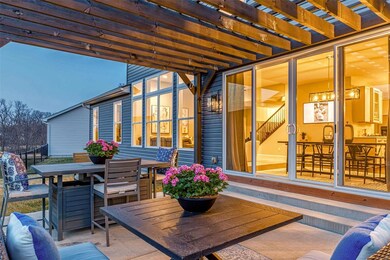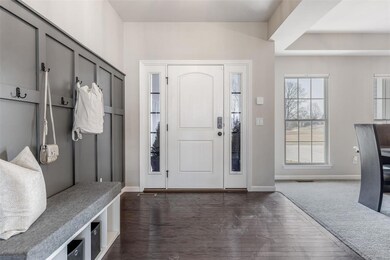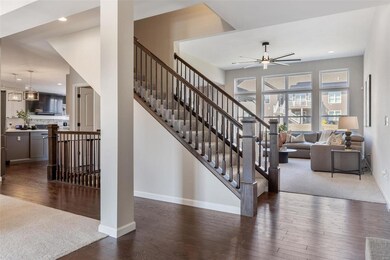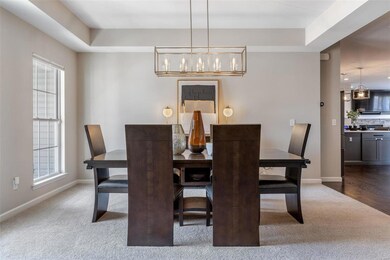
623 Walnut Woods St Saint Charles, MO 63301
Old Town Saint Charles NeighborhoodHighlights
- Hearth Room
- Wood Flooring
- Great Room
- Traditional Architecture
- Bonus Room
- Mud Room
About This Home
As of April 2025Outstanding McKelvey-built 1.5 Sty in desirable Villages of Sandfort Farms. Open floor plan features 4047 sf of living space enhanced by oak hardwoods, soaring ceilings & contemporary lighting. Impressive hardwood foyer leads to formal dining room with tray ceiling & spectacular great room with bank of windows. Designer kitchen with 42” white Shaker cabinetry, quartz countertops, premium appliances & 6' center island adjoins breakfast room with sliding glass doors that open to patio & hearth room highlighted by stacked stone fireplace flanked by built-in bookcases. Coffered primary bedroom suite offers an appealing retreat with 2 walk-in closets, luxury bath with jetted freestanding tub & sitting room. The 2nd floor extends the living quarters with 3 addditional bedrooms, 2 with Jack n’ Jill bath, bonus room & hall full bath. Situated on a premium lot at the end of the cul-de-sac with patio with pergola & 3-car garage. Neighborhood community with pool, playground & walking trails.
Last Agent to Sell the Property
Coldwell Banker Realty - Gundaker License #2015010263 Listed on: 03/15/2025

Last Buyer's Agent
Coldwell Banker Realty - Gundaker West Regional License #2022023315

Home Details
Home Type
- Single Family
Est. Annual Taxes
- $7,661
Year Built
- Built in 2021
Lot Details
- 0.26 Acre Lot
- Cul-De-Sac
Parking
- 3 Car Attached Garage
- Garage Door Opener
- Driveway
- Off-Street Parking
Home Design
- Traditional Architecture
- Vinyl Siding
Interior Spaces
- 4,047 Sq Ft Home
- 1.5-Story Property
- Gas Fireplace
- Insulated Windows
- Sliding Doors
- Panel Doors
- Mud Room
- Great Room
- Sitting Room
- Breakfast Room
- Dining Room
- Bonus Room
- Basement Fills Entire Space Under The House
- Laundry Room
Kitchen
- Hearth Room
- Built-In Oven
- Gas Cooktop
- Range Hood
- Microwave
- Dishwasher
- Wine Cooler
- Disposal
Flooring
- Wood
- Carpet
- Vinyl
Bedrooms and Bathrooms
- 4 Bedrooms
Schools
- Monroe Elem. Elementary School
- Jefferson / Hardin Middle School
- St. Charles West High School
Additional Features
- Pergola
- Forced Air Heating System
Listing and Financial Details
- Assessor Parcel Number 6-0004-D031-00-098D.0000000
Community Details
Overview
- Built by McKelvey
Recreation
- Community Pool
Ownership History
Purchase Details
Home Financials for this Owner
Home Financials are based on the most recent Mortgage that was taken out on this home.Purchase Details
Home Financials for this Owner
Home Financials are based on the most recent Mortgage that was taken out on this home.Similar Homes in Saint Charles, MO
Home Values in the Area
Average Home Value in this Area
Purchase History
| Date | Type | Sale Price | Title Company |
|---|---|---|---|
| Warranty Deed | -- | None Listed On Document | |
| Warranty Deed | -- | None Available | |
| Warranty Deed | -- | None Available |
Mortgage History
| Date | Status | Loan Amount | Loan Type |
|---|---|---|---|
| Open | $584,000 | New Conventional | |
| Previous Owner | $576,814 | New Conventional |
Property History
| Date | Event | Price | Change | Sq Ft Price |
|---|---|---|---|---|
| 04/24/2025 04/24/25 | Sold | -- | -- | -- |
| 03/22/2025 03/22/25 | Pending | -- | -- | -- |
| 03/15/2025 03/15/25 | For Sale | $899,000 | 0.0% | $222 / Sq Ft |
| 02/21/2025 02/21/25 | Price Changed | $899,000 | -- | $222 / Sq Ft |
| 02/20/2025 02/20/25 | Off Market | -- | -- | -- |
Tax History Compared to Growth
Tax History
| Year | Tax Paid | Tax Assessment Tax Assessment Total Assessment is a certain percentage of the fair market value that is determined by local assessors to be the total taxable value of land and additions on the property. | Land | Improvement |
|---|---|---|---|---|
| 2023 | $7,648 | $120,023 | $0 | $0 |
| 2022 | $8,034 | $117,670 | $0 | $0 |
Agents Affiliated with this Home
-
Teddy Johnlikes

Seller's Agent in 2025
Teddy Johnlikes
Coldwell Banker Realty - Gundaker
(314) 452-1885
4 in this area
422 Total Sales
-
Mary Beth Benes

Seller Co-Listing Agent in 2025
Mary Beth Benes
Coldwell Banker Realty - Gundaker
(314) 707-7761
4 in this area
498 Total Sales
-
Kelsey Inglis
K
Buyer's Agent in 2025
Kelsey Inglis
Coldwell Banker Realty - Gundaker West Regional
(636) 391-1122
1 in this area
26 Total Sales
-
Sarah Bravo

Buyer Co-Listing Agent in 2025
Sarah Bravo
Coldwell Banker Realty - Gundaker West Regional
(636) 328-3849
8 in this area
228 Total Sales
Map
Source: MARIS MLS
MLS Number: MIS25009247
APN: 6-0004-D031-00-098D.0000000
- 1056 Sandfort Farm Dr
- 156 Carnoustie Ct
- 1 Crystal Cove
- 905 Sugar Pear St
- 3326 Hannibal Dr
- 2602 Embleton Ln
- 2648 Kelsey Ln
- 2724 Essex St
- 3238 Ipswich Ln
- 36 Huck Finn Dr
- 2851 Quenley St
- 3004 Oakmont Ct Unit 15C
- 6 Wolverton Ct
- 5 Bluffwood Ct
- 2969 Greenleaf Dr
- 14 Wimbly Place
- 4 Spring Gardens Ct Unit 1C
- 4 Sterling Pointe Dr Unit 26A
- 2 Fairways Cir Unit G
- 2 Fairways Cir Unit J
