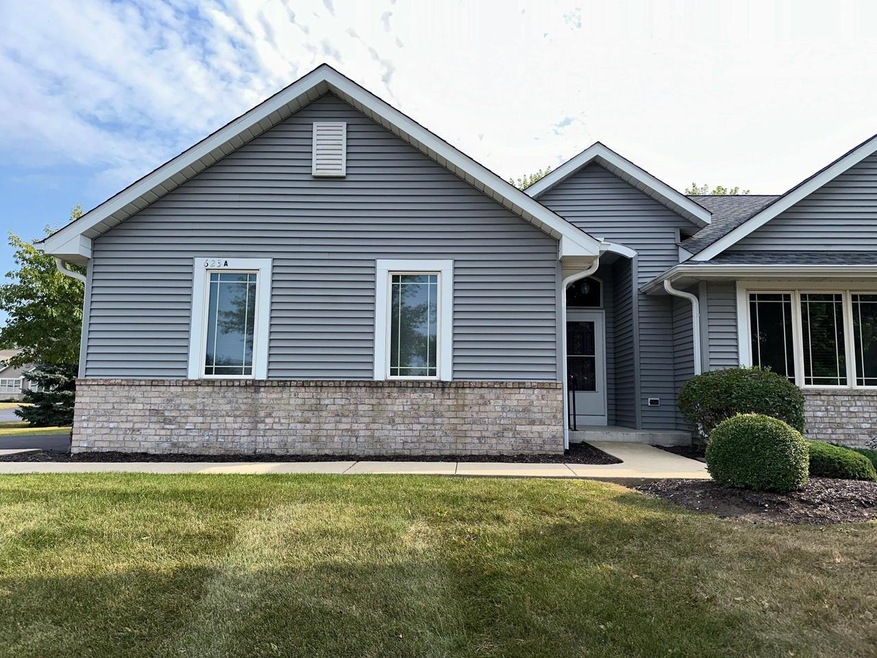
623 Westbury Ln Unit A Delavan, WI 53115
Highlights
- 2 Car Attached Garage
- Bathtub with Shower
- 1-Story Property
- Walk-In Closet
- En-Suite Primary Bedroom
- Forced Air Heating and Cooling System
About This Home
As of October 2024Here's an opportunity to buy a very well maintained gently used pet friendly one owner ranch style condo built in 2005 in a quiet location at the West end of Delavan. With a spacious eat-in kitchen with sliders leading to a patio you can conveniently enjoy the outdoors. Also featured are the large living room, master bdrm with walk in closet and private bath, full basement, in-unit laundry and attached 2 car garage with epoxy finished garage floor. It's a wonderful unit in a desirable location that might just be ideal for your next home.
Last Agent to Sell the Property
Legendary Real Estate Services Brokerage Phone: 262-204-5534 License #42102-90
Property Details
Home Type
- Condominium
Est. Annual Taxes
- $3,084
Year Built
- Built in 2005
HOA Fees
- $250 Monthly HOA Fees
Parking
- 2 Car Attached Garage
- Garage Door Opener
- Surface Parking
Home Design
- Brick Exterior Construction
- Poured Concrete
- Vinyl Siding
Interior Spaces
- 1,278 Sq Ft Home
- 1-Story Property
Kitchen
- Oven
- Range
- Microwave
- Dishwasher
- Disposal
Bedrooms and Bathrooms
- 2 Bedrooms
- En-Suite Primary Bedroom
- Walk-In Closet
- 2 Full Bathrooms
- Bathtub with Shower
- Primary Bathroom includes a Walk-In Shower
Laundry
- Dryer
- Washer
Basement
- Basement Fills Entire Space Under The House
- Sump Pump
Schools
- Phoenix Middle School
- Delavan-Darien High School
Utilities
- Forced Air Heating and Cooling System
- Heating System Uses Natural Gas
- High Speed Internet
Listing and Financial Details
- Exclusions: Personal possessions of Seller
- Seller Concessions Not Offered
Community Details
Overview
- 26 Units
- Camden Heights Condos
Pet Policy
- Pets Allowed
Ownership History
Purchase Details
Home Financials for this Owner
Home Financials are based on the most recent Mortgage that was taken out on this home.Purchase Details
Home Financials for this Owner
Home Financials are based on the most recent Mortgage that was taken out on this home.Map
Similar Homes in Delavan, WI
Home Values in the Area
Average Home Value in this Area
Purchase History
| Date | Type | Sale Price | Title Company |
|---|---|---|---|
| Deed | $295,000 | None Listed On Document | |
| Warranty Deed | $144,900 | -- |
Mortgage History
| Date | Status | Loan Amount | Loan Type |
|---|---|---|---|
| Previous Owner | $134,400 | New Conventional | |
| Previous Owner | $120,000 | New Conventional | |
| Previous Owner | $118,000 | New Conventional | |
| Previous Owner | $105,900 | New Conventional |
Property History
| Date | Event | Price | Change | Sq Ft Price |
|---|---|---|---|---|
| 10/25/2024 10/25/24 | Sold | $295,000 | -1.3% | $231 / Sq Ft |
| 09/11/2024 09/11/24 | For Sale | $299,000 | -- | $234 / Sq Ft |
Tax History
| Year | Tax Paid | Tax Assessment Tax Assessment Total Assessment is a certain percentage of the fair market value that is determined by local assessors to be the total taxable value of land and additions on the property. | Land | Improvement |
|---|---|---|---|---|
| 2024 | $3,558 | $240,500 | $24,000 | $216,500 |
| 2023 | $3,084 | $149,400 | $20,000 | $129,400 |
| 2022 | $3,255 | $149,400 | $20,000 | $129,400 |
| 2021 | $3,234 | $149,400 | $20,000 | $129,400 |
| 2020 | $3,350 | $149,400 | $20,000 | $129,400 |
| 2019 | $3,370 | $149,400 | $20,000 | $129,400 |
| 2018 | $3,033 | $149,400 | $20,000 | $129,400 |
| 2017 | $2,686 | $117,000 | $19,000 | $98,000 |
| 2016 | $2,704 | $117,000 | $19,000 | $98,000 |
| 2015 | $2,749 | $117,000 | $19,000 | $98,000 |
| 2014 | $3,388 | $117,000 | $19,000 | $98,000 |
| 2013 | $3,388 | $117,000 | $19,000 | $98,000 |
Source: Metro MLS
MLS Number: 1891817
APN: XCAM00015
- 628 Westbury Ln Unit 3
- 628 Westbury Ln Unit 2
- 628 Westbury Ln Unit 6
- 215 Autumn Dr
- 434 Betzer Rd Unit H
- 505 Lawson School Rd Unit 4
- 1631 Smith Ln
- Lt5 Evergreen Dr
- 1105 Evergreen Dr
- 309 Linden Ln
- 1103 Tamarack St
- N4161 Kenney Ln
- 1307 Tamarack St
- 1411 Tamarack St
- Lt63 Evergreen Dr
- 206 Lilac Ln
- 1301 Evergreen Dr
- Lt7 Evergreen Dr
- Lt9 Evergreen Dr
- 207 Autumn Dr
