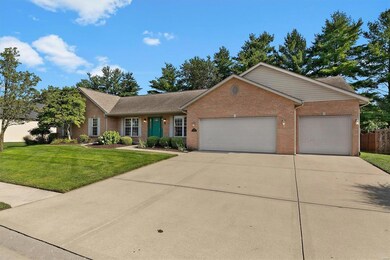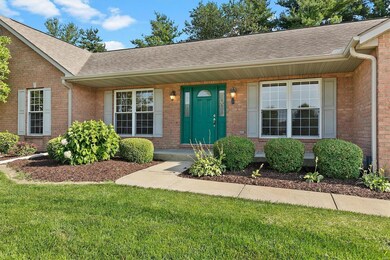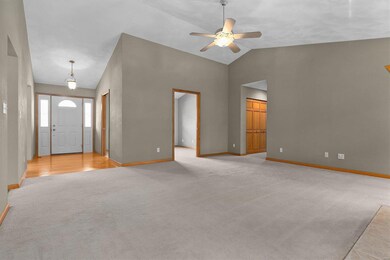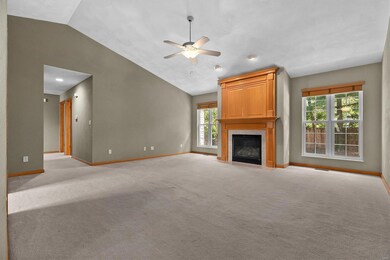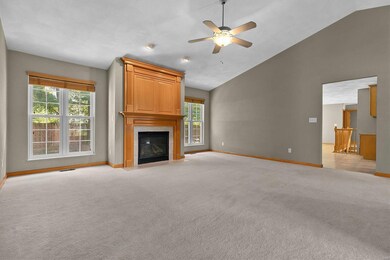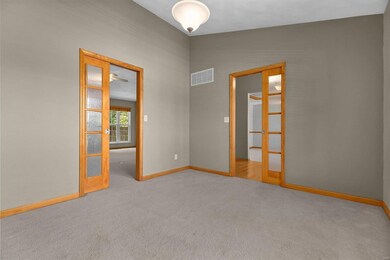
623 Wheatfield Rd O Fallon, IL 62269
Estimated Value: $411,000 - $468,000
Highlights
- Primary Bedroom Suite
- A-Frame Home
- 3 Car Attached Garage
- Kampmeyer Elementary School Rated A-
- Breakfast Room
- Brick or Stone Mason
About This Home
As of September 2023Large Ranch Home on full partially finished basement offered for purchase in O'Fallon with easy access to Downtown District, Schools, Hwy 64 & Scott Air Force Base. Exterior: Front Porch, 2 car garage, Screened porch, fenced yard, backyard deck off kitchen. Main floor: Foyer entry, Separate Dining room, Office with privacy pocket doors, Large Kitchen - Breakfast Nook Combo, Laundry Room with sink & built-in cabinetry, 1/2 bath, Living room w/ Fireplace, Full Bath, Owner's Suite w/ lg. walk-in closet & private bath dual sinks & separate tub & shower, 2 additional bedrooms. Lower Level: Great Room, Designated Bar area w/ full sized Refrigerator, Bedroom, Full Bath, Lrg. Flex Room. Call your favorite Realtor for a Private Viewing beginning July 29, 2023. Great Opportunity!
Last Agent to Sell the Property
Coldwell Banker Brown Realtors License #475.128940 Listed on: 07/28/2023

Last Buyer's Agent
Coldwell Banker Brown Realtors License #475.128940 Listed on: 07/28/2023

Home Details
Home Type
- Single Family
Est. Annual Taxes
- $7,303
Year Built
- Built in 2004
Lot Details
- 0.31 Acre Lot
- Lot Dimensions are 110x121x110x122
Parking
- 3 Car Attached Garage
Home Design
- A-Frame Home
- Traditional Architecture
- Brick or Stone Mason
- Vinyl Siding
- Radon Mitigation System
Interior Spaces
- 1-Story Property
- Electric Fireplace
- Pocket Doors
- Entrance Foyer
- Living Room with Fireplace
- Breakfast Room
- Formal Dining Room
- Partially Finished Basement
- Basement Fills Entire Space Under The House
- Laundry on main level
Kitchen
- Electric Oven or Range
- Dishwasher
- Disposal
Bedrooms and Bathrooms
- Primary Bedroom Suite
- Dual Vanity Sinks in Primary Bathroom
- Separate Shower in Primary Bathroom
Schools
- Ofallon Dist 90 Elementary And Middle School
- Ofallon High School
Utilities
- Forced Air Heating and Cooling System
- Heating System Uses Gas
- Gas Water Heater
Community Details
- Built by State Construction
Listing and Financial Details
- Assessor Parcel Number 04-29.0-220-010
Ownership History
Purchase Details
Home Financials for this Owner
Home Financials are based on the most recent Mortgage that was taken out on this home.Purchase Details
Home Financials for this Owner
Home Financials are based on the most recent Mortgage that was taken out on this home.Purchase Details
Home Financials for this Owner
Home Financials are based on the most recent Mortgage that was taken out on this home.Similar Homes in O Fallon, IL
Home Values in the Area
Average Home Value in this Area
Purchase History
| Date | Buyer | Sale Price | Title Company |
|---|---|---|---|
| Cory Bettina | $399,000 | First American Title | |
| Baldwin Brent N | $275,000 | Pti | |
| Horrell Daniel L | $250,000 | Fleming Title Company |
Mortgage History
| Date | Status | Borrower | Loan Amount |
|---|---|---|---|
| Open | Cory Bettina | $330,645 | |
| Closed | Cory Bettina | $334,125 | |
| Previous Owner | Baldwin Brent N | $265,750 | |
| Previous Owner | Baldwin Brent N | $268,967 | |
| Previous Owner | Baldwin Brent N | $280,912 | |
| Previous Owner | Horrell Daniel L | $222,500 | |
| Closed | Horrell Daniel L | $25,319 |
Property History
| Date | Event | Price | Change | Sq Ft Price |
|---|---|---|---|---|
| 09/14/2023 09/14/23 | Sold | $399,000 | 0.0% | $120 / Sq Ft |
| 08/28/2023 08/28/23 | Pending | -- | -- | -- |
| 07/28/2023 07/28/23 | For Sale | $399,000 | -- | $120 / Sq Ft |
Tax History Compared to Growth
Tax History
| Year | Tax Paid | Tax Assessment Tax Assessment Total Assessment is a certain percentage of the fair market value that is determined by local assessors to be the total taxable value of land and additions on the property. | Land | Improvement |
|---|---|---|---|---|
| 2023 | $7,303 | $96,396 | $18,109 | $78,287 |
| 2022 | $6,907 | $88,624 | $16,649 | $71,975 |
| 2021 | $6,825 | $85,967 | $16,702 | $69,265 |
| 2020 | $6,779 | $81,375 | $15,810 | $65,565 |
| 2019 | $6,633 | $81,375 | $15,810 | $65,565 |
| 2018 | $6,463 | $79,013 | $15,351 | $63,662 |
| 2017 | $6,587 | $77,636 | $17,391 | $60,245 |
| 2016 | $6,568 | $75,824 | $16,985 | $58,839 |
| 2014 | $6,083 | $74,948 | $16,789 | $58,159 |
| 2013 | $6,178 | $76,326 | $16,531 | $59,795 |
Agents Affiliated with this Home
-
Carla Owens

Seller's Agent in 2023
Carla Owens
Coldwell Banker Brown Realtors
(618) 660-5209
80 Total Sales
Map
Source: MARIS MLS
MLS Number: MIS23032827
APN: 04-29.0-220-010
- 612 Wheatfield Rd
- 601 E Jefferson St
- 800 N Smiley St
- 803 Estate Dr
- 807 Estate Dr
- 6 Ravenwood Cir
- 305 Edna Dr
- 102 E Jefferson St
- 217 E 4th St
- 1205 Pepperidge Dr
- 106 Jennifer Ct
- 204 W State St
- 215 W Washington St
- 223 Shoreline Dr
- 505 Turtle Creek Ct
- 304 W 3rd St
- 14 Shallowbrook Dr
- 1217 Dempcy Ln
- 0 Glen Hollow Dr
- 1321 Engle Creek Dr
- 623 Wheatfield Rd
- 703 Wheatfield Rd
- 619 Wheatfield Rd
- 802 E Jefferson St
- 702 Wheatfield Rd
- 712 E Jefferson St
- 620 Wheatfield Rd
- 707 Wheatfield Rd
- 706 Wheatfield Rd
- 710 E Jefferson St
- 310 Lee Dr
- 616 Wheatfield Rd
- 619 Dustin Ln
- 701 Dustin Ln
- 711 Wheatfield Rd
- 708 E Jefferson St
- 311 Lee Dr
- 611 Wheatfield Rd
- 710 Wheatfield Rd
- 615 Dustin Ln

