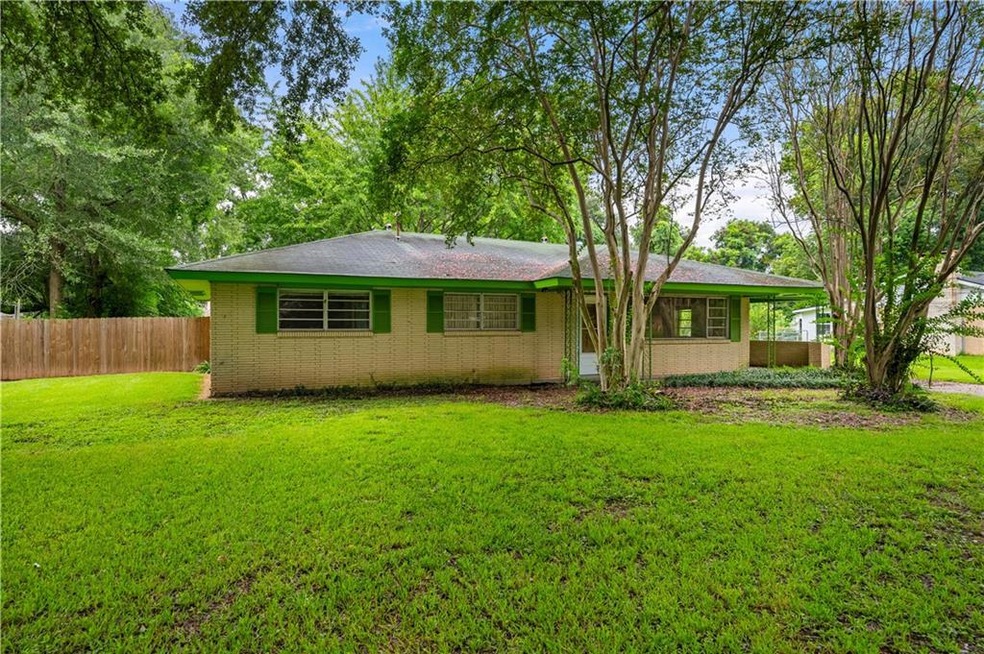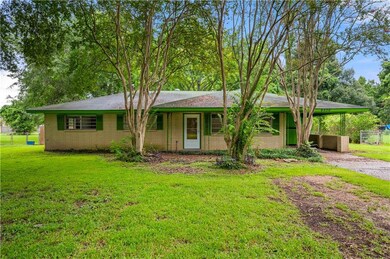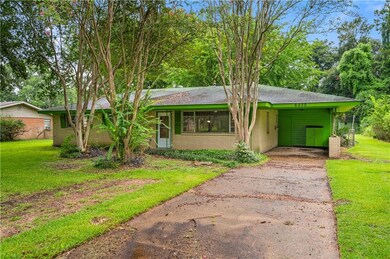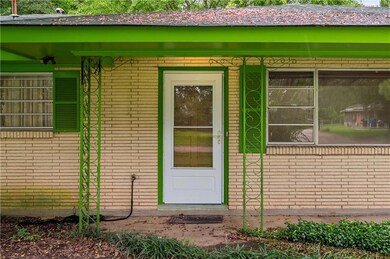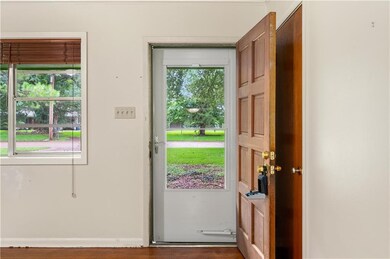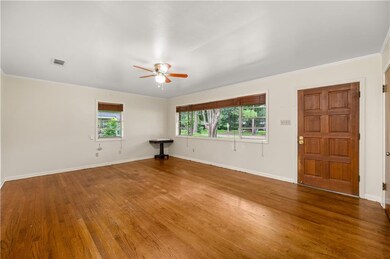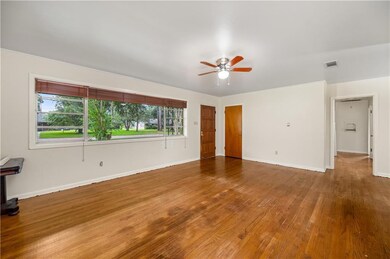
6230 Bouef Trace Unit TA Alexandria, LA 71301
Highlights
- Covered patio or porch
- 1 Car Attached Garage
- Central Heating and Cooling System
- Alexandria Senior High School Rated A-
- Shed
- Ceiling Fan
About This Home
As of September 2024Welcome to Penny Acres, where this inviting Alexandria, LA residence awaits. Upon entering, discover a generously sized living area seamlessly flowing into the dining space and kitchen, complete with an electric stove/oven. Spanning 1,470 HSF, this home boasts 3 bedrooms and 2 full bathrooms. The hallway bathroom, conveniently positioned, offers a combination shower/tub and tiled walls for trouble-free cleaning. Each of the three bedrooms is adorned with wood flooring and closets featuring built-in shelving. In the primary suite, bask in the abundance of natural light streaming through the windows and enjoy the en suite bathroom with a tiled shower. Nestled on a sizable .57 acre lot, this residence includes a single car covered carport and a sheltered back patio, great for gatherings. Highlighted bonus elements include privacy & chain link fencing, shed, large storage room, and spacious utility room with built-in shelving. NOW accepting showings!
Last Agent to Sell the Property
KELLER WILLIAMS REALTY CENLA PARTNERS License #GCLRA:995692992 Listed on: 07/27/2024

Home Details
Home Type
- Single Family
Est. Annual Taxes
- $1,151
Lot Details
- 0.57 Acre Lot
- Lot Dimensions are 10x249x100x247
- Chain Link Fence
- Property is in average condition
Home Design
- Brick Exterior Construction
- Slab Foundation
- Shingle Roof
- Wood Siding
Interior Spaces
- 1,470 Sq Ft Home
- 1-Story Property
- Ceiling Fan
- Oven or Range
- Washer and Dryer Hookup
Bedrooms and Bathrooms
- 3 Bedrooms
- 2 Full Bathrooms
Parking
- 1 Car Attached Garage
- Carport
Outdoor Features
- Covered patio or porch
- Shed
Schools
- Cherokee Elementary School
- Brame Middle School
- Ash High School
Utilities
- Central Heating and Cooling System
- Septic System
Additional Features
- No Carpet
- Outside City Limits
Community Details
- Penny Acres Subdivision
Listing and Financial Details
- Assessor Parcel Number 2300407320001101
Ownership History
Purchase Details
Home Financials for this Owner
Home Financials are based on the most recent Mortgage that was taken out on this home.Purchase Details
Purchase Details
Similar Homes in Alexandria, LA
Home Values in the Area
Average Home Value in this Area
Purchase History
| Date | Type | Sale Price | Title Company |
|---|---|---|---|
| Deed | $135,000 | None Listed On Document | |
| Public Action Common In Florida Clerks Tax Deed Or Tax Deeds Or Property Sold For Taxes | $1,361 | None Listed On Document | |
| Public Action Common In Florida Clerks Tax Deed Or Tax Deeds Or Property Sold For Taxes | -- | None Listed On Document |
Property History
| Date | Event | Price | Change | Sq Ft Price |
|---|---|---|---|---|
| 09/19/2024 09/19/24 | Sold | -- | -- | -- |
| 08/10/2024 08/10/24 | Price Changed | $150,000 | -6.2% | $102 / Sq Ft |
| 07/27/2024 07/27/24 | For Sale | $159,900 | -- | $109 / Sq Ft |
Tax History Compared to Growth
Tax History
| Year | Tax Paid | Tax Assessment Tax Assessment Total Assessment is a certain percentage of the fair market value that is determined by local assessors to be the total taxable value of land and additions on the property. | Land | Improvement |
|---|---|---|---|---|
| 2024 | $1,151 | $8,700 | $1,700 | $7,000 |
| 2023 | $1,060 | $7,900 | $1,500 | $6,400 |
| 2022 | $1,068 | $7,900 | $1,500 | $6,400 |
| 2021 | $937 | $7,900 | $1,500 | $6,400 |
| 2020 | $937 | $7,900 | $1,500 | $6,400 |
| 2019 | $937 | $7,900 | $1,500 | $6,400 |
| 2018 | $47 | $7,900 | $1,500 | $6,400 |
| 2017 | $47 | $7,900 | $1,500 | $6,400 |
| 2016 | $933 | $7,900 | $1,500 | $6,400 |
| 2015 | $931 | $7,887 | $1,518 | $6,369 |
| 2014 | $935 | $7,887 | $1,518 | $6,369 |
| 2013 | $945 | $7,887 | $1,518 | $6,369 |
Agents Affiliated with this Home
-
ASHLEY BONIFIELD
A
Seller's Agent in 2024
ASHLEY BONIFIELD
KELLER WILLIAMS REALTY CENLA PARTNERS
(318) 446-6926
212 Total Sales
-
Rebecca Pridgeon
R
Seller Co-Listing Agent in 2024
Rebecca Pridgeon
KELLER WILLIAMS REALTY CENLA PARTNERS
(912) 657-7612
43 Total Sales
-
KRISTIE WARD

Buyer's Agent in 2024
KRISTIE WARD
CENTURY 21 BUELOW-MILLER REALTY
(318) 419-9210
95 Total Sales
Map
Source: Greater Central Louisiana REALTORS® Association
MLS Number: 2460126
APN: 23-004-07320-0011
- 6142 Masonic Dr
- 6714 Tennyson Oaks Ln
- 6724 Tennyson Oaks Ln
- 1805 Horseshoe Dr
- 6512 Masonic Dr
- 6313 Tennyson Oaks Ln
- 6412 Tennyson Oaks Ln
- 6309 Morgan Oaks Ct
- 5812 Hiawatha Dr
- 6400 Genevieve Dr
- 6421 Windy Oaks
- 6514 Arden Oaks Dr
- 5813 Starling Cir
- 1207 Horseshoe Dr
- 6814 Isabella Dr
- 6425 Arden Oaks Dr
- 5721 Courtland Place
- 6822 Isabella Dr
- 2016 Horseshoe Dr
- 7010 Isabella Dr
