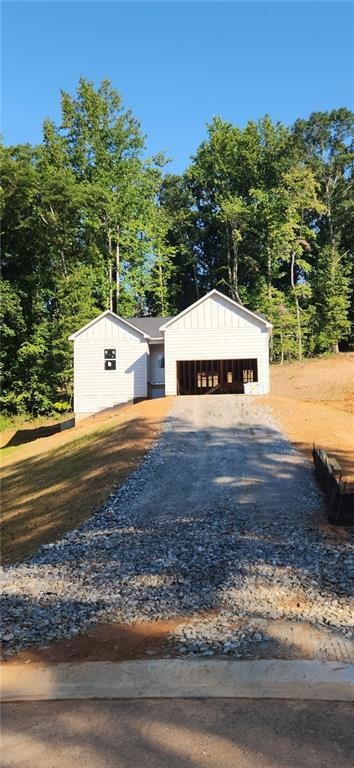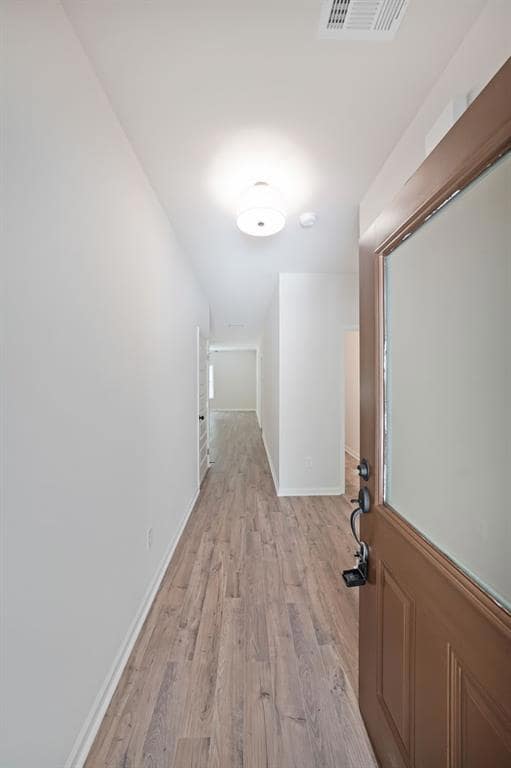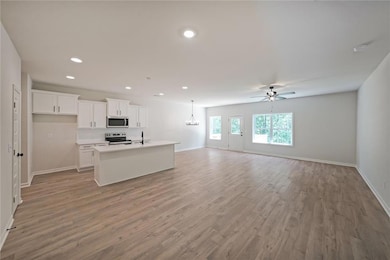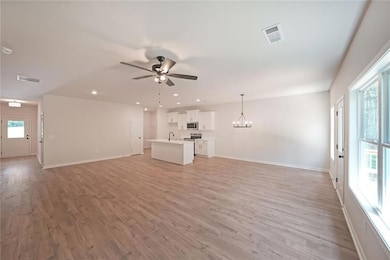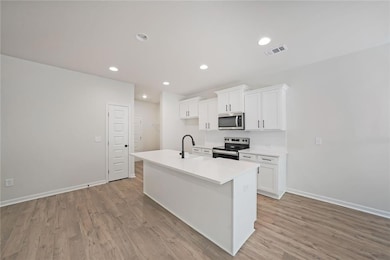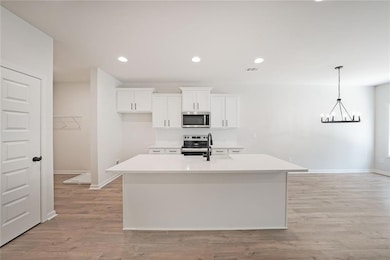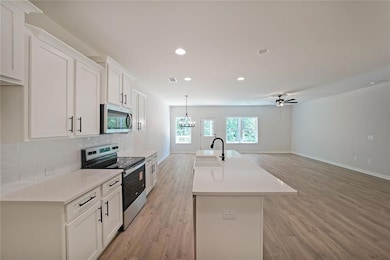6230 Carlys Way Gainesville, GA 30506
Lake Lanier NeighborhoodEstimated payment $2,360/month
Highlights
- View of Trees or Woods
- Craftsman Architecture
- Stone Countertops
- Chestatee Elementary School Rated A-
- Wooded Lot
- Walk-In Pantry
About This Home
New construction by Rivermont Homes in Julian Ridge! Fabulous location, fantastic Forsyth County schools, close to Lake Lanier, and convenient to all the shopping Dawsonville and Gainesville have to offer!!! The Oconee is a 3 bedroom 2 bath RANCH plan on BASEMENT with finished BATH AND REC ROOM!!! this home is situated on .59 acres with a private wooded view. Upon entering this home you are met with a beautiful open area, the foyer leads to the family room and kitchen area perfect for entertaining! A bright well lit white kitchen featuring QUARTZ countertops, tons of cabinets, and stainless steel appliances. The spacious master suite and the luxurious bath has a double vanity with quartz countertops and large shower with bench. The 2 guest rooms have a shared hall bath with tub/shower combo and vanity with quartz countertops. Basement has finished rec room and full bath! This home is under construction and will be complete for NOVEMBER 2025 closing! STOCK PHOTOS of finished floor plan, may have different finishes and colors.
Home Details
Home Type
- Single Family
Est. Annual Taxes
- $834
Year Built
- Built in 2025 | Under Construction
Lot Details
- 0.59 Acre Lot
- Property fronts a county road
- Cul-De-Sac
- Sloped Lot
- Wooded Lot
- Front Yard
Parking
- 2 Car Garage
Home Design
- Craftsman Architecture
- Shingle Roof
- Composition Roof
- Cement Siding
- Concrete Perimeter Foundation
- HardiePlank Type
Interior Spaces
- 1,400 Sq Ft Home
- 1-Story Property
- Ceiling height of 9 feet on the main level
- Ceiling Fan
- Double Pane Windows
- Family Room
- Breakfast Room
- Views of Woods
- Fire and Smoke Detector
- Laundry on main level
Kitchen
- Open to Family Room
- Walk-In Pantry
- Electric Range
- Dishwasher
- Kitchen Island
- Stone Countertops
- White Kitchen Cabinets
Flooring
- Carpet
- Laminate
- Vinyl
Bedrooms and Bathrooms
- 3 Main Level Bedrooms
- Walk-In Closet
- Dual Vanity Sinks in Primary Bathroom
- Shower Only
Finished Basement
- Walk-Out Basement
- Finished Basement Bathroom
- Stubbed For A Bathroom
- Natural lighting in basement
Eco-Friendly Details
- Energy-Efficient Appliances
Outdoor Features
- Patio
- Rain Gutters
Schools
- Chestatee Elementary School
- Little Mill Middle School
- East Forsyth High School
Utilities
- Zoned Heating and Cooling
- Underground Utilities
- 110 Volts
- Septic Tank
- Cable TV Available
Community Details
- Julian Ridge Subdivision
Listing and Financial Details
- Home warranty included in the sale of the property
- Tax Lot 30
- Assessor Parcel Number 301 203
Map
Home Values in the Area
Average Home Value in this Area
Tax History
| Year | Tax Paid | Tax Assessment Tax Assessment Total Assessment is a certain percentage of the fair market value that is determined by local assessors to be the total taxable value of land and additions on the property. | Land | Improvement |
|---|---|---|---|---|
| 2025 | $834 | $40,000 | $40,000 | -- |
| 2024 | $834 | $34,000 | $34,000 | -- |
| 2023 | $542 | $22,000 | $22,000 | $0 |
| 2022 | $586 | $18,000 | $18,000 | $0 |
| 2021 | $497 | $18,000 | $18,000 | $0 |
| 2020 | $387 | $14,000 | $14,000 | $0 |
| 2019 | $387 | $14,000 | $14,000 | $0 |
| 2018 | $387 | $14,000 | $14,000 | $0 |
| 2017 | $278 | $10,000 | $10,000 | $0 |
| 2016 | $278 | $10,000 | $10,000 | $0 |
| 2015 | $167 | $6,000 | $6,000 | $0 |
| 2014 | $159 | $6,000 | $0 | $0 |
Property History
| Date | Event | Price | List to Sale | Price per Sq Ft |
|---|---|---|---|---|
| 08/18/2025 08/18/25 | For Sale | $435,000 | -- | $311 / Sq Ft |
Source: First Multiple Listing Service (FMLS)
MLS Number: 7634216
APN: 301-194
- 6425 Dogwood Way
- 6245 Julian Rd
- 6440 Dogwood Way
- 6760 Thunder Trail
- 6725 Thunder Trail
- 6180 Sammy Dr
- 6155 Old Still Run Rd
- 0 Old Still Trail Unit 10619540
- 0 Old Still Trail Unit 10619492
- 0 Old Still Trail Unit 10619552
- 8360 Knight Rd
- 6615 Happy Hollow Trail
- 6600 Crystal Cove Trail
- 6382 Medlock Rd
- 0 Nichols Cove Dr Unit 10551050
- 75 Woody Hill Cir
- 6155 Quail Mountain Trail
- 6095 Quail Mountain Trail
- 8345 Gabriel Ct
- 8445 Deliah Way
- 7255 Wits End Dr
- 7255 Wits End Dr
- 8320 Jensen Trail
- 8940 Bay Dr
- 8885 Bay Dr
- 8715 Covestone Dr
- 61 View Point Dr
- 5746 Nix Bridge Rd
- 984 Overlook Dr
- 35 Clearwater Dr
- 3473 Mckenzie Dr
- 9195 Hannahs Crossing Dr
- 144 Briarwood Dr E
- 786 Parker Forest Dr
- 611 Couch Rd
- 108 Windover Way
- 131 Windover Way
- 131 Shelter Ln E
