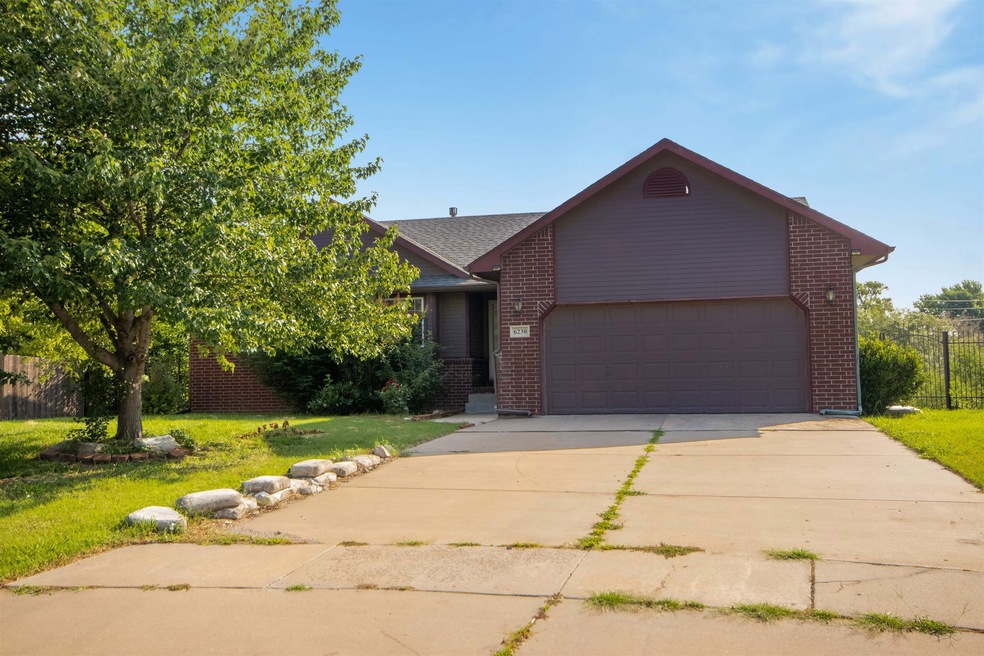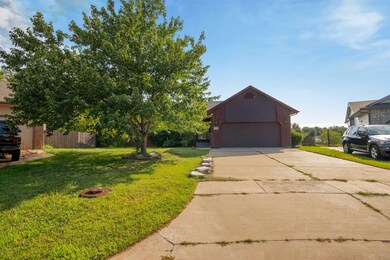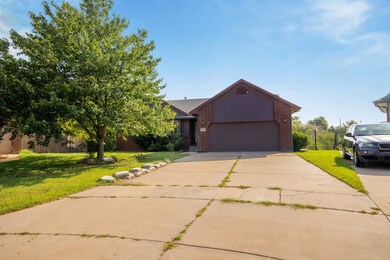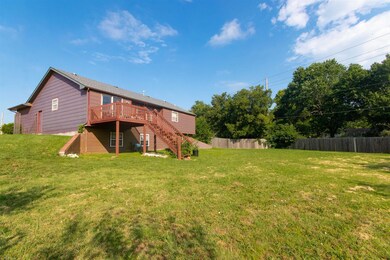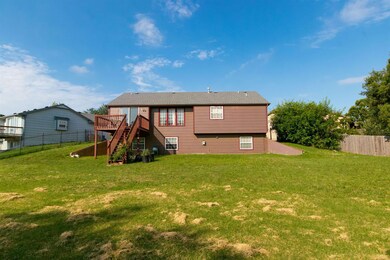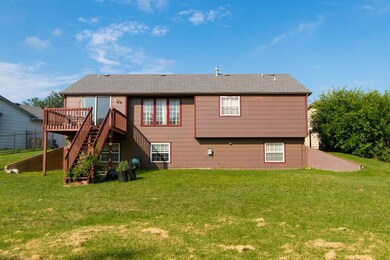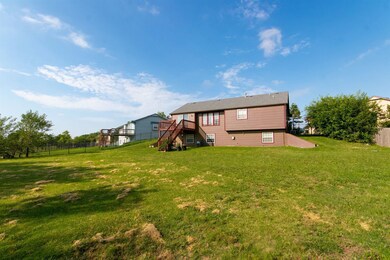
6230 E 41st Cir N Bel Aire, KS 67220
Highlights
- Community Lake
- Vaulted Ceiling
- Cul-De-Sac
- Deck
- Ranch Style House
- 2 Car Attached Garage
About This Home
As of November 2023Waterfront home with spectacular views in Bel Aire! Live in peace and tranquility in this spacious 4 bed, 3 bath, 2 car garage home on a cul-de-sac with a large driveway and a finished basement for bonus living space! Come into the front entrance and you will be welcomed by a bright and airy open concept living space with large windows looking out the pond, a dining room with sliding door access to the open deck with outdoor staircase to the backyard, and an efficient U-shaped kitchen with breakfast bar. The master bedroom is huge and has its own walk-in closet and ensuite bathroom. Two more bedrooms on the main floor share a common full bath with tub. The large finished basement has windows looking out to the spectacular views. There is plenty of space to divide the area into sections; a family room by the corner fireplace, a gaming area, and even a wet bar in the beautifully designed basement kitchenette. The fourth bedroom and third bathroom downstairs can be used as a guest room or private space for a teenager. With 0.33 acres, expect a large, gently sloping backyard– more room for entertaining families and friends! This is a wonderful and move-in ready family home in a desirable location. All your shopping and recreational needs are a quick drive away. Live close to parks, private schools, and even a daycare just two blocks away. See the home and get a feel if it’s a perfect fit to what you need. Call to schedule a private showing today!
Last Agent to Sell the Property
Keller Williams Hometown Partners License #00053413 Listed on: 07/14/2023

Home Details
Home Type
- Single Family
Est. Annual Taxes
- $3,379
Year Built
- Built in 1998
Lot Details
- 0.33 Acre Lot
- Cul-De-Sac
- Wrought Iron Fence
Parking
- 2 Car Attached Garage
Home Design
- Ranch Style House
- Frame Construction
- Composition Roof
Interior Spaces
- Wet Bar
- Vaulted Ceiling
- Ceiling Fan
- Family Room
- Combination Kitchen and Dining Room
- Recreation Room with Fireplace
- Laminate Flooring
- Breakfast Bar
Bedrooms and Bathrooms
- 4 Bedrooms
- 3 Full Bathrooms
- Separate Shower in Primary Bathroom
Laundry
- Laundry Room
- 220 Volts In Laundry
Finished Basement
- Basement Fills Entire Space Under The House
- Bedroom in Basement
- Finished Basement Bathroom
- Laundry in Basement
- Basement Storage
Home Security
- Storm Windows
- Storm Doors
Outdoor Features
- Deck
- Outdoor Storage
- Rain Gutters
Schools
- Isely Magnet Elementary School
- Stucky Middle School
- Heights High School
Utilities
- Forced Air Heating and Cooling System
- Heating System Uses Gas
Community Details
- Quail Ridge Subdivision
- Community Lake
Listing and Financial Details
- Assessor Parcel Number 00341-820
Ownership History
Purchase Details
Home Financials for this Owner
Home Financials are based on the most recent Mortgage that was taken out on this home.Purchase Details
Purchase Details
Home Financials for this Owner
Home Financials are based on the most recent Mortgage that was taken out on this home.Purchase Details
Home Financials for this Owner
Home Financials are based on the most recent Mortgage that was taken out on this home.Similar Homes in the area
Home Values in the Area
Average Home Value in this Area
Purchase History
| Date | Type | Sale Price | Title Company |
|---|---|---|---|
| Warranty Deed | -- | Meridian Title | |
| Sheriffs Deed | $168,641 | Ctc | |
| Special Warranty Deed | -- | None Available | |
| Warranty Deed | -- | -- |
Mortgage History
| Date | Status | Loan Amount | Loan Type |
|---|---|---|---|
| Open | $225,000 | FHA | |
| Previous Owner | $100,000 | New Conventional | |
| Previous Owner | $138,380 | FHA | |
| Previous Owner | $21,132 | Stand Alone Second | |
| Previous Owner | $122,672 | No Value Available |
Property History
| Date | Event | Price | Change | Sq Ft Price |
|---|---|---|---|---|
| 11/09/2023 11/09/23 | Sold | -- | -- | -- |
| 10/14/2023 10/14/23 | Pending | -- | -- | -- |
| 08/31/2023 08/31/23 | Price Changed | $259,900 | -3.7% | $99 / Sq Ft |
| 08/09/2023 08/09/23 | Price Changed | $270,000 | -1.8% | $103 / Sq Ft |
| 07/14/2023 07/14/23 | For Sale | $275,000 | +113.2% | $104 / Sq Ft |
| 07/18/2013 07/18/13 | Sold | -- | -- | -- |
| 06/03/2013 06/03/13 | Pending | -- | -- | -- |
| 05/23/2013 05/23/13 | For Sale | $129,000 | -- | $49 / Sq Ft |
Tax History Compared to Growth
Tax History
| Year | Tax Paid | Tax Assessment Tax Assessment Total Assessment is a certain percentage of the fair market value that is determined by local assessors to be the total taxable value of land and additions on the property. | Land | Improvement |
|---|---|---|---|---|
| 2025 | $3,647 | $27,298 | $6,164 | $21,134 |
| 2023 | $3,647 | $26,819 | $4,382 | $22,437 |
| 2022 | $3,387 | $23,944 | $4,129 | $19,815 |
| 2021 | $3,199 | $22,172 | $2,898 | $19,274 |
| 2020 | $3,074 | $20,919 | $2,898 | $18,021 |
| 2019 | $2,874 | $19,550 | $2,898 | $16,652 |
| 2018 | $2,720 | $18,446 | $2,967 | $15,479 |
| 2017 | $2,520 | $0 | $0 | $0 |
| 2016 | $2,518 | $0 | $0 | $0 |
| 2015 | -- | $0 | $0 | $0 |
| 2014 | -- | $0 | $0 | $0 |
Agents Affiliated with this Home
-

Seller's Agent in 2023
Josh Roy
Keller Williams Hometown Partners
(316) 799-8615
36 in this area
1,937 Total Sales
-

Seller Co-Listing Agent in 2023
Nick Weidner
Keller Williams Hometown Partners
(316) 371-7958
5 in this area
84 Total Sales
-
Y
Buyer's Agent in 2023
Yvonne Martin
Faith Realty
(316) 323-4534
1 in this area
66 Total Sales
-

Seller's Agent in 2013
Gina Littleton
Compass Point LLC
(316) 734-8378
10 Total Sales
-

Buyer's Agent in 2013
Jeremy Enfield
Nikkel and Associates
(316) 347-7555
16 Total Sales
Map
Source: South Central Kansas MLS
MLS Number: 627658
APN: 097-25-0-41-02-020.00
- 6012 E Perryton St
- 6175 Quail Ridge Ct
- 6222 Danbury St
- 4141 Clarendon St
- 4251 N Rushwood Ct
- 4041 N Cranberry St
- 6866 E Odessa Ct
- 6936 E Perryton St
- 4359 N Rushwood Ct
- 4441 N Rushwood Ct
- 4319 N Edgemoor St
- 4551 N Rushwood Ct
- 4545 N Rushwood Ct
- 5401 E 40th St N
- 5501 E 38th St N
- 7313 E Cedaridge Cir
- 4566 Westlake Ct
- 4009 N Sweet Bay St
- 3972 N Sweet Bay Ct
- 7706 E Champions Cir
