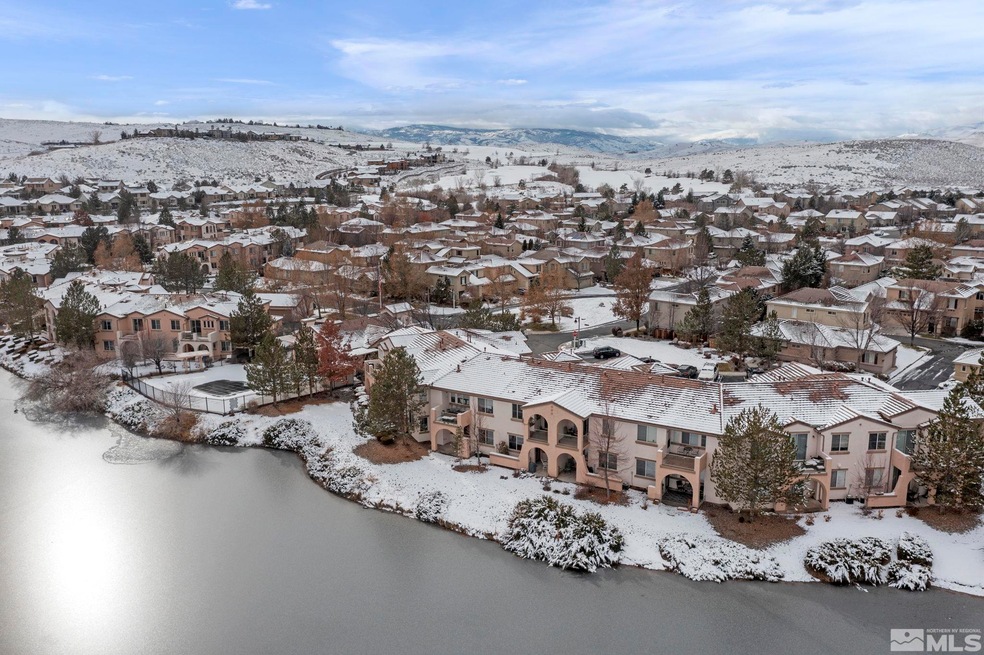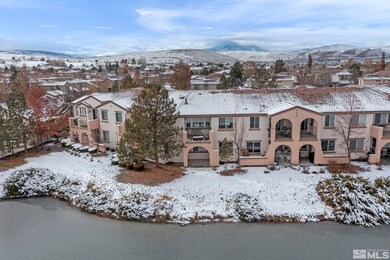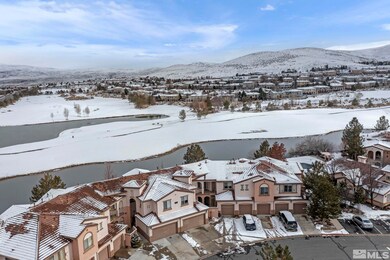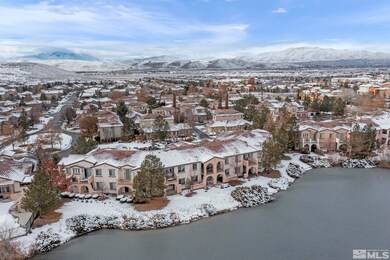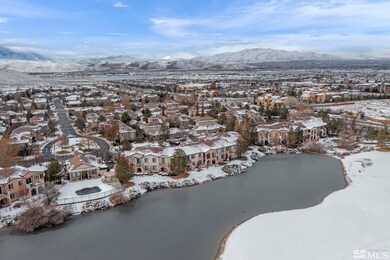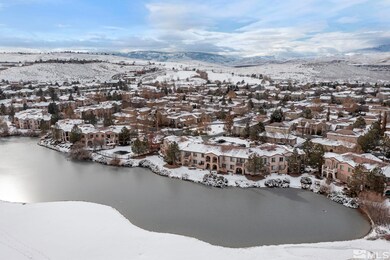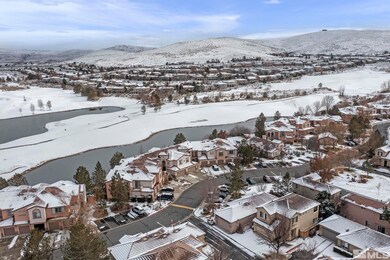
6230 Ingleston Dr Unit 215 Sparks, NV 89436
Wingfield Springs NeighborhoodEstimated Value: $362,000 - $368,000
Highlights
- On Golf Course
- Spa
- Wood Flooring
- Fitness Center
- Clubhouse
- Great Room
About This Home
As of February 2023Fantastic prime ground floor condo at The Fairways in Wingfield Springs. Overlooking a pond, mountains & golf course at Red Hawk private club. Views from almost every window. This beautiful property has it all. Carpet less than 2 years old, new electrical outlets/switches, new interior paint, new fan w/ remote in great room. Large front porch w/ storage, extra shelves & storage room in garage. The pool + hot tub & fitness room are within walking distance with security entrance. Security on site 24/7., New refrigerator in kitchen. Gas fireplace can be enjoyed from all living spaces. Enjoy the walking paths throughout the neighborhood. Close to shopping! Hurry, this one won't last. Buyers and buyer's agent to verify all information.
Last Agent to Sell the Property
Real Broker LLC License #BS.145663 Listed on: 01/09/2023

Property Details
Home Type
- Condominium
Est. Annual Taxes
- $1,149
Year Built
- Built in 2000
Lot Details
- On Golf Course
- Security Fence
- Landscaped
- Front and Back Yard Sprinklers
HOA Fees
Parking
- 1 Car Attached Garage
- Common or Shared Parking
Property Views
- Golf Course
- Mountain
Home Design
- Pitched Roof
- Tile Roof
- Stick Built Home
- Stucco
Interior Spaces
- 1,088 Sq Ft Home
- 1-Story Property
- Ceiling Fan
- Gas Log Fireplace
- Double Pane Windows
- Vinyl Clad Windows
- Great Room
- Living Room with Fireplace
- Crawl Space
Kitchen
- Breakfast Bar
- Gas Oven
- Gas Range
- Microwave
- Dishwasher
- Disposal
Flooring
- Wood
- Carpet
- Ceramic Tile
Bedrooms and Bathrooms
- 2 Bedrooms
- Walk-In Closet
- 2 Full Bathrooms
- Dual Sinks
- Bathtub and Shower Combination in Primary Bathroom
Laundry
- Laundry Room
- Laundry in Hall
- Laundry Cabinets
Home Security
Outdoor Features
- Spa
- Patio
Location
- Ground Level
Schools
- Van Gorder Elementary School
- Mendive Middle School
- Spanish Springs High School
Utilities
- Refrigerated Cooling System
- Forced Air Heating and Cooling System
- Heating System Uses Natural Gas
- Gas Water Heater
- Internet Available
- Phone Available
- Cable TV Available
Listing and Financial Details
- Home warranty included in the sale of the property
- Assessor Parcel Number 52005002
Community Details
Overview
- $250 HOA Transfer Fee
- Wingfield Springs Association
- Maintained Community
- The community has rules related to covenants, conditions, and restrictions
Amenities
- Clubhouse
Recreation
- Fitness Center
- Community Pool
- Snow Removal
Security
- Security Service
- Resident Manager or Management On Site
- Fire and Smoke Detector
- Fire Sprinkler System
Ownership History
Purchase Details
Home Financials for this Owner
Home Financials are based on the most recent Mortgage that was taken out on this home.Purchase Details
Purchase Details
Home Financials for this Owner
Home Financials are based on the most recent Mortgage that was taken out on this home.Purchase Details
Home Financials for this Owner
Home Financials are based on the most recent Mortgage that was taken out on this home.Purchase Details
Purchase Details
Purchase Details
Home Financials for this Owner
Home Financials are based on the most recent Mortgage that was taken out on this home.Similar Homes in Sparks, NV
Home Values in the Area
Average Home Value in this Area
Purchase History
| Date | Buyer | Sale Price | Title Company |
|---|---|---|---|
| Smith 1999 Living Trust | $350,000 | Acme Title & Escrow Services | |
| Blue Jerilyn | -- | None Listed On Document | |
| Blue Jenilyn | -- | First Centennial Reno | |
| Blue Jerilyn | -- | First Centennial Reno | |
| Park Jerilyn K | -- | None Available | |
| Bouda Isabel Mary | $549,400 | First American Title | |
| Gilboy James Joseph | $147,500 | First American Title |
Mortgage History
| Date | Status | Borrower | Loan Amount |
|---|---|---|---|
| Previous Owner | Blue Jerilyn | $50,000 | |
| Previous Owner | Gilboy James Joseph | $117,650 |
Property History
| Date | Event | Price | Change | Sq Ft Price |
|---|---|---|---|---|
| 02/24/2023 02/24/23 | Sold | $350,000 | -6.7% | $322 / Sq Ft |
| 02/01/2023 02/01/23 | Pending | -- | -- | -- |
| 01/09/2023 01/09/23 | For Sale | $375,000 | -- | $345 / Sq Ft |
Tax History Compared to Growth
Tax History
| Year | Tax Paid | Tax Assessment Tax Assessment Total Assessment is a certain percentage of the fair market value that is determined by local assessors to be the total taxable value of land and additions on the property. | Land | Improvement |
|---|---|---|---|---|
| 2025 | $1,218 | $79,535 | $34,153 | $45,382 |
| 2024 | $1,218 | $76,585 | $31,133 | $45,452 |
| 2023 | $883 | $71,707 | $31,409 | $40,298 |
| 2022 | $1,149 | $62,255 | $27,489 | $34,766 |
| 2021 | $1,115 | $58,162 | $23,294 | $34,868 |
| 2020 | $1,101 | $58,990 | $23,853 | $35,137 |
| 2019 | $1,049 | $56,453 | $21,975 | $34,478 |
| 2018 | $1,019 | $52,148 | $18,375 | $33,773 |
| 2017 | $989 | $51,776 | $18,191 | $33,585 |
| 2016 | $964 | $50,185 | $15,925 | $34,260 |
| 2015 | $693 | $44,950 | $12,679 | $32,271 |
| 2014 | $932 | $35,070 | $7,919 | $27,151 |
| 2013 | -- | $24,947 | $4,594 | $20,353 |
Agents Affiliated with this Home
-
Claire Kirby

Seller's Agent in 2023
Claire Kirby
Real Broker LLC
(775) 313-4967
4 in this area
73 Total Sales
-
Shawn Kirby

Seller Co-Listing Agent in 2023
Shawn Kirby
Real Broker LLC
(775) 830-2692
3 in this area
50 Total Sales
-
Cher Mahoney

Buyer's Agent in 2023
Cher Mahoney
Real Broker LLC
(775) 430-1582
1 in this area
60 Total Sales
Map
Source: Northern Nevada Regional MLS
MLS Number: 230000229
APN: 520-050-02
- 6141 Ingleston Dr Unit 821
- 6120 Ingleston Dr Unit 621
- 6090 Ingleston Dr Unit 925
- 6060 Cielo Cir
- 2349 Dodge Dr
- 7129 Singing Tree Rd
- 7129 Singing Tree Rd Unit Homesite 5121
- 2550 Old Waverly Ct
- 6742 Peppergrass Dr
- 6718 Peppergrass Dr
- 2293 Old Waverly Dr
- 2299 Old Waverly Dr
- 6645 Peppergrass Dr
- 6978 Poco Bueno Cir
- 6694 Aston Cir Unit 18
- 6302 Cokenee Ct
- 2317 Old Waverly Dr
- 6355 Rey Del Sierra Dr
- 6680 Aston Cir
- 6638 Aston Cir Unit 18
- 6230 Ingleston Dr Unit 222
- 6230 Ingleston Dr Unit 223
- 6230 Ingleston Dr Unit 224
- 6230 Ingleston Dr Unit 225
- 6230 Ingleston Dr Unit 226
- 6230 Ingleston Dr
- 6230 Ingleston Dr Unit 212
- 6230 Ingleston Dr Unit 213
- 6230 Ingleston Dr Unit 214
- 6230 Ingleston Dr Unit 215
- 6230 Ingleston Dr Unit 216
- 6230 Ingleston Dr
- 6230 Ingleston Dr Unit 221
- 2690 Lawry Dr
- 6290 Black Cinder Ct
- 6211 Ingleston Dr
- 6217 Ingleston Dr
- 2684 Lawry Dr Unit 24B
- 2691 Lawry Dr
- 6221 Ingleston Dr
