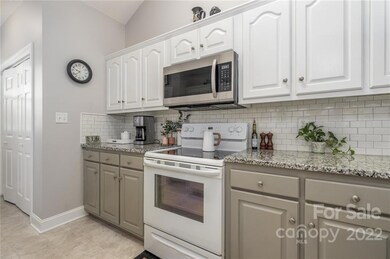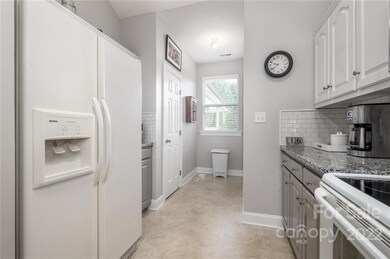
6230 Orchid Ct Denver, NC 28037
Highlights
- Senior Community
- Clubhouse
- Cathedral Ceiling
- Open Floorplan
- Pond
- Lawn
About This Home
As of November 2024Amazing opportunity in the sought after 55+ Denver community of The Terraces. This one level, meticulously maintained all brick home boasts two bedrooms and two full baths and is a short walk to the community activity center and pond. The recently updated kitchen features new countertops, new backsplash, painted cabinets and a new microwave and dishwasher! The bright and airy kitchen opens up into a spacious dining area and living room with vaulted ceilings and neutral paint colors. Primary suite bathroom is spacious with an extended vanity counter, new light fixture, painted vanity and walk-in closet. Plenty of room for entertaining indoors or on the private back patio (with storage closet) or covered two car garage, where many neighbors congregate. New HVAC and many items may remain with the home. Convenient to shopping, restaurants and everything that Denver has to offer!
Last Agent to Sell the Property
Allen Tate Huntersville License #275627 Listed on: 06/22/2022

Townhouse Details
Home Type
- Townhome
Est. Annual Taxes
- $1,406
Year Built
- Built in 2001
HOA Fees
- $165 Monthly HOA Fees
Home Design
- Brick Exterior Construction
- Slab Foundation
- Vinyl Siding
Interior Spaces
- 1,133 Sq Ft Home
- Open Floorplan
- Cathedral Ceiling
- Ceiling Fan
- Laundry Room
Kitchen
- Breakfast Bar
- Electric Cooktop
- Microwave
- Dishwasher
Flooring
- Laminate
- Vinyl
Bedrooms and Bathrooms
- 2 Bedrooms
- 2 Full Bathrooms
Outdoor Features
- Pond
- Patio
Additional Features
- Lawn
- Heat Pump System
Listing and Financial Details
- Assessor Parcel Number 80246
Community Details
Overview
- Senior Community
- Csi Association, Phone Number (704) 892-1660
- The Terraces Condos
- Mandatory home owners association
Amenities
- Clubhouse
Ownership History
Purchase Details
Home Financials for this Owner
Home Financials are based on the most recent Mortgage that was taken out on this home.Purchase Details
Home Financials for this Owner
Home Financials are based on the most recent Mortgage that was taken out on this home.Purchase Details
Home Financials for this Owner
Home Financials are based on the most recent Mortgage that was taken out on this home.Purchase Details
Home Financials for this Owner
Home Financials are based on the most recent Mortgage that was taken out on this home.Purchase Details
Purchase Details
Purchase Details
Similar Home in Denver, NC
Home Values in the Area
Average Home Value in this Area
Purchase History
| Date | Type | Sale Price | Title Company |
|---|---|---|---|
| Warranty Deed | $252,000 | None Listed On Document | |
| Warranty Deed | $252,000 | None Listed On Document | |
| Warranty Deed | $235,000 | Bright Law | |
| Warranty Deed | $169,000 | None Available | |
| Warranty Deed | $119,000 | None Available | |
| Interfamily Deed Transfer | -- | None Available | |
| Warranty Deed | $122,000 | None Available | |
| Deed | $109,500 | -- |
Mortgage History
| Date | Status | Loan Amount | Loan Type |
|---|---|---|---|
| Previous Owner | $151,740 | New Conventional | |
| Previous Owner | $50,000 | New Conventional | |
| Previous Owner | $120,537 | VA |
Property History
| Date | Event | Price | Change | Sq Ft Price |
|---|---|---|---|---|
| 11/21/2024 11/21/24 | Sold | $252,000 | -3.0% | $229 / Sq Ft |
| 10/04/2024 10/04/24 | For Sale | $259,900 | +10.6% | $236 / Sq Ft |
| 07/15/2022 07/15/22 | Sold | $235,000 | +4.4% | $207 / Sq Ft |
| 06/22/2022 06/22/22 | For Sale | $225,000 | +33.5% | $199 / Sq Ft |
| 06/09/2020 06/09/20 | Sold | $168,600 | -0.8% | $149 / Sq Ft |
| 04/14/2020 04/14/20 | Pending | -- | -- | -- |
| 04/10/2020 04/10/20 | For Sale | $169,900 | -- | $150 / Sq Ft |
Tax History Compared to Growth
Tax History
| Year | Tax Paid | Tax Assessment Tax Assessment Total Assessment is a certain percentage of the fair market value that is determined by local assessors to be the total taxable value of land and additions on the property. | Land | Improvement |
|---|---|---|---|---|
| 2024 | $1,406 | $213,226 | $31,000 | $182,226 |
| 2023 | $1,401 | $213,226 | $31,000 | $182,226 |
| 2022 | $1,114 | $134,836 | $25,000 | $109,836 |
| 2021 | $1,105 | $134,836 | $25,000 | $109,836 |
| 2020 | $963 | $134,836 | $25,000 | $109,836 |
| 2019 | $963 | $134,836 | $25,000 | $109,836 |
| 2018 | $983 | $121,550 | $23,500 | $98,050 |
| 2017 | $882 | $121,550 | $23,500 | $98,050 |
| 2016 | $879 | $121,550 | $23,500 | $98,050 |
| 2015 | $987 | $121,550 | $23,500 | $98,050 |
| 2014 | $1,018 | $128,497 | $25,000 | $103,497 |
Agents Affiliated with this Home
-
Debbie Beam

Seller's Agent in 2024
Debbie Beam
Southern Homes of the Carolinas, Inc
(704) 361-5919
15 Total Sales
-
Elizabeth Davis

Buyer's Agent in 2024
Elizabeth Davis
Keller Williams Unified
(704) 995-9838
141 Total Sales
-
Jordan Cook

Seller's Agent in 2022
Jordan Cook
Allen Tate Realtors
(704) 450-8189
105 Total Sales
-
Lee Ann Miller

Seller's Agent in 2020
Lee Ann Miller
Allen Tate Realtors
(704) 562-2922
138 Total Sales
-
Addie Carson
A
Seller Co-Listing Agent in 2020
Addie Carson
Allen Tate Realtors
(704) 616-9927
45 Total Sales
-
Brenda Priddy

Buyer's Agent in 2020
Brenda Priddy
Lake Norman Realty, Inc.
(704) 770-7121
41 Total Sales
Map
Source: Canopy MLS (Canopy Realtor® Association)
MLS Number: 3873988
APN: 80246
- 3801 Creek Ridge Dr
- 3929 Wexford Ln
- 3128 Spring Iris Dr
- 6398 Winding Creek Ln
- 6414 Winding Creek Ln
- 3709 Creek Ridge Dr
- 3545 N Nc 16 Business Hwy
- 7407 Forney Hill Rd
- 3690 Birchwood Ln
- 0 Maple Brook Dr Unit CAR4221042
- 7448 Forney Hill Rd
- 5938 Mundy Rd
- 6654 Maple Spring Ct
- Lot 22 Devonshire Rd Unit Lot 22
- 3500 Maple Wood Dr
- 19.9 +/- Acres Nc Hwy 16 Business Hwy
- 5357 Pembrey Dr
- 6578 Bopre Ln
- 5380 Pembrey Dr Unit Lot 26
- 6361 Willow Farm Dr






