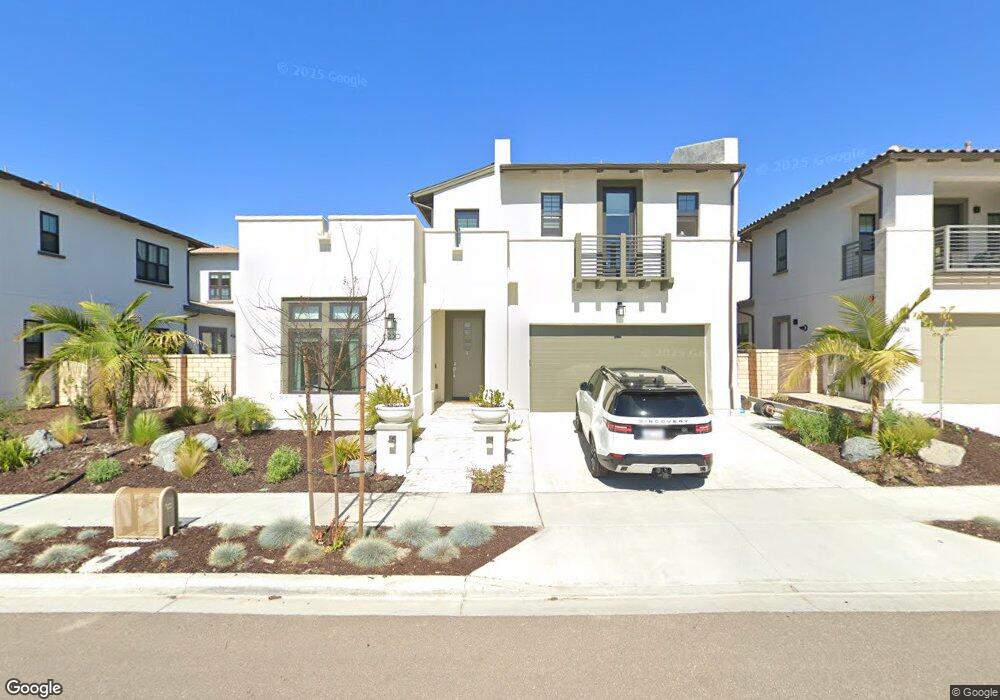6230 Sagebrush Bend Way San Diego, CA 92130
Carmel Valley NeighborhoodEstimated Value: $3,043,000 - $3,218,000
4
Beds
5
Baths
3,607
Sq Ft
$863/Sq Ft
Est. Value
About This Home
This home is located at 6230 Sagebrush Bend Way, San Diego, CA 92130 and is currently estimated at $3,112,051, approximately $862 per square foot. 6230 Sagebrush Bend Way is a home located in San Diego County with nearby schools including Solana Ranch Elementary School, Pacific Trails Middle, and Torrey Pines High School.
Ownership History
Date
Name
Owned For
Owner Type
Purchase Details
Closed on
Feb 23, 2021
Sold by
Pataluch Tom Pataluch and Pataluch Dorothy
Bought by
Bhatt Nihar and Shah Nisha
Current Estimated Value
Home Financials for this Owner
Home Financials are based on the most recent Mortgage that was taken out on this home.
Original Mortgage
$1,500,000
Outstanding Balance
$1,344,644
Interest Rate
2.7%
Mortgage Type
New Conventional
Estimated Equity
$1,767,407
Purchase Details
Closed on
Sep 25, 2018
Sold by
Pardee Homes
Bought by
Pataluch Tom and Pataluch Dorothy
Home Financials for this Owner
Home Financials are based on the most recent Mortgage that was taken out on this home.
Original Mortgage
$999,999
Interest Rate
3.62%
Mortgage Type
Adjustable Rate Mortgage/ARM
Create a Home Valuation Report for This Property
The Home Valuation Report is an in-depth analysis detailing your home's value as well as a comparison with similar homes in the area
Home Values in the Area
Average Home Value in this Area
Purchase History
| Date | Buyer | Sale Price | Title Company |
|---|---|---|---|
| Bhatt Nihar | $1,925,000 | Atlas Title Company | |
| Pataluch Tom | $1,437,000 | First American Title Company |
Source: Public Records
Mortgage History
| Date | Status | Borrower | Loan Amount |
|---|---|---|---|
| Open | Bhatt Nihar | $1,500,000 | |
| Previous Owner | Pataluch Tom | $999,999 |
Source: Public Records
Tax History Compared to Growth
Tax History
| Year | Tax Paid | Tax Assessment Tax Assessment Total Assessment is a certain percentage of the fair market value that is determined by local assessors to be the total taxable value of land and additions on the property. | Land | Improvement |
|---|---|---|---|---|
| 2025 | $27,296 | $2,083,681 | $1,407,161 | $676,520 |
| 2024 | $27,296 | $2,042,825 | $1,379,570 | $663,255 |
| 2023 | $26,847 | $2,002,770 | $1,352,520 | $650,250 |
| 2022 | $26,484 | $1,480,924 | $824,453 | $656,471 |
| 2021 | $21,478 | $1,480,924 | $824,453 | $656,471 |
| 2020 | $21,548 | $1,465,740 | $816,000 | $649,740 |
| 2019 | $21,222 | $1,437,000 | $800,000 | $637,000 |
| 2018 | $9,121 | $274,628 | $274,628 | $0 |
| 2017 | $2,840 | $269,244 | $269,244 | $0 |
Source: Public Records
Map
Nearby Homes
- 13055 Alora Point
- 5936 Fairway Place
- 14725 Rancho Santa Fe Farms Rd
- 14786 Rancho Santa Fe Farms Rd
- 0 Niemann Ranch Rd Unit 79
- 13049 Cadencia Place
- 5980 Rancho Diegueno Rd
- 5582 Valerio Trail
- 5893 Winland Hills Dr
- 13165 Caminito Mendiola
- 5480 Valerio Trail
- 5962 Rancho Diegueno Rd
- 14231 Fox Run Row
- 5544 Mill Creek Rd
- 5986 Greensview Ct
- 6853 Rancho Valencia Rd
- 6122 Calle Valencia Unit 2B-2
- 7371 Rancho Catalina Trail
- 4860 Rancho Verde Trail
- 7424 La Mantanza
- 6230 Sagebrush Bend Way
- 6230 Sagebrush Bend Way Unit Lot 31, Plan 2
- 6230 Sagebrush Bend Way Unit 31
- 6230 Sagebrush Bend Way Unit 31, Plan 2AR
- 6234 Sagebrush Bend Way
- 6234 Sagebrush Bend Way
- 6226 Sagebrush Bend Way
- 6226 Sagebrush Bend Way
- 6226 Sagebrush Bend Way
- 6175 Summit Crest Cir
- 6238 Sagebrush Bend Way
- 6222 Sagebrush Bend Way
- 6179 Summit Crest Cir
- 6171 Summit Crest Cir
- 13679 Marble River Rd
- 6218 Sagebrush Bend Way
- 6242 Sagebrush Bend Way
- 6221 Sagebrush Bend Way
- 6214 Sagebrush Bend Way
- 6167 Summit Crest Cir
