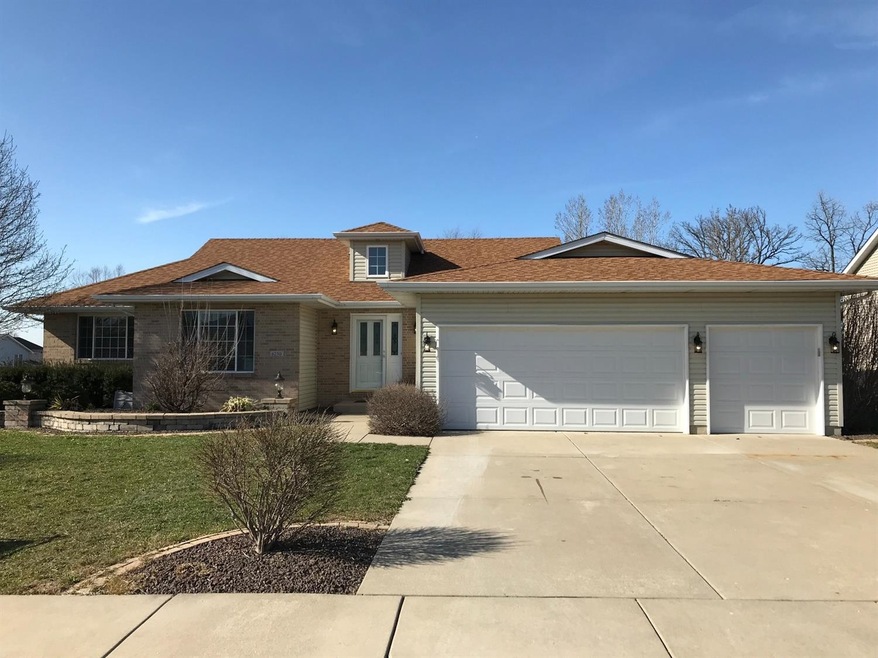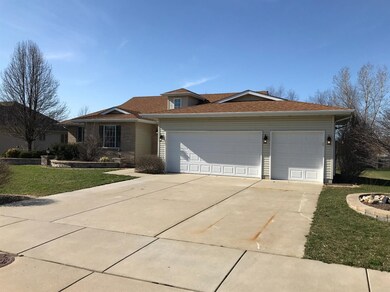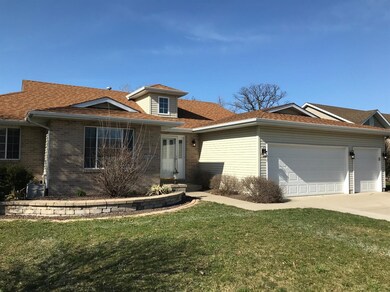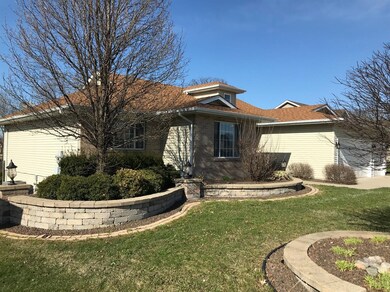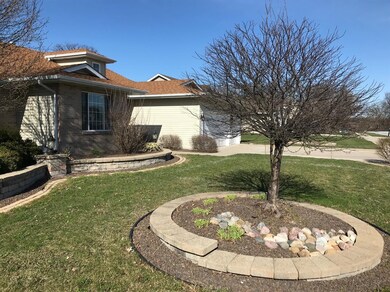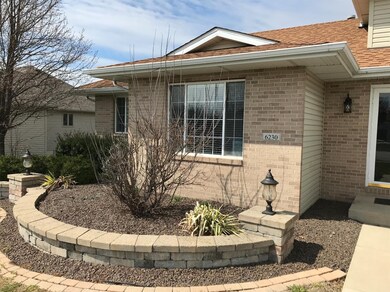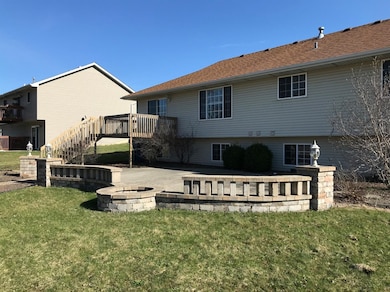
6230 W 75th Ave Schererville, IN 46375
New Elliott NeighborhoodHighlights
- Deck
- Recreation Room
- Cathedral Ceiling
- Homan Elementary School Rated A
- Ranch Style House
- <<bathWithWhirlpoolToken>>
About This Home
As of March 2023Completely Renovated and better than new!! This home went through a complete J4 Properties renovation. This home offers over 3,200 square feet of finished living space and offers a Full Finished Daylight Basement. The renovations include: All new Flooring which includes Real Hardwood, Ceramic, and Carpet - new light fixtures, outlets, and switches - new new Kitchen Cabinets with soft close hinges, Granite Tops, Stainless Appliances - complete new Master Bathroom with Whirlpool Tub - New Toilets and Vanities throughout - Vaulted ceilings - huge closets - A beautifully landscaped yard with patio, retaining walls, and Fire Pit - three car Garage - Main level washer/dryer along with a second hook up in the lower level. The lower level offers a Gas fireplace and an additional room that could be used as a bedroom or guest quarters. This home is a Must See to Appreciate and will not last long at this price. Serious inquiries only and pre-approval required for all offers.
Last Agent to Sell the Property
BHHS Executive Realty License #RB14037860 Listed on: 04/16/2018

Home Details
Home Type
- Single Family
Est. Annual Taxes
- $2,439
Year Built
- Built in 1999
Lot Details
- 0.31 Acre Lot
- Lot Dimensions are 85 x 160
- Sprinkler System
Parking
- 3 Car Attached Garage
- Garage Door Opener
- Off-Street Parking
Home Design
- Ranch Style House
- Brick Exterior Construction
- Vinyl Siding
Interior Spaces
- 3,278 Sq Ft Home
- Cathedral Ceiling
- Great Room
- Living Room
- Recreation Room
Kitchen
- Portable Gas Range
- <<microwave>>
- Dishwasher
- Disposal
Bedrooms and Bathrooms
- 3 Bedrooms
- En-Suite Primary Bedroom
- Bathroom on Main Level
- <<bathWithWhirlpoolToken>>
Laundry
- Laundry Room
- Laundry on main level
Basement
- Fireplace in Basement
- Natural lighting in basement
Outdoor Features
- Deck
- Patio
- Exterior Lighting
Utilities
- Cooling Available
- Forced Air Heating System
- Heating System Uses Natural Gas
Community Details
- Autumn Creek Subdivision
- Net Lease
Listing and Financial Details
- Assessor Parcel Number 451113304009000036
Ownership History
Purchase Details
Home Financials for this Owner
Home Financials are based on the most recent Mortgage that was taken out on this home.Purchase Details
Home Financials for this Owner
Home Financials are based on the most recent Mortgage that was taken out on this home.Purchase Details
Similar Homes in the area
Home Values in the Area
Average Home Value in this Area
Purchase History
| Date | Type | Sale Price | Title Company |
|---|---|---|---|
| Warranty Deed | $430,000 | Meridian Title | |
| Warranty Deed | -- | Liberty Title & Escrow Co | |
| Sheriffs Deed | $207,000 | None Available |
Mortgage History
| Date | Status | Loan Amount | Loan Type |
|---|---|---|---|
| Open | $408,500 | New Conventional | |
| Previous Owner | $44,515 | FHA | |
| Previous Owner | $319,749 | FHA | |
| Previous Owner | $310,718 | FHA |
Property History
| Date | Event | Price | Change | Sq Ft Price |
|---|---|---|---|---|
| 03/06/2023 03/06/23 | Sold | $430,000 | -2.3% | $131 / Sq Ft |
| 01/08/2023 01/08/23 | Pending | -- | -- | -- |
| 12/01/2022 12/01/22 | For Sale | $440,000 | +39.0% | $134 / Sq Ft |
| 07/16/2018 07/16/18 | Sold | $316,450 | 0.0% | $97 / Sq Ft |
| 07/16/2018 07/16/18 | Pending | -- | -- | -- |
| 04/16/2018 04/16/18 | For Sale | $316,450 | -- | $97 / Sq Ft |
Tax History Compared to Growth
Tax History
| Year | Tax Paid | Tax Assessment Tax Assessment Total Assessment is a certain percentage of the fair market value that is determined by local assessors to be the total taxable value of land and additions on the property. | Land | Improvement |
|---|---|---|---|---|
| 2024 | $7,738 | $417,100 | $70,600 | $346,500 |
| 2023 | $3,514 | $380,000 | $70,600 | $309,400 |
| 2022 | $3,642 | $351,900 | $73,000 | $278,900 |
| 2021 | $2,970 | $300,800 | $73,000 | $227,800 |
| 2020 | $3,031 | $299,400 | $73,000 | $226,400 |
| 2019 | $3,177 | $288,200 | $55,000 | $233,200 |
| 2018 | $2,393 | $226,200 | $53,900 | $172,300 |
| 2017 | $2,257 | $225,600 | $53,900 | $171,700 |
| 2016 | $2,439 | $225,300 | $53,900 | $171,400 |
| 2014 | $2,051 | $217,900 | $53,900 | $164,000 |
| 2013 | $2,134 | $219,900 | $53,900 | $166,000 |
Agents Affiliated with this Home
-
Karl Wehle

Seller's Agent in 2023
Karl Wehle
Realty Executives
(219) 796-3983
3 in this area
514 Total Sales
-
Brian Bissonnette

Seller Co-Listing Agent in 2023
Brian Bissonnette
Realty Executives
(219) 973-9323
2 in this area
39 Total Sales
-
Brianna Spangler

Buyer's Agent in 2023
Brianna Spangler
Listing Leaders Northwest
(219) 713-1083
1 in this area
19 Total Sales
-
Jim Samuelson

Seller's Agent in 2018
Jim Samuelson
BHHS Executive Realty
(219) 746-5747
1 in this area
189 Total Sales
Map
Source: Northwest Indiana Association of REALTORS®
MLS Number: GNR433284
APN: 45-11-13-304-009.000-036
- 7521 Kil Ct
- 7426 Hamlin St
- 6401 W Lincoln Hwy
- 7351 Jeffrey St
- 1444 Woodview Dr Unit 10
- 1748 Wedgewood Ct
- 7149 Jeffrey St
- 7364 Forest Ridge Dr
- 1763 Wedgewood Ct
- 2609 Harvest Dr
- 7412 Forest Ridge Dr
- 7230 Bell St
- 5320 W 77th Place
- 1831 Springvale Dr
- 1906 Edison St
- 6947 Swan Ln
- 1862 Plum Ct
- 7518 Fawn Valley Dr
- 7745 Durbin St
- 2722 Painted Leaf Ct
