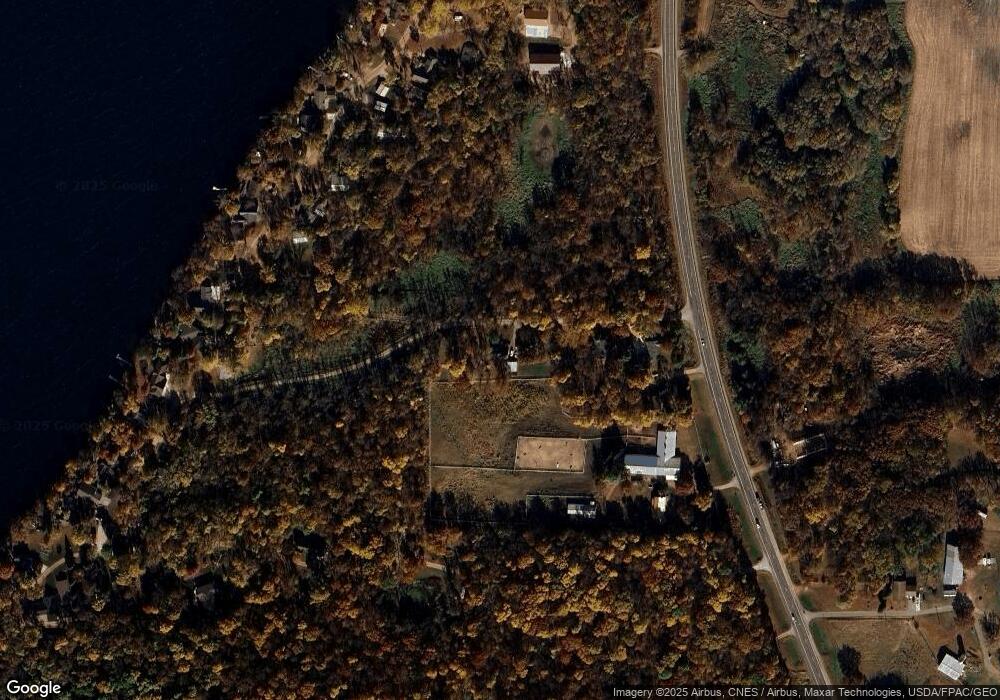62303 200th St Litchfield, MN 55355
Estimated Value: $323,000 - $471,000
3
Beds
3
Baths
1,900
Sq Ft
$199/Sq Ft
Est. Value
About This Home
This home is located at 62303 200th St, Litchfield, MN 55355 and is currently estimated at $378,868, approximately $199 per square foot. 62303 200th St is a home located in Meeker County with nearby schools including Lake Ripley Elementary School, Litchfield Middle School, and Litchfield Senior High School.
Ownership History
Date
Name
Owned For
Owner Type
Purchase Details
Closed on
Oct 1, 2021
Sold by
Alsleben Teri A and Alsleben Brett A
Bought by
Stene Michelle and Treadwell Joey
Current Estimated Value
Home Financials for this Owner
Home Financials are based on the most recent Mortgage that was taken out on this home.
Original Mortgage
$245,373
Outstanding Balance
$223,757
Interest Rate
2.8%
Mortgage Type
FHA
Estimated Equity
$155,111
Create a Home Valuation Report for This Property
The Home Valuation Report is an in-depth analysis detailing your home's value as well as a comparison with similar homes in the area
Home Values in the Area
Average Home Value in this Area
Purchase History
| Date | Buyer | Sale Price | Title Company |
|---|---|---|---|
| Stene Michelle | $249,900 | New Title Company Name |
Source: Public Records
Mortgage History
| Date | Status | Borrower | Loan Amount |
|---|---|---|---|
| Open | Stene Michelle | $245,373 |
Source: Public Records
Tax History Compared to Growth
Tax History
| Year | Tax Paid | Tax Assessment Tax Assessment Total Assessment is a certain percentage of the fair market value that is determined by local assessors to be the total taxable value of land and additions on the property. | Land | Improvement |
|---|---|---|---|---|
| 2025 | $2,366 | $336,800 | $64,200 | $272,600 |
| 2024 | $2,366 | $297,100 | $51,400 | $245,700 |
| 2023 | $2,086 | $260,000 | $51,400 | $208,600 |
| 2022 | $1,744 | $212,800 | $36,700 | $176,100 |
| 2021 | $1,674 | $181,500 | $33,800 | $147,700 |
| 2020 | $1,500 | $171,500 | $33,800 | $137,700 |
| 2019 | $1,198 | $149,900 | $29,000 | $120,900 |
| 2018 | $1,152 | $147,500 | $25,100 | $122,400 |
| 2017 | $1,198 | $140,400 | $25,100 | $115,300 |
| 2016 | $1,200 | $138,900 | $25,100 | $113,800 |
| 2015 | $1,270 | $0 | $0 | $0 |
| 2014 | $1,270 | $0 | $0 | $0 |
Source: Public Records
Map
Nearby Homes
- 19699 623rd Ave
- 19797 612th Ave
- 62945 230th St
- 21008 654th Ave
- 65511 216th St
- 24553 608th Ave
- 57975 226th St
- 19375 573rd Ave
- 220 E Hamberg St
- 1017 Sibley Ave S
- 700 W Pleasure Dr
- 67779 195th St
- 215 E Butler St
- 67705 217th St
- 67668 217th St
- 21820 Csah 14
- 613 S Armstrong Ave
- 619 S Swift Ave
- 511 S Armstrong Ave
- 426 S Litchfield Ave
- 62176 200th St
- 62397 200th St
- 62397 200th St
- 62397 200th St
- 62397 200th St
- 62473 200th St
- 62473 62473 200th St
- 62473 62473 200th-Street-
- 62473 62473 200 St
- 19955 Minnesota Highway 22
- 19925 Minnesota Highway 22
- 0 199th St
- XXXX 199th St
- 20070 624th Ave
- xxx 624
- 19934 Minnesota Highway 22 Unit 22
- 20098 624th Ave
- 62138 199th St
- 62199 199th St
- 20120 624th Ave
