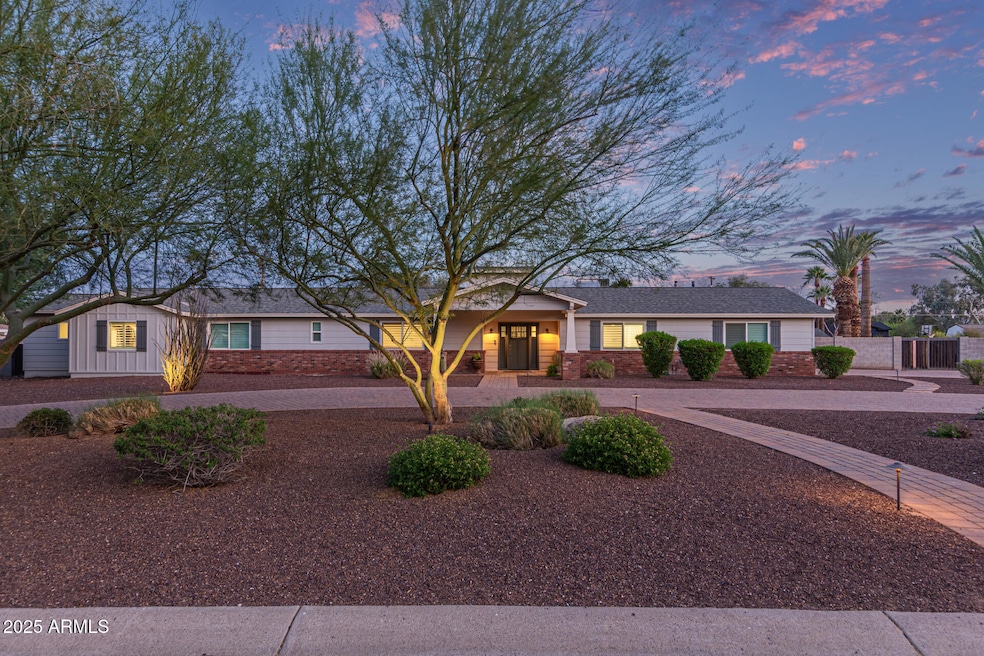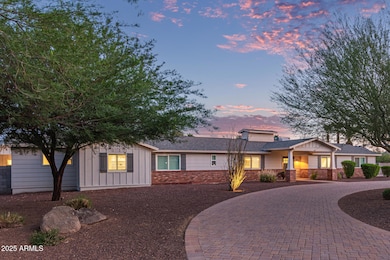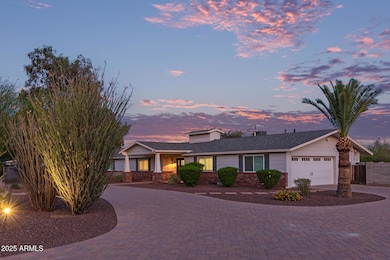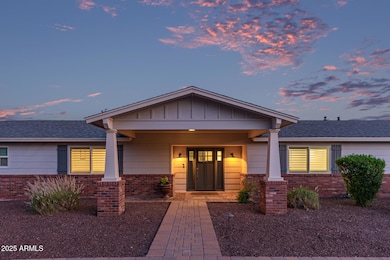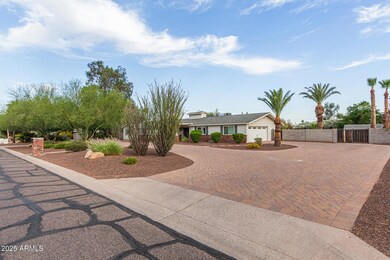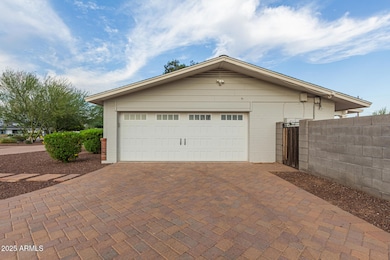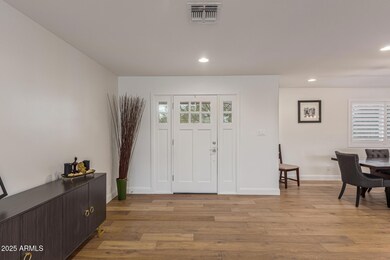
6231 E Desert Cove Ave Scottsdale, AZ 85254
Paradise Valley NeighborhoodEstimated payment $12,849/month
Highlights
- Guest House
- Private Pool
- Mountain View
- Sequoya Elementary School Rated A
- 0.99 Acre Lot
- Vaulted Ceiling
About This Home
Custom Scottsdale Retreat with Casita, Pool & $30K Backyard Credit
Designed by architect Greg Kent, this custom home blends space, elegance, and versatility—perfect for multigenerational living, entertaining, or future expansion.
The main residence offers 4 bedrooms + den and 4.5 baths with vaulted ceilings, wood floors, and a light, open layout. The chef's kitchen is a dream with quartz counters, white cabinetry, walk-in pantry, a large island with bar seating, and a 6-burner Viking gas cooktop. The primary suite includes a spa-like bath and walk-in closet.
A detached 1-bed/1-bath casita with full kitchen, living area, and laundry is ideal for guests, extended family, or a private office.
Step outside to your private pool and nearly an acre of space. The casita is fully equipped w/ a living room, kitchen, and a bedroom w/a private bath, perfect for a multi-general suite or nanny suite. The large backyard offers covered patios, a sparkling pool, a cozy fireplace, a storage shed, and scenic mountain viewswith plenty of space to create lasting memories. Move-in ready and NO HOAseize the opportunity!
Home Details
Home Type
- Single Family
Est. Annual Taxes
- $4,962
Year Built
- Built in 1966
Lot Details
- 0.99 Acre Lot
- Desert faces the front and back of the property
- Block Wall Fence
- Front Yard Sprinklers
- Sprinklers on Timer
- Private Yard
Parking
- 2 Car Garage
- Garage Door Opener
Home Design
- Brick Exterior Construction
- Wood Frame Construction
- Composition Roof
- Wood Siding
- Block Exterior
Interior Spaces
- 4,117 Sq Ft Home
- 1-Story Property
- Vaulted Ceiling
- 1 Fireplace
- Double Pane Windows
- Mountain Views
- Washer and Dryer Hookup
Kitchen
- Eat-In Kitchen
- Built-In Microwave
Flooring
- Wood
- Carpet
- Tile
Bedrooms and Bathrooms
- 5 Bedrooms
- 5.5 Bathrooms
Outdoor Features
- Private Pool
- Covered Patio or Porch
- Outdoor Fireplace
- Outdoor Storage
Schools
- Sequoya Elementary School
- Cocopah Middle School
- Chaparral High School
Utilities
- Central Air
- Heating System Uses Natural Gas
- High Speed Internet
- Cable TV Available
Additional Features
- No Interior Steps
- Guest House
Community Details
- No Home Owners Association
- Association fees include no fees
- Bar Ted Acres Subdivision
Listing and Financial Details
- Tax Lot 22
- Assessor Parcel Number 167-81-023
Map
Home Values in the Area
Average Home Value in this Area
Tax History
| Year | Tax Paid | Tax Assessment Tax Assessment Total Assessment is a certain percentage of the fair market value that is determined by local assessors to be the total taxable value of land and additions on the property. | Land | Improvement |
|---|---|---|---|---|
| 2025 | $4,962 | $70,773 | -- | -- |
| 2024 | $4,851 | $67,403 | -- | -- |
| 2023 | $4,851 | $116,810 | $23,360 | $93,450 |
| 2022 | $4,628 | $86,780 | $17,350 | $69,430 |
| 2021 | $4,818 | $74,570 | $14,910 | $59,660 |
| 2020 | $4,738 | $70,180 | $14,030 | $56,150 |
| 2019 | $4,539 | $73,350 | $14,670 | $58,680 |
| 2018 | $3,993 | $52,450 | $10,490 | $41,960 |
| 2017 | $3,789 | $51,020 | $10,200 | $40,820 |
| 2016 | $3,686 | $51,110 | $10,220 | $40,890 |
| 2015 | $3,388 | $39,880 | $7,970 | $31,910 |
Property History
| Date | Event | Price | Change | Sq Ft Price |
|---|---|---|---|---|
| 06/29/2025 06/29/25 | Price Changed | $2,300,000 | -2.1% | $559 / Sq Ft |
| 06/15/2025 06/15/25 | Price Changed | $2,350,000 | -6.0% | $571 / Sq Ft |
| 05/31/2025 05/31/25 | For Sale | $2,500,000 | -- | $607 / Sq Ft |
Purchase History
| Date | Type | Sale Price | Title Company |
|---|---|---|---|
| Warranty Deed | $610,000 | First American Title Ins Co | |
| Warranty Deed | $566,000 | First American Title Ins Co |
Mortgage History
| Date | Status | Loan Amount | Loan Type |
|---|---|---|---|
| Open | $410,113 | New Conventional | |
| Closed | $180,000 | Credit Line Revolving | |
| Closed | $305,200 | New Conventional | |
| Closed | $318,200 | Unknown | |
| Closed | $315,700 | Unknown | |
| Closed | $150,000 | Credit Line Revolving | |
| Closed | $310,000 | New Conventional | |
| Previous Owner | $145,286 | Credit Line Revolving | |
| Previous Owner | $84,900 | Unknown | |
| Previous Owner | $424,500 | Purchase Money Mortgage |
Similar Homes in Scottsdale, AZ
Source: Arizona Regional Multiple Listing Service (ARMLS)
MLS Number: 6873971
APN: 167-81-023
- 6230 E Clinton St
- 6127 E Mescal St
- 6104 E Desert Cove Ave
- 6020 E Shea Blvd
- 10420 N 64th Place
- 6145 E Gold Dust Ave
- 11470 N 64th St
- 6615 E Desert Cove Ave
- 6303 E Via Estrella Ave
- 6112 E Jenan Dr
- 10024 N 61st Place
- 10220 N 66th St
- 10249 N 58th Place
- 6302 E Turquoise Ave
- 6302 E Turquoise Ave Unit 340
- 11243 N Saint Andrews Way
- 6726 E Shea Blvd
- 6726 E Shea Blvd Unit 37
- 6704 E North Ln
- 6426 E Turquoise Ave
- 6119 E Gold Dust Ave
- 6615 E Desert Cove Ave
- 10299 N 65th Place
- 5838 E Cochise Rd
- 6215 E Turquoise Ave
- 6520 E Onyx Ave
- 12006 N 64th St
- 10660 N 69th St
- 6601 E Paradise Dr
- 10444 N 69th St Unit 221
- 5901 E Mountain View Rd
- 6885 E Cochise Rd Unit 229
- 6518 E Sunnyside Dr
- 10019 N 57th St
- 6945 E Cochise Rd Unit 108
- 6945 E Cochise Rd Unit 138
- 12216 N 63rd St
- 6330 E Bar z Ln
- 6900 E Gold Dust Ave Unit 134
- 6900 E Gold Dust Ave Unit 117
