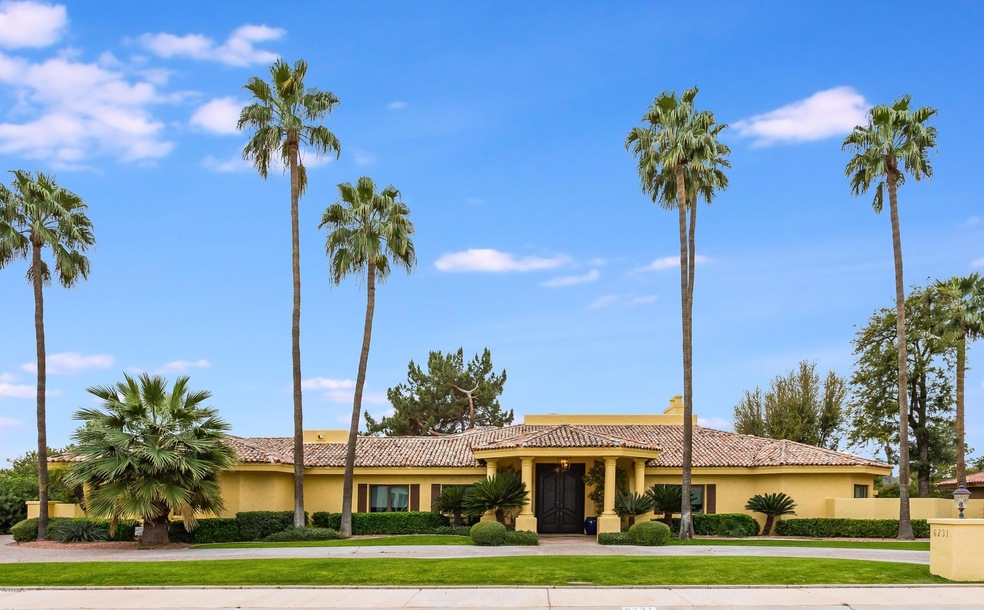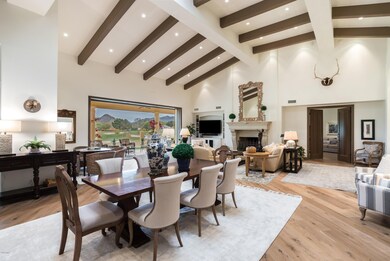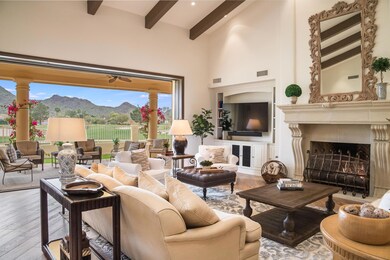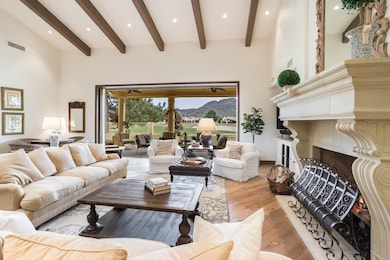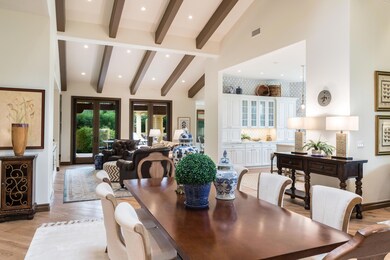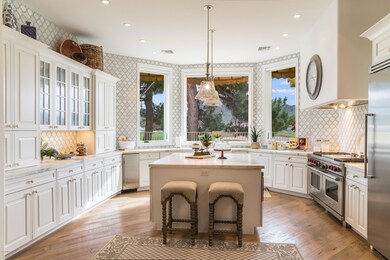
6231 E Horseshoe Rd Paradise Valley, AZ 85253
Paradise Valley NeighborhoodHighlights
- On Golf Course
- Private Pool
- Mountain View
- Cherokee Elementary School Rated A
- 1 Acre Lot
- Fireplace in Primary Bedroom
About This Home
As of April 2020Exquisite Home located on the Ambiente Golf Course (near 16th Green) with spectacular mountain views. This low maintenance, single level, Luxury home was completely remodeled a few years ago using only the finest materials and finishes, with complete attention to detail. 9 inch white oak floors throughout. All 4 bedrooms are en-suite with walk-in closets, soaring ceilings, White Oak flooring throughout, Wolf stove, Marble counters and the list goes on.
Last Agent to Sell the Property
Realty ONE Group License #BR568049000 Listed on: 03/21/2020
Home Details
Home Type
- Single Family
Est. Annual Taxes
- $8,923
Year Built
- Built in 1989
Lot Details
- 1 Acre Lot
- On Golf Course
- Block Wall Fence
- Grass Covered Lot
HOA Fees
- $106 Monthly HOA Fees
Parking
- 3 Car Direct Access Garage
- Garage Door Opener
Home Design
- Wood Frame Construction
- Tile Roof
- Stucco
Interior Spaces
- 4,472 Sq Ft Home
- 1-Story Property
- Ceiling Fan
- Skylights
- Double Pane Windows
- Living Room with Fireplace
- 3 Fireplaces
- Mountain Views
- Security System Owned
Kitchen
- Gas Cooktop
- Built-In Microwave
- Kitchen Island
Flooring
- Wood
- Tile
Bedrooms and Bathrooms
- 4 Bedrooms
- Fireplace in Primary Bedroom
- Primary Bathroom is a Full Bathroom
- 4 Bathrooms
- Dual Vanity Sinks in Primary Bathroom
- Bathtub With Separate Shower Stall
Accessible Home Design
- No Interior Steps
Outdoor Features
- Private Pool
- Covered patio or porch
- Outdoor Fireplace
Schools
- Cherokee Elementary School
- Cocopah Middle School
- Chaparral High School
Utilities
- Central Air
- Heating Available
- High Speed Internet
- Cable TV Available
Listing and Financial Details
- Tax Lot 131
- Assessor Parcel Number 168-40-018
Community Details
Overview
- Association fees include (see remarks)
- Integrity First Association, Phone Number (623) 748-7595
- Camelback Country Estates 5 Lot 115 150 Subdivision
Recreation
- Golf Course Community
Ownership History
Purchase Details
Home Financials for this Owner
Home Financials are based on the most recent Mortgage that was taken out on this home.Purchase Details
Home Financials for this Owner
Home Financials are based on the most recent Mortgage that was taken out on this home.Purchase Details
Home Financials for this Owner
Home Financials are based on the most recent Mortgage that was taken out on this home.Purchase Details
Purchase Details
Similar Homes in the area
Home Values in the Area
Average Home Value in this Area
Purchase History
| Date | Type | Sale Price | Title Company |
|---|---|---|---|
| Warranty Deed | $1,820,000 | Security Title Agency Inc | |
| Cash Sale Deed | $1,775,000 | Lawyers Title Of Arizona Inc | |
| Cash Sale Deed | $1,200,000 | Greystone Title Agency Llc | |
| Interfamily Deed Transfer | -- | None Available | |
| Cash Sale Deed | $935,000 | Security Title Agency |
Mortgage History
| Date | Status | Loan Amount | Loan Type |
|---|---|---|---|
| Open | $750,000 | New Conventional | |
| Previous Owner | $100,000 | Credit Line Revolving |
Property History
| Date | Event | Price | Change | Sq Ft Price |
|---|---|---|---|---|
| 04/24/2020 04/24/20 | Sold | $1,820,000 | -14.4% | $407 / Sq Ft |
| 03/27/2020 03/27/20 | Pending | -- | -- | -- |
| 03/21/2020 03/21/20 | For Sale | $2,125,000 | +19.7% | $475 / Sq Ft |
| 10/03/2016 10/03/16 | Sold | $1,775,000 | -6.6% | $397 / Sq Ft |
| 06/24/2016 06/24/16 | Price Changed | $1,899,900 | -5.0% | $425 / Sq Ft |
| 03/31/2016 03/31/16 | For Sale | $1,999,000 | +66.6% | $447 / Sq Ft |
| 04/01/2014 04/01/14 | Sold | $1,200,000 | -4.0% | $268 / Sq Ft |
| 02/03/2014 02/03/14 | Price Changed | $1,249,900 | -3.5% | $280 / Sq Ft |
| 01/13/2014 01/13/14 | For Sale | $1,295,000 | -- | $290 / Sq Ft |
Tax History Compared to Growth
Tax History
| Year | Tax Paid | Tax Assessment Tax Assessment Total Assessment is a certain percentage of the fair market value that is determined by local assessors to be the total taxable value of land and additions on the property. | Land | Improvement |
|---|---|---|---|---|
| 2025 | $6,869 | $157,341 | -- | -- |
| 2024 | $8,522 | $149,848 | -- | -- |
| 2023 | $8,522 | $184,930 | $36,980 | $147,950 |
| 2022 | $8,150 | $138,150 | $27,630 | $110,520 |
| 2021 | $8,702 | $130,600 | $26,120 | $104,480 |
| 2020 | $8,643 | $140,200 | $28,040 | $112,160 |
| 2019 | $8,923 | $117,410 | $23,480 | $93,930 |
| 2018 | $8,893 | $115,730 | $23,140 | $92,590 |
| 2017 | $8,594 | $110,880 | $22,170 | $88,710 |
| 2016 | $7,835 | $111,100 | $22,220 | $88,880 |
| 2015 | $7,404 | $111,100 | $22,220 | $88,880 |
Agents Affiliated with this Home
-

Seller's Agent in 2020
Austin Manahan
Realty One Group
(480) 250-9155
8 in this area
82 Total Sales
-

Seller's Agent in 2016
Carol Adams
Compass
(480) 329-4682
15 in this area
50 Total Sales
-
A
Seller Co-Listing Agent in 2016
Allan Bone
Compass
-

Seller's Agent in 2014
Betsy Dickinson
Russ Lyon Sotheby's International Realty
(480) 695-8522
1 in this area
12 Total Sales
Map
Source: Arizona Regional Multiple Listing Service (ARMLS)
MLS Number: 6054246
APN: 168-40-018
- 8815 N Invergordon Rd
- 6305 E Arabian Way
- 8815 N 65th St
- 6450 E El Maro Cir
- 6621 E Doubletree Ranch Rd
- 9148 N 66th Place
- 8724 N 68th St
- 6802 E Sunnyvale Rd
- 6139 E Maverick Rd Unit 4
- 6516 E Maverick Rd Unit 24
- 6516 E Maverick Rd
- 5700 E Sanna St
- 8436 N Golf Dr
- 6107 E Ironwood Dr Unit 12
- 6302 E Turquoise Ave
- 6302 E Turquoise Ave Unit 340
- 6041 E Foothill Dr N Unit 64
- 6041 E Foothill Dr N
- 10024 N 61st Place
- 6426 E Turquoise Ave
