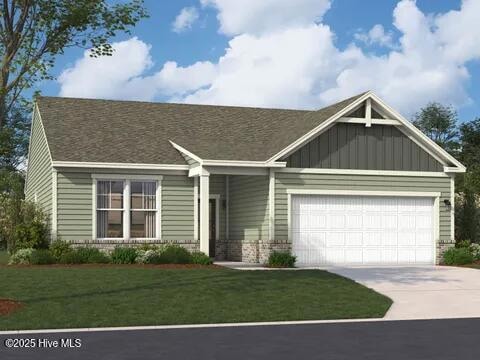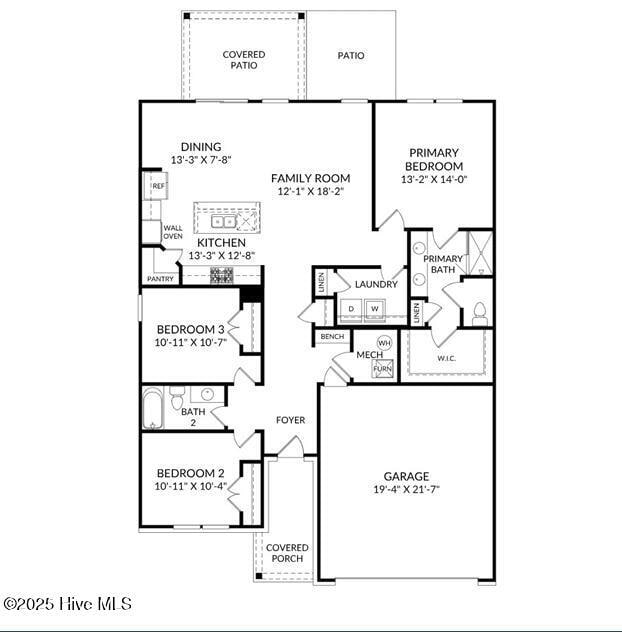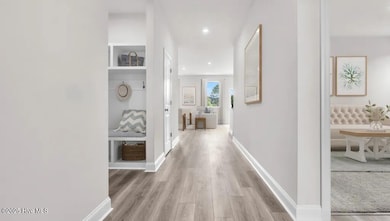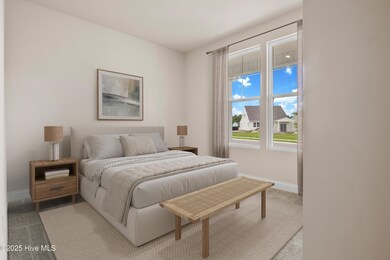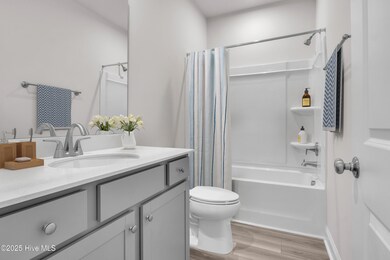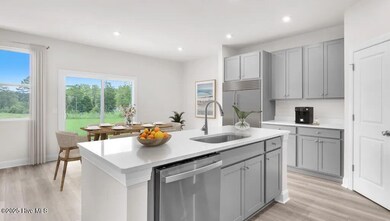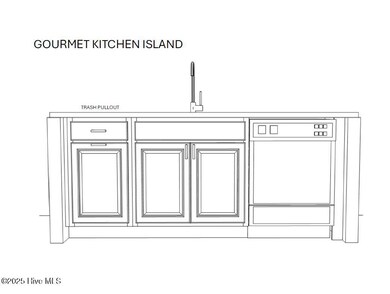6231 Raystone Way Leland, NC 28451
Estimated payment $2,404/month
Highlights
- Fitness Center
- Mud Room
- Community Pool
- Clubhouse
- Solid Surface Countertops
- Pickleball Courts
About This Home
Move in by end the of year or latest January 2026! Brand new 3-bedroom, 2 full bath, 1,554 sq ft. single-family home in the amenity-rich neighborhood of Pinewood!From the moment you enter the main floor living with The Bancroft, an extended foyer leads to an expansive open living area that unfolds, blending the gourmet kitchen, family room, and dining space seamlessly. The gourmet kitchen, crafted for culinary enthusiasts, features a generous counter and cabinet space, with a large island that connects naturally to the living areas. Beyond the dining area, a rear covered patio plus an extended patio bring additional outdoor space, perfect for gathering with friends, grilling, or enjoying a quiet evening outdoors. The primary suite, privately located on the main level, offers a spacious walk-in closet and a beautifully appointed ensuite bath, and a tray ceiling. Two large secondary bedrooms share a hall bath towards the front of the home. Also included is a pantry, a mudroom with a bench with cubbies, and an oversized laundry room for added convenience.The Pinewood neighborhood has something for everyone. Enjoy a relaxing pool and cabana, putting green, pickleball court, green space, and more. You'll have easy access to beaches and golf courses, making every day feel like a vacation. Whether you're a first-time buyer or looking to downsize, Pinewood has something for everyone. Live a practical lifestyle filled with value in this charming community.Photos shown are from a similar home. Contact us to schedule a tour or stop by and visit the model home today.
Home Details
Home Type
- Single Family
Year Built
- Built in 2025
Lot Details
- 7,970 Sq Ft Lot
- Property is zoned R6
HOA Fees
- $55 Monthly HOA Fees
Home Design
- Brick Exterior Construction
- Slab Foundation
- Wood Frame Construction
- Architectural Shingle Roof
- Vinyl Siding
- Stick Built Home
Interior Spaces
- 1,554 Sq Ft Home
- 1-Story Property
- Double Pane Windows
- Mud Room
- Family Room
- Combination Dining and Living Room
- Scuttle Attic Hole
Kitchen
- Double Self-Cleaning Convection Oven
- Dishwasher
- Kitchen Island
- Solid Surface Countertops
- Disposal
Flooring
- Carpet
- Tile
- Luxury Vinyl Plank Tile
Bedrooms and Bathrooms
- 3 Bedrooms
- 2 Full Bathrooms
- Low Flow Toliet
- Walk-in Shower
Laundry
- Laundry Room
- Washer and Dryer Hookup
Parking
- 2 Car Attached Garage
- Front Facing Garage
- Garage Door Opener
- Driveway
Eco-Friendly Details
- ENERGY STAR/CFL/LED Lights
- No or Low VOC Paint or Finish
Outdoor Features
- Covered Patio or Porch
Schools
- Town Creek Elementary And Middle School
- South Brunswick High School
Utilities
- Zoned Heating and Cooling
- Heat Pump System
- Programmable Thermostat
- Electric Water Heater
- Municipal Trash
Listing and Financial Details
- Tax Lot 130
- Assessor Parcel Number 057pb001
Community Details
Overview
- Premiere Management Association, Phone Number (910) 679-3012
- Pinewood Subdivision
- Maintained Community
Amenities
- Clubhouse
Recreation
- Pickleball Courts
- Fitness Center
- Community Pool
Map
Home Values in the Area
Average Home Value in this Area
Property History
| Date | Event | Price | List to Sale | Price per Sq Ft |
|---|---|---|---|---|
| 11/17/2025 11/17/25 | Price Changed | $374,520 | -1.3% | $241 / Sq Ft |
| 11/01/2025 11/01/25 | Price Changed | $379,520 | -0.8% | $244 / Sq Ft |
| 10/23/2025 10/23/25 | For Sale | $382,520 | -- | $246 / Sq Ft |
Source: Hive MLS
MLS Number: 100538129
- 7421 Linda Vista Ln
- 4123 Balboa Ave
- 6230 Raystone Way
- 7445 Linda Vista Ln
- 4135 Balboa Ave
- 6223 Raystone Way
- 6227 Raystone Way
- 6234 Raystone Way
- 7417 Linda Vista Ln
- 7421 7421 Linda Vista Ln
- 4116 Balboa Ave
- 4120 Balboa Ave
- 4127 Balboa Ave
- 4119 Balboa Ave
- 4191 Balboa Ave Unit Lot 3
- 4167 Balboa Ave
- 4151 Balboa Ave
- 257 Old Town Creek Rd NE
- 7494 Linda Vista Ln Unit Lot 284
- 2530 Longleaf Pine Cir
- 2837 Longleaf Pine Cir
- 5034 Northstar Dr Unit 68
- 6976 Sasparilla Dr
- 85 Bridle Way SE
- 7523 Tender Heart Cir
- 7527 Tender Heart Cir
- 9108 Sunrise Crk Dr
- 7543 Tender Heart Cir
- 9112 Sunrise Crk Dr
- 7567 Tender Heart Cir
- 3848 Starry Sky Rd
- 3860 Starry Sky Rd
- 8708 Red Leaf Run
- 7111 Rock Fish Ln
- 4686 Wildaire Ln
- 1070 Clapboard Ln
- 8054 Rachel Wynd Rd NE
- 3100 Ascend Loop
- 668 Buckeye Rd NE
- 4118 Hobblebush Dr Unit Bayshore
