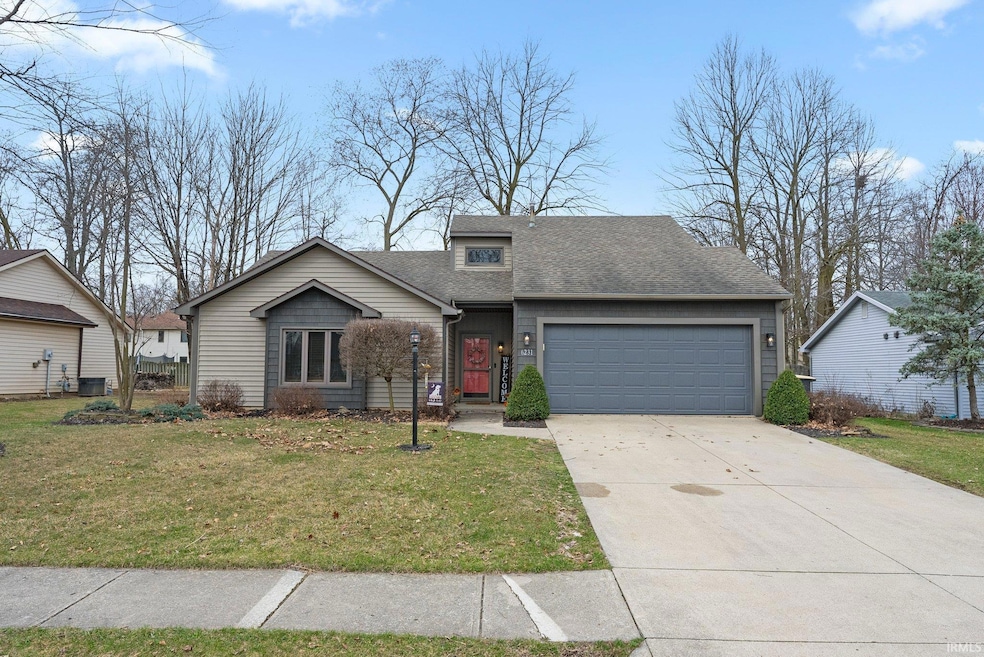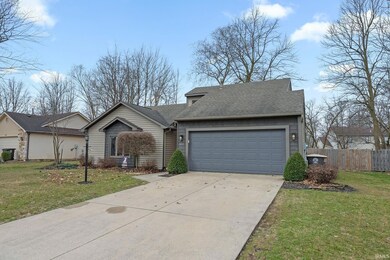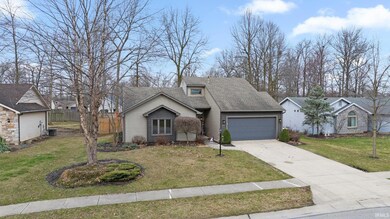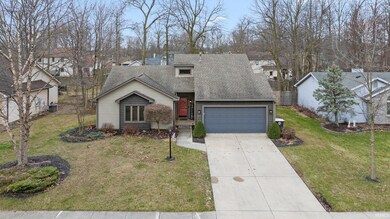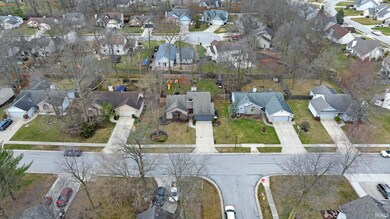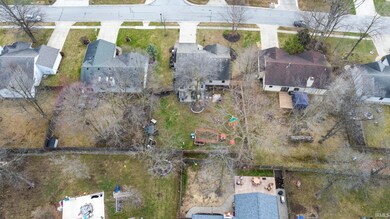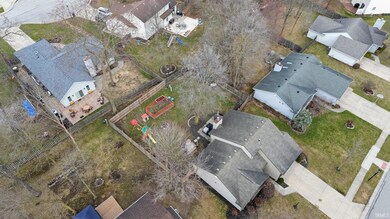
6231 Running Brook Ln Fort Wayne, IN 46835
Northeast Fort Wayne NeighborhoodHighlights
- Primary Bedroom Suite
- Partially Wooded Lot
- Bathtub with Shower
- Vaulted Ceiling
- 2 Car Attached Garage
- Forced Air Heating and Cooling System
About This Home
As of May 2025Welcome to 6231 Running Brook Lane! This move-in ready – lofted ranch features 3 Bedrooms & 2 full baths, located in the highly desirable Still Water Place! This house features a vaulted great room with a fireplace. The kitchen has laminate counter tops and newer appliances. There is a dinning area in the kitchen. The primary suite features a en-suite with a vaulted ceiling and large walk in closet. There are also 2 good sized bedrooms down the hallway. New laminate flooring in the family room dinning and hallway. The large loft can be used for an office or play area. The backyard has a large patio area for family gatherings with a wood privacy fence. Newer hot water heater and vinyl siding out front. All appliances remain. Located near restaurants & schools. Schedule your showing appointment today. You don't want to miss this one.
Last Agent to Sell the Property
Pinnacle Group Real Estate Services Listed on: 03/26/2025
Home Details
Home Type
- Single Family
Est. Annual Taxes
- $2,482
Year Built
- Built in 1992
Lot Details
- 10,141 Sq Ft Lot
- Lot Dimensions are 78 x 130
- Privacy Fence
- Wood Fence
- Level Lot
- Partially Wooded Lot
Parking
- 2 Car Attached Garage
- Garage Door Opener
- Driveway
- Off-Street Parking
Home Design
- Slab Foundation
- Shingle Roof
- Asphalt Roof
- Wood Siding
- Vinyl Construction Material
Interior Spaces
- 1,647 Sq Ft Home
- 1.5-Story Property
- Vaulted Ceiling
- Ceiling Fan
- Living Room with Fireplace
- Washer and Electric Dryer Hookup
Kitchen
- Oven or Range
- Laminate Countertops
- Disposal
Flooring
- Carpet
- Laminate
Bedrooms and Bathrooms
- 3 Bedrooms
- Primary Bedroom Suite
- 2 Full Bathrooms
- Bathtub with Shower
Attic
- Storage In Attic
- Pull Down Stairs to Attic
Location
- Suburban Location
Schools
- Arlington Elementary School
- Jefferson Middle School
- Northrop High School
Utilities
- Forced Air Heating and Cooling System
- Heating System Uses Gas
Community Details
- Stillwater Place Subdivision
Listing and Financial Details
- Assessor Parcel Number 02-08-14-377-014.000-072
Ownership History
Purchase Details
Home Financials for this Owner
Home Financials are based on the most recent Mortgage that was taken out on this home.Purchase Details
Home Financials for this Owner
Home Financials are based on the most recent Mortgage that was taken out on this home.Purchase Details
Home Financials for this Owner
Home Financials are based on the most recent Mortgage that was taken out on this home.Purchase Details
Home Financials for this Owner
Home Financials are based on the most recent Mortgage that was taken out on this home.Similar Homes in Fort Wayne, IN
Home Values in the Area
Average Home Value in this Area
Purchase History
| Date | Type | Sale Price | Title Company |
|---|---|---|---|
| Warranty Deed | -- | Metropolitan Title Of In | |
| Warranty Deed | -- | Fidelity National Title Co | |
| Deed | -- | -- | |
| Warranty Deed | -- | None Available |
Mortgage History
| Date | Status | Loan Amount | Loan Type |
|---|---|---|---|
| Open | $250,381 | FHA | |
| Previous Owner | $157,700 | New Conventional | |
| Previous Owner | $103,785 | No Value Available | |
| Previous Owner | -- | No Value Available | |
| Previous Owner | $103,785 | FHA | |
| Previous Owner | $105,260 | FHA | |
| Previous Owner | $103,626 | FHA |
Property History
| Date | Event | Price | Change | Sq Ft Price |
|---|---|---|---|---|
| 05/06/2025 05/06/25 | Sold | $255,000 | 0.0% | $155 / Sq Ft |
| 04/07/2025 04/07/25 | Pending | -- | -- | -- |
| 03/26/2025 03/26/25 | For Sale | $254,900 | +53.6% | $155 / Sq Ft |
| 10/28/2020 10/28/20 | Sold | $166,000 | +1.2% | $101 / Sq Ft |
| 10/07/2020 10/07/20 | Pending | -- | -- | -- |
| 10/07/2020 10/07/20 | For Sale | $164,000 | -- | $100 / Sq Ft |
Tax History Compared to Growth
Tax History
| Year | Tax Paid | Tax Assessment Tax Assessment Total Assessment is a certain percentage of the fair market value that is determined by local assessors to be the total taxable value of land and additions on the property. | Land | Improvement |
|---|---|---|---|---|
| 2024 | $2,482 | $239,800 | $36,700 | $203,100 |
| 2022 | $2,272 | $202,600 | $36,700 | $165,900 |
| 2021 | $1,949 | $175,300 | $22,800 | $152,500 |
| 2020 | $1,727 | $159,300 | $22,800 | $136,500 |
| 2019 | $1,552 | $144,300 | $22,800 | $121,500 |
| 2018 | $1,441 | $133,600 | $22,800 | $110,800 |
| 2017 | $1,412 | $130,100 | $22,800 | $107,300 |
| 2016 | $1,265 | $118,500 | $22,800 | $95,700 |
| 2014 | $1,152 | $112,300 | $22,800 | $89,500 |
| 2013 | $994 | $101,500 | $22,800 | $78,700 |
Agents Affiliated with this Home
-
Eric Knittle

Seller's Agent in 2025
Eric Knittle
Pinnacle Group Real Estate Services
(260) 312-6323
10 in this area
118 Total Sales
-
Cheyenne Moss

Buyer's Agent in 2025
Cheyenne Moss
JM Realty Associates, Inc.
1 in this area
17 Total Sales
-
Bonnie Ranger

Seller's Agent in 2020
Bonnie Ranger
RE/MAX
(260) 438-7556
8 in this area
95 Total Sales
Map
Source: Indiana Regional MLS
MLS Number: 202509993
APN: 02-08-14-377-014.000-072
- 8206 Castle Pines Place
- 8423 Lionsgate Run
- 6435 Cathedral Oaks Place
- 8012 Cooper Point Run
- 8003 Westwick Place
- 8505 Crenshaw Ct
- 6615 Cherry Hill Pkwy
- 8423 Cinnabar Ct
- 6704 Cherry Hill Pkwy
- 7758 Saint Joe Center Rd
- 5611 Hartford Dr
- 8114 Greenwich Ct
- 5221 Willowwood Ct
- 7302 Lemmy Ln
- 7289 Wolfsboro Ln
- 6326 Treasure Cove
- 5426 Thornbriar Ln
- 9514 Sugar Mill Dr
- 5531 Gate Tree Ln
- 6911 Cherbourg Dr
