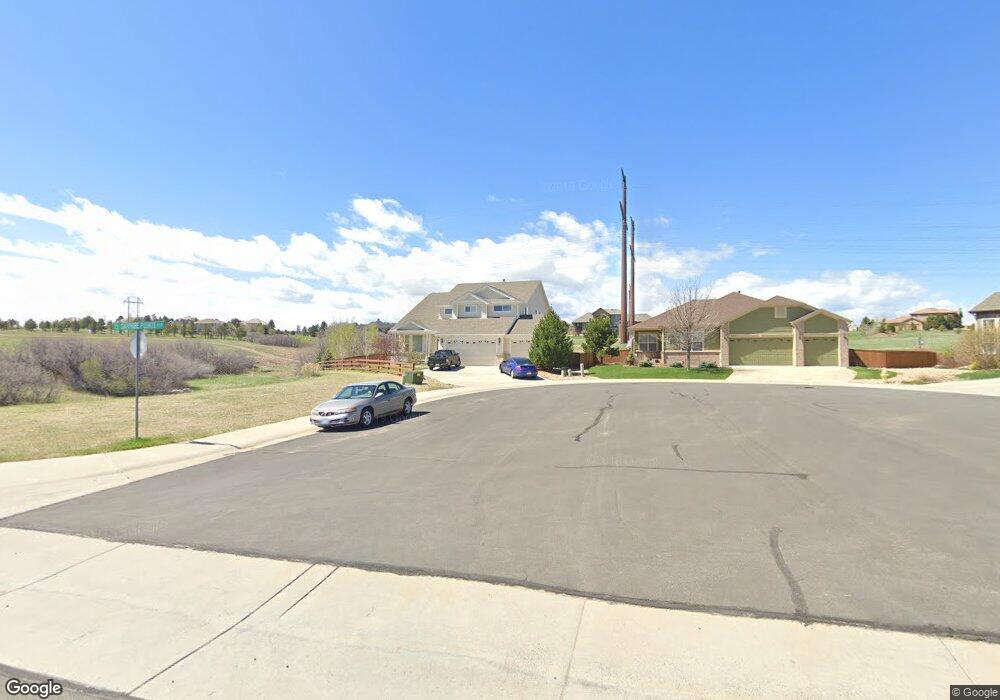6231 Sapphire Pointe Blvd Castle Rock, CO 80108
Sapphire Pointe NeighborhoodEstimated Value: $840,940 - $887,000
4
Beds
4
Baths
3,313
Sq Ft
$258/Sq Ft
Est. Value
About This Home
This home is located at 6231 Sapphire Pointe Blvd, Castle Rock, CO 80108 and is currently estimated at $855,485, approximately $258 per square foot. 6231 Sapphire Pointe Blvd is a home located in Douglas County with nearby schools including Sage Canyon Elementary School, Mesa Middle School, and Douglas County High School.
Ownership History
Date
Name
Owned For
Owner Type
Purchase Details
Closed on
Aug 28, 2020
Sold by
Mutual Equity Lp
Bought by
Burkhart Jerad and Burkhart Lauren
Current Estimated Value
Home Financials for this Owner
Home Financials are based on the most recent Mortgage that was taken out on this home.
Original Mortgage
$353,000
Outstanding Balance
$313,264
Interest Rate
2.9%
Mortgage Type
New Conventional
Estimated Equity
$542,221
Purchase Details
Closed on
Mar 25, 2020
Sold by
County Of Douglas
Bought by
Mutual Equity Lp
Purchase Details
Closed on
May 5, 2015
Sold by
Duckworth Kevin and Duckworth Belinda J
Bought by
Sauro Anthony
Home Financials for this Owner
Home Financials are based on the most recent Mortgage that was taken out on this home.
Original Mortgage
$417,000
Interest Rate
4.12%
Mortgage Type
FHA
Purchase Details
Closed on
Aug 26, 2008
Sold by
Kdb Homes Inc
Bought by
Duckworth Kevin and Duckworth Belinda J
Home Financials for this Owner
Home Financials are based on the most recent Mortgage that was taken out on this home.
Original Mortgage
$411,568
Interest Rate
6.42%
Mortgage Type
FHA
Create a Home Valuation Report for This Property
The Home Valuation Report is an in-depth analysis detailing your home's value as well as a comparison with similar homes in the area
Home Values in the Area
Average Home Value in this Area
Purchase History
| Date | Buyer | Sale Price | Title Company |
|---|---|---|---|
| Burkhart Jerad | $622,000 | First American | |
| Mutual Equity Lp | -- | None Available | |
| Sauro Anthony | $467,000 | Guardian Title Co | |
| Duckworth Kevin | $417,000 | Fahtco |
Source: Public Records
Mortgage History
| Date | Status | Borrower | Loan Amount |
|---|---|---|---|
| Open | Burkhart Jerad | $353,000 | |
| Previous Owner | Sauro Anthony | $417,000 | |
| Previous Owner | Duckworth Kevin | $411,568 |
Source: Public Records
Tax History Compared to Growth
Tax History
| Year | Tax Paid | Tax Assessment Tax Assessment Total Assessment is a certain percentage of the fair market value that is determined by local assessors to be the total taxable value of land and additions on the property. | Land | Improvement |
|---|---|---|---|---|
| 2024 | $5,159 | $58,800 | $11,200 | $47,600 |
| 2023 | $5,431 | $58,800 | $11,200 | $47,600 |
| 2022 | $3,915 | $39,290 | $7,960 | $31,330 |
| 2021 | $4,066 | $39,290 | $7,960 | $31,330 |
| 2020 | $4,041 | $39,580 | $6,660 | $32,920 |
| 2019 | $4,053 | $39,580 | $6,660 | $32,920 |
| 2018 | $3,738 | $35,200 | $5,820 | $29,380 |
| 2017 | $3,528 | $35,200 | $5,820 | $29,380 |
| 2016 | $3,721 | $34,790 | $5,760 | $29,030 |
| 2015 | $3,865 | $34,790 | $5,760 | $29,030 |
| 2014 | -- | $29,930 | $4,180 | $25,750 |
Source: Public Records
Map
Nearby Homes
- 2423 Cutters Cir Unit 106
- 2105 Baguette Dr
- 2567 Cutters Cir Unit 101
- 1507 White Fir Terrace Unit 14
- 5432 Water Oak Cir
- 1289 Diamond Ridge Cir
- 1111 Annabar Dr
- 3993 Breakcamp Ct
- 4024 Decent St
- 3327 Backdrop Ct
- 3399 Backdrop Ct
- The Ridge Plan at Macanta - Destination Collection
- The Copper Plan at Macanta - Destination Collection
- The Vail Plan at Macanta - Destination Collection
- The Steamboat Plan at Macanta - Destination Collection
- The Mesa Plan at Macanta - Destination Collection
- The Columbine Plan at Macanta - Destination Collection
- The Keystone II Plan at Macanta - Destination Collection
- 3378 Backdrop Ct
- 7108 Sapphire Pointe Blvd
- 6259 Sapphire Pointe Blvd
- 6285 Sapphire Pointe Blvd
- 6313 Sapphire Pointe Blvd
- 6250 Marble Ln
- 6361 Sapphire Pointe Blvd
- 6339 Sapphire Pointe Blvd
- 6268 Marble Ln
- 6177 Hawks Eye Ct
- 6348 Sapphire Pointe Blvd
- 6294 Marble Ln
- 6213 Hawks Eye Ct
- 6341 Marble Ln
- 6385 Sapphire Pointe Blvd
- 1737 Moonstone Ln
- 1737 Moonstone Ln
- 6392 Sapphire Pointe Blvd
- 6365 Marble Ln
- 6255 Hawks Eye Ct
- 1745 Moonstone Ln
- 1691 Moonstone Ln
