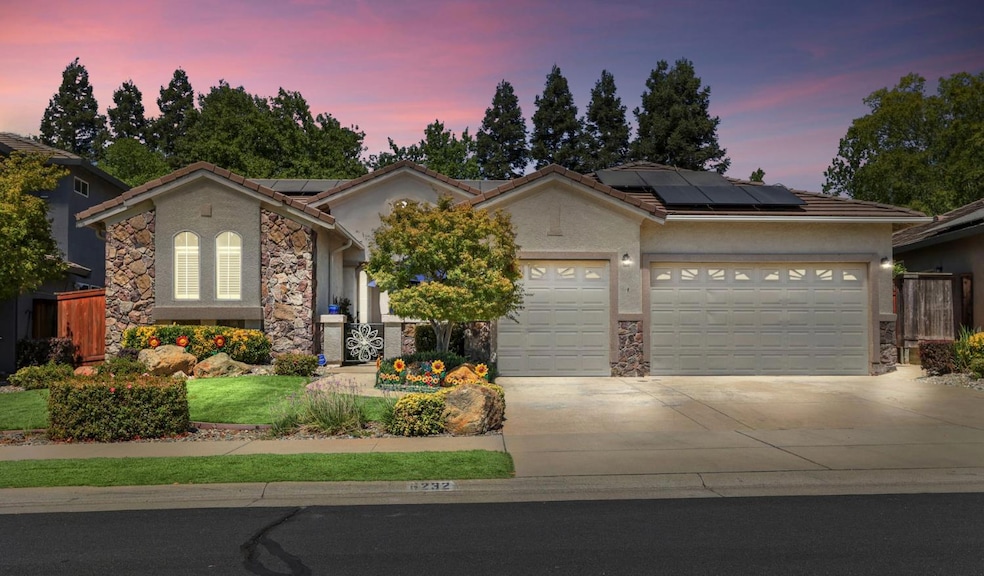Welcome to this stunning single-story residence in the HIGHLY sought-after Highland Reserve neighborhood of Roseville! As you approach the property, you'll be impressed by its charm. 3-4 bdrms, 3 full baths & 3 car grg. 2,707 sq ft of living space on shy of a 1/4 acre, this home offers ample room for everyone. Interior boasts a fantastic floor plan, featuring a bright living room, formal dining area, a sunny breakfast nook & family room. Two cozy fireplaces add warmth & ambiance - 1 in the family room & another in the luxurious primary bedroom suite. The ample kitchen is a chef's dream, equipped with double ovens, a built-in gas cooktop, an island, & plenty of cabinetry. The primary suite is a serene retreat, complete with a dual-sided fireplace, to bedroom & adjoining sitting room, wet bar, a spacious bathroom featuring dual sinks, vanity counter, toilet room, soaking tub, & separate shower stall. TWO walk-in closets & access to the courtyard/backyard make it the perfect haven. The beautifully landscaped backyard features a serene pond water feature & multiple seating areas, perfect for relaxation. TOP-RATED school district, elementary school is walking distance, blocks away to freeway, plenty of shopping, dining, & entertainment options and let's not forget; PAID SOLAR PANELS!







