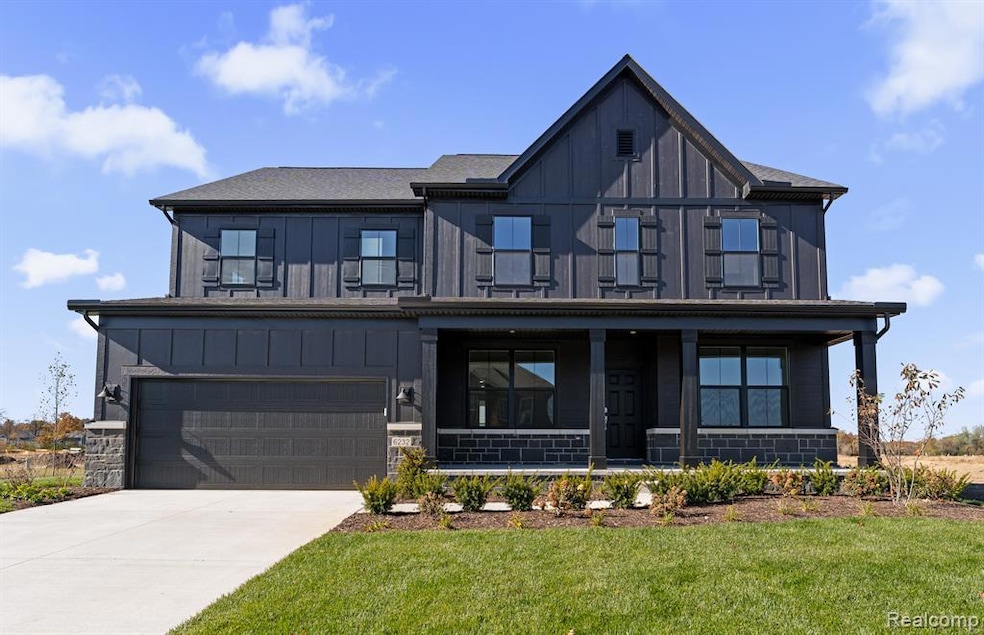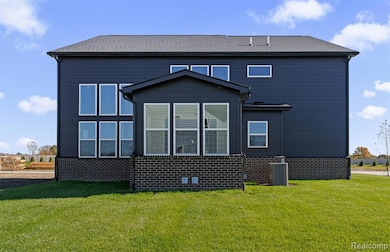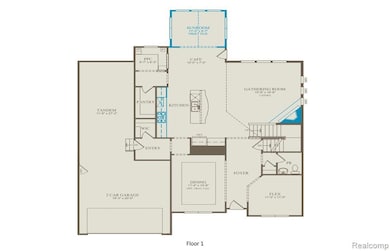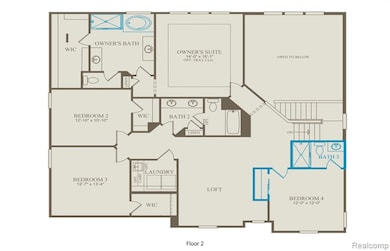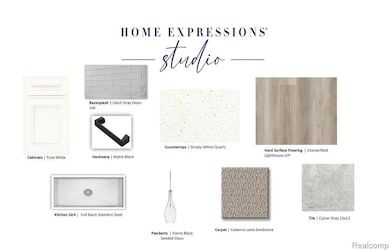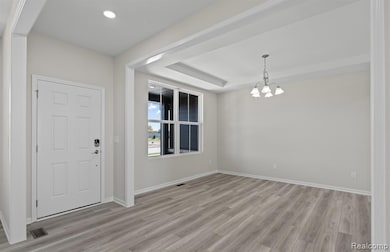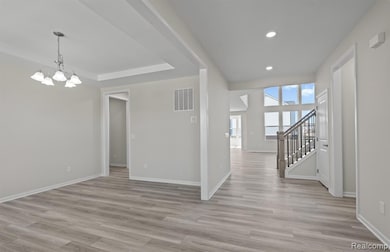6232 Marsh Rd Ypsilanti, MI 48197
Estimated payment $4,724/month
Highlights
- New Construction
- Colonial Architecture
- Covered Patio or Porch
- Huron High School Rated A+
- Ground Level Unit
- Stainless Steel Appliances
About This Home
Immediate Possession. Willowcrest is Pulte's brand-new community located in Pittsfield Twp, be one of our first new homeowners with this amazing Willwood floorplan. This home boasts a spacious and open concept first floor with abundant lighting and beautiful timeless white cabinets throughout the kitchen, elegant Quartz countertops, a lavish and large island and gorgeous luxury vinyl flooring throughout the entire main floor. It's not just the Kitchen, the Willwood boasts a first-floor office, a grand dining room and a beautiful 2-story living room featuring an elegant traditional gas fireplace and a window wrapped sunroom off the cafe. The second floor offers simplicity and convenience, featuring a spacious loft area, perfect for entertaining and life simplifying 2nd floor laundry. A must-see Owner's en-suite featuring a lavish upgraded shower and soaking tub, perfect for relaxing or rejuvenating after a long day. Two spacious additional bedrooms and one en suite bedroom and bath complete the Willwood upstairs. Convenient living, close to major expressways and award-winning Ann Arbor School are all additional bonuses included here at Willowcrest. Enjoy the peace of mind that comes from our Thoughtful Life Tested Homes and our Limited 10-year Structural Warranty.
Listing Agent
Heather Shaffer
PH Relocation Services LLC License #6502390110 Listed on: 09/17/2025

Open House Schedule
-
Saturday, November 22, 202512:00 to 3:00 pm11/22/2025 12:00:00 PM +00:0011/22/2025 3:00:00 PM +00:00Add to Calendar
-
Sunday, November 23, 202512:00 to 3:00 pm11/23/2025 12:00:00 PM +00:0011/23/2025 3:00:00 PM +00:00Add to Calendar
Home Details
Home Type
- Single Family
Year Built
- Built in 2025 | New Construction
Lot Details
- 0.33 Acre Lot
- Lot Dimensions are 95x150x95x150
- Property fronts a private road
HOA Fees
- $84 Monthly HOA Fees
Home Design
- Colonial Architecture
- Brick Exterior Construction
- Poured Concrete
- Asphalt Roof
- Stone Siding
- Vinyl Construction Material
Interior Spaces
- 3,298 Sq Ft Home
- 2-Story Property
- Gas Fireplace
- Awning
- ENERGY STAR Qualified Windows
- Entrance Foyer
- Great Room with Fireplace
Kitchen
- Built-In Electric Oven
- Range Hood
- ENERGY STAR Qualified Dishwasher
- Stainless Steel Appliances
- Disposal
Bedrooms and Bathrooms
- 4 Bedrooms
- Low Flow Plumbing Fixtures
- Soaking Tub
Unfinished Basement
- Sump Pump
- Stubbed For A Bathroom
Parking
- 2 Car Attached Garage
- Front Facing Garage
- Garage Door Opener
- Driveway
Eco-Friendly Details
- Energy-Efficient HVAC
- Energy-Efficient Lighting
- Energy-Efficient Doors
- ENERGY STAR/CFL/LED Lights
- Moisture Control
- Ventilation
Utilities
- Forced Air Heating and Cooling System
- ENERGY STAR Qualified Air Conditioning
- Heating system powered by renewable energy
- Vented Exhaust Fan
- Heating System Uses Natural Gas
- Programmable Thermostat
Additional Features
- Covered Patio or Porch
- Ground Level Unit
Listing and Financial Details
- Home warranty included in the sale of the property
- Assessor Parcel Number L01226110090
Community Details
Overview
- 248 254 7900 Association, Phone Number (248) 254-7900
Amenities
- Laundry Facilities
Map
Home Values in the Area
Average Home Value in this Area
Property History
| Date | Event | Price | List to Sale | Price per Sq Ft |
|---|---|---|---|---|
| 10/04/2025 10/04/25 | Price Changed | $739,990 | -1.3% | $224 / Sq Ft |
| 09/17/2025 09/17/25 | For Sale | $749,990 | -- | $227 / Sq Ft |
Source: Realcomp
MLS Number: 20251037193
- 3051-3370 Primrose Ln
- 5864 Willow Ridge Dr
- 5688 Wellesley Ln Unit 113
- 5705 Hampshire Ln Unit 67
- 6342 Trumpeter Ln
- 6244 Trumpeter Ln
- 4025 Rolling Meadow Ln
- 5825 Plum Hollow Dr
- 3001 Riviera Cir
- 4838 E Sycamore
- 4685 Hunt Club Dr
- 4907 Cloverlane St
- 4313 Silverleaf Dr
- 3955 Helen Ave
- 3677 Beech Dr
- 2034-3064 Cloverly Ln
- 2184 Hemlock Dr
- 2076 Cloverly Ln
- 2 Trowbridge Ct
- 4141 Green Meadows Blvd
